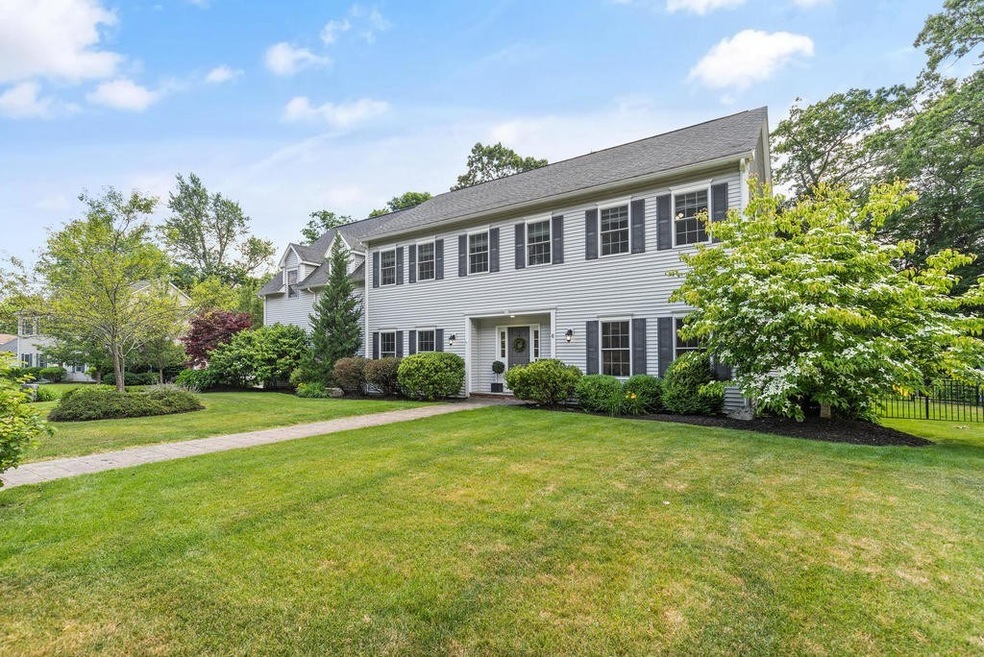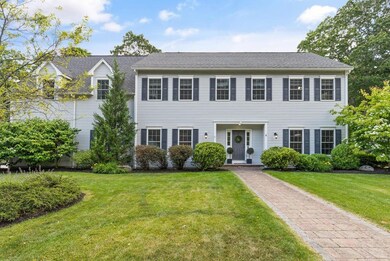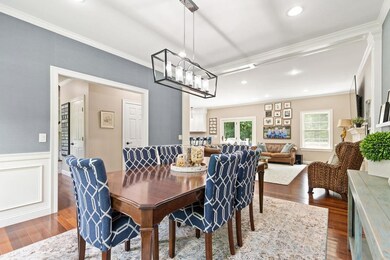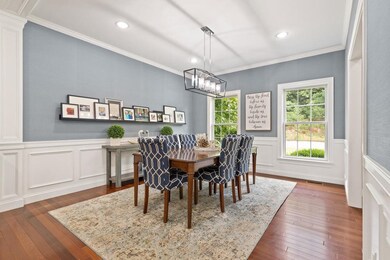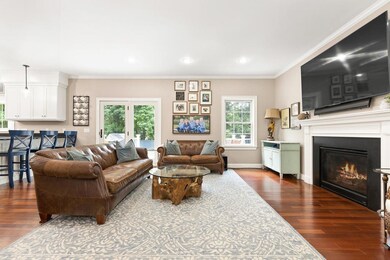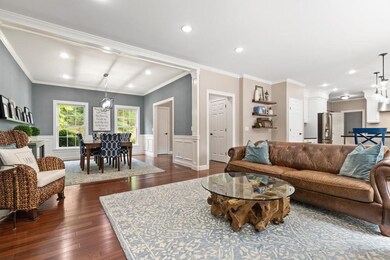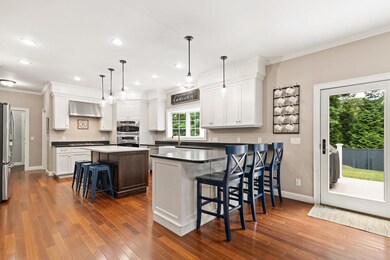
6 Linehan Way Beverly, MA 01915
Highlights
- Landscaped Professionally
- Wood Flooring
- Outdoor Shower
- Deck
- Fenced Yard
- Forced Air Heating and Cooling System
About This Home
As of August 2020COMMUTER OPEN HOUSE WEDNESDAY 7/1 4:30PM TO 6PM. Immaculate 5 bedroom Colonial in prime Beverly Farms location with West Beach sticker! The first floor has an open floor plan with an amazing flow for entertaining, formal dining room, wood floors, recessed lighting, a mudroom and oversized 2 car garage. Beautiful eat-in kitchen with custom cabinets, honed granite countertops, quartz island, separate desk area, updated appliances and an envious walk-in pantry by California Closets. There is a formal LR with gas fireplace in addition to a family room/play room. The 2nd floor boasts 5 bedrooms, including a huge master suite with sitting area and his/her custom walk-in closets, master bath with double vanity and a separate laundry room! The LL is partially finished and there is an abundance of storage thru-out the home. Spend the summer enjoying your private back deck, beautiful fenced in yard and the outdoor shower. Walk to Village, Beach, Park and Train! Don't miss this gem!
Home Details
Home Type
- Single Family
Est. Annual Taxes
- $12,264
Year Built
- Built in 2009
Lot Details
- Fenced Yard
- Landscaped Professionally
- Sprinkler System
- Property is zoned R45
Parking
- 2 Car Garage
Interior Spaces
- Central Vacuum
- Basement
Kitchen
- Built-In Oven
- Built-In Range
Flooring
- Wood
- Wall to Wall Carpet
- Tile
Outdoor Features
- Outdoor Shower
- Deck
- Storage Shed
Utilities
- Forced Air Heating and Cooling System
- Heating System Uses Gas
- Natural Gas Water Heater
Listing and Financial Details
- Assessor Parcel Number M:0036 B:0031 L:
Map
Similar Homes in Beverly, MA
Home Values in the Area
Average Home Value in this Area
Property History
| Date | Event | Price | Change | Sq Ft Price |
|---|---|---|---|---|
| 08/26/2020 08/26/20 | Sold | $990,000 | +1.1% | $246 / Sq Ft |
| 07/02/2020 07/02/20 | Pending | -- | -- | -- |
| 06/27/2020 06/27/20 | For Sale | $979,000 | +19.3% | $243 / Sq Ft |
| 08/18/2016 08/18/16 | Sold | $820,900 | -2.2% | $204 / Sq Ft |
| 06/13/2016 06/13/16 | Pending | -- | -- | -- |
| 05/12/2016 05/12/16 | For Sale | $839,000 | -- | $208 / Sq Ft |
Tax History
| Year | Tax Paid | Tax Assessment Tax Assessment Total Assessment is a certain percentage of the fair market value that is determined by local assessors to be the total taxable value of land and additions on the property. | Land | Improvement |
|---|---|---|---|---|
| 2025 | $12,264 | $1,115,900 | $487,400 | $628,500 |
| 2024 | $11,998 | $1,068,400 | $449,900 | $618,500 |
Source: MLS Property Information Network (MLS PIN)
MLS Number: 72681917
APN: BEVE-000036-000031
- 582 Hale St Unit 1
- 582 Hale St Unit 2
- 5 Indian Hill
- 53 Paine Ave
- 8 Vine St Unit 5
- 6 Chanticleer Dr
- 20 Oak St Unit 1-2
- 135 Hart St
- 4 Bridle Path Ln
- 8 Preston Place
- 9 Curtis Point
- 40 Prince St
- 1015 Hale St
- 1025 Hale St
- 14 Parsons Hill Rd
- 22 Parsons Hill Rd
- 476 Essex St
- 15 Temi Rd
- 32 Hathaway Ave
- 284 Essex St
