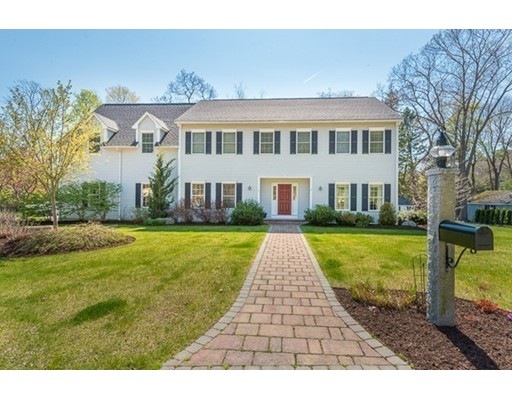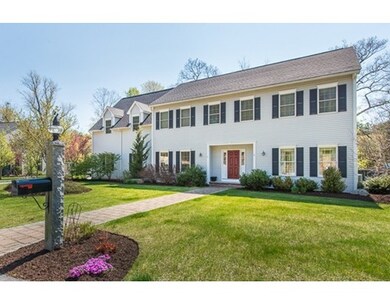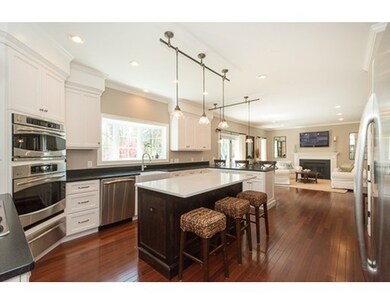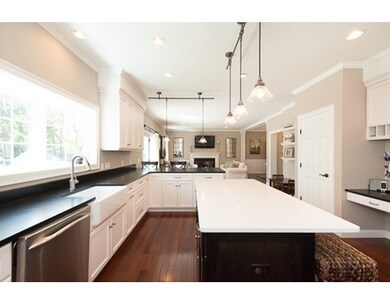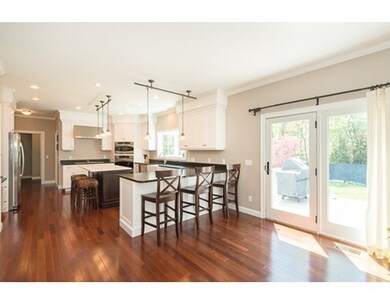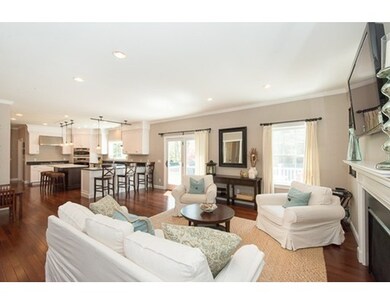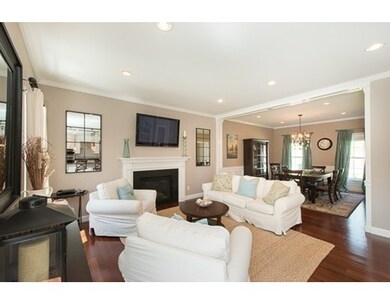
6 Linehan Way Beverly, MA 01915
About This Home
As of August 2020Come home to Beverly Farms! This 2010 Colonial is in pristine condition and is located on almost a half acre on a cul-de-sac and within minutes of the train, beach and village. This striking home has it all including a fabulous open concept kitchen with custom millwork, honed granite countertops, quartz island, walk-in pantry and double ovens. Adjacent to the kitchen is a generous sized living room with a gas fireplace for those chilly nights and access to the outdoor deck for warm weather entertaining. Oversized yard and outdoor shower. A formal dining room, cozy family room, and mudroom leading out to the two car garage complete the first floor. Upstairs you'll find an exquisite master bedroom suite with double closets, tiled shower, double vanity and more. The other three bedrooms are nicely sized and 2nd floor laundry room makes life easy. The partially finished lower level (with room to expand) adds extra play/workout/office space. A lovely home and West Beach membership.
Map
Home Details
Home Type
Single Family
Est. Annual Taxes
$12,264
Year Built
2010
Lot Details
0
Listing Details
- Lot Description: Paved Drive, Level
- Property Type: Single Family
- Other Agent: 1.00
- Lead Paint: Unknown
- Year Round: Yes
- Special Features: None
- Property Sub Type: Detached
- Year Built: 2010
Interior Features
- Appliances: Wall Oven, Dishwasher, Disposal, Microwave, Refrigerator, Washer, Dryer
- Fireplaces: 1
- Has Basement: Yes
- Fireplaces: 1
- Primary Bathroom: Yes
- Number of Rooms: 9
- Amenities: Public Transportation, Tennis Court, Park, Walk/Jog Trails, Golf Course, Medical Facility, Conservation Area, Highway Access, House of Worship, Public School, T-Station
- Electric: 200 Amps
- Flooring: Wood, Tile, Wall to Wall Carpet
- Interior Amenities: Central Vacuum, Cable Available
- Basement: Full, Partially Finished, Bulkhead, Sump Pump
- Bedroom 2: Second Floor, 19X12
- Bedroom 3: Third Floor, 15X12
- Bedroom 4: Second Floor, 13X12
- Bathroom #1: First Floor
- Bathroom #2: Second Floor
- Bathroom #3: Second Floor
- Kitchen: First Floor, 17X16
- Laundry Room: Second Floor, 10X5
- Living Room: First Floor, 19X15
- Master Bedroom: Second Floor, 25X21
- Master Bedroom Description: Bathroom - Full, Bathroom - Double Vanity/Sink, Closet - Walk-in, Flooring - Wall to Wall Carpet
- Dining Room: First Floor, 12X13
- Family Room: First Floor, 15X13
- Oth1 Room Name: Play Room
- Oth1 Dimen: 28X10
- Oth1 Dscrp: Flooring - Wall to Wall Carpet, Recessed Lighting
- Oth2 Room Name: Office
- Oth2 Dimen: 15X7
- Oth2 Dscrp: Flooring - Hardwood, Recessed Lighting
Exterior Features
- Roof: Asphalt/Fiberglass Shingles
- Construction: Modular
- Exterior: Vinyl
- Exterior Features: Deck - Composite, Storage Shed, Professional Landscaping, Sprinkler System, Decorative Lighting, Outdoor Shower
- Foundation: Poured Concrete
- Beach Ownership: Private, Association
Garage/Parking
- Garage Parking: Attached
- Garage Spaces: 2
- Parking: Off-Street
- Parking Spaces: 4
Utilities
- Cooling: Central Air
- Heating: Forced Air, Gas
- Cooling Zones: 2
- Heat Zones: 2
- Hot Water: Natural Gas
- Utility Connections: for Gas Range
- Sewer: City/Town Sewer
- Water: City/Town Water
Lot Info
- Assessor Parcel Number: M:0036 B:0031 L:
- Zoning: R45
Multi Family
- Sq Ft Incl Bsmt: Yes
Similar Homes in Beverly, MA
Home Values in the Area
Average Home Value in this Area
Property History
| Date | Event | Price | Change | Sq Ft Price |
|---|---|---|---|---|
| 08/26/2020 08/26/20 | Sold | $990,000 | +1.1% | $246 / Sq Ft |
| 07/02/2020 07/02/20 | Pending | -- | -- | -- |
| 06/27/2020 06/27/20 | For Sale | $979,000 | +19.3% | $243 / Sq Ft |
| 08/18/2016 08/18/16 | Sold | $820,900 | -2.2% | $204 / Sq Ft |
| 06/13/2016 06/13/16 | Pending | -- | -- | -- |
| 05/12/2016 05/12/16 | For Sale | $839,000 | -- | $208 / Sq Ft |
Tax History
| Year | Tax Paid | Tax Assessment Tax Assessment Total Assessment is a certain percentage of the fair market value that is determined by local assessors to be the total taxable value of land and additions on the property. | Land | Improvement |
|---|---|---|---|---|
| 2025 | $12,264 | $1,115,900 | $487,400 | $628,500 |
| 2024 | $11,998 | $1,068,400 | $449,900 | $618,500 |
Source: MLS Property Information Network (MLS PIN)
MLS Number: 72004040
APN: BEVE-000036-000031
- 582 Hale St Unit 1
- 582 Hale St Unit 2
- 5 Indian Hill
- 53 Paine Ave
- 8 Vine St Unit 5
- 6 Chanticleer Dr
- 20 Oak St Unit 1-2
- 135 Hart St
- 4 Bridle Path Ln
- 8 Preston Place
- 9 Curtis Point
- 40 Prince St
- 1015 Hale St
- 1025 Hale St
- 22 Parsons Hill Rd
- 476 Essex St
- 530 Essex St
- 32 Hathaway Ave
- 284 Essex St
- 33 Sylvan Rd
