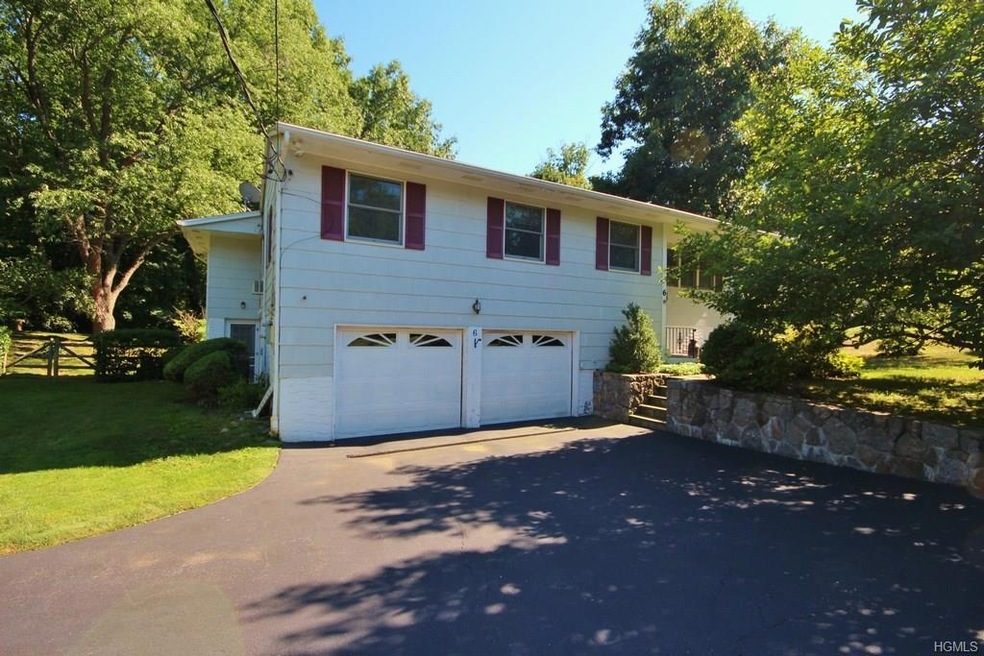
6 Locust Rd Ossining, NY 10562
Highlights
- Deck
- Property is near public transit
- Wood Flooring
- Park School Rated A-
- Raised Ranch Architecture
- 1 Fireplace
About This Home
As of July 2021Well maintained home in a quiet neighborhood with fenced-in property! Updated eat in-kitchen has sliding glass door to extensive Trex Deck. Open Dining and Living Area with stone gas fireplace is perfect for entertaining. New carpeting in Master Bedroom, which has a large master bath. Hardwood floors in bedrooms. One bedroom has an attached room that can be used as an office. Spacious Lower Level Rec Room with brand new carpeting, full bathroom and sliding glass door to Patio offers many possibilities. Laundry and utilities in basement with door to attached shed/storage room. Enjoy spending time in the rear yard and covered patio. This home is a must see!
Last Agent to Sell the Property
Mark Seiden Real Estate Team Brokerage Phone: 914-762-2200 License #10311200147 Listed on: 07/13/2018
Home Details
Home Type
- Single Family
Est. Annual Taxes
- $16,627
Year Built
- Built in 1968
Lot Details
- 0.46 Acre Lot
- Back Yard Fenced
Parking
- 2 Car Attached Garage
Home Design
- Raised Ranch Architecture
- Frame Construction
Interior Spaces
- 2,127 Sq Ft Home
- 2-Story Property
- Skylights
- 1 Fireplace
- Wood Flooring
- Finished Basement
- Walk-Out Basement
Kitchen
- Eat-In Kitchen
- <<OvenToken>>
- <<microwave>>
- Dishwasher
Bedrooms and Bathrooms
- 3 Bedrooms
- 3 Full Bathrooms
Laundry
- Dryer
- Washer
Outdoor Features
- Deck
- Patio
Location
- Property is near public transit
Schools
- Anne M Dorner Middle School
- Ossining High School
Utilities
- Central Air
- Hot Water Heating System
- Heating System Uses Natural Gas
Community Details
- Park
Listing and Financial Details
- Assessor Parcel Number 4289-080-019-00000-000-0047-000-0-2
Ownership History
Purchase Details
Home Financials for this Owner
Home Financials are based on the most recent Mortgage that was taken out on this home.Purchase Details
Home Financials for this Owner
Home Financials are based on the most recent Mortgage that was taken out on this home.Purchase Details
Similar Homes in Ossining, NY
Home Values in the Area
Average Home Value in this Area
Purchase History
| Date | Type | Sale Price | Title Company |
|---|---|---|---|
| Bargain Sale Deed | $691,000 | Thoroughbred Title Svcs Llc | |
| Deed | $472,500 | Pro Title | |
| Interfamily Deed Transfer | -- | Attorney |
Mortgage History
| Date | Status | Loan Amount | Loan Type |
|---|---|---|---|
| Open | $552,800 | New Conventional | |
| Previous Owner | $328,000 | New Conventional | |
| Previous Owner | $142,800 | Unknown |
Property History
| Date | Event | Price | Change | Sq Ft Price |
|---|---|---|---|---|
| 07/26/2021 07/26/21 | Sold | $691,000 | +8.1% | $337 / Sq Ft |
| 06/12/2021 06/12/21 | Pending | -- | -- | -- |
| 05/17/2021 05/17/21 | For Sale | $639,000 | +35.2% | $311 / Sq Ft |
| 12/20/2018 12/20/18 | Sold | $472,500 | -5.4% | $222 / Sq Ft |
| 07/13/2018 07/13/18 | Pending | -- | -- | -- |
| 07/13/2018 07/13/18 | For Sale | $499,222 | -- | $235 / Sq Ft |
Tax History Compared to Growth
Tax History
| Year | Tax Paid | Tax Assessment Tax Assessment Total Assessment is a certain percentage of the fair market value that is determined by local assessors to be the total taxable value of land and additions on the property. | Land | Improvement |
|---|---|---|---|---|
| 2024 | $2,287 | $714,800 | $186,600 | $528,200 |
| 2023 | $20,524 | $663,200 | $186,600 | $476,600 |
| 2022 | $17,190 | $603,400 | $186,600 | $416,800 |
| 2021 | $17,316 | $461,700 | $186,600 | $275,100 |
| 2020 | $17,419 | $461,700 | $186,600 | $275,100 |
| 2019 | $17,336 | $450,600 | $207,300 | $243,300 |
| 2018 | $14,781 | $441,400 | $207,300 | $234,100 |
| 2017 | $8,963 | $437,100 | $207,300 | $229,800 |
| 2016 | $163,327 | $428,600 | $207,300 | $221,300 |
| 2015 | $13,600 | $23,500 | $6,300 | $17,200 |
| 2014 | $13,600 | $23,500 | $6,300 | $17,200 |
| 2013 | $13,600 | $26,170 | $6,300 | $19,870 |
Agents Affiliated with this Home
-
Brian Doherty
B
Seller's Agent in 2021
Brian Doherty
Mary Jane Pastor Realty
(914) 589-4543
11 Total Sales
-
Mark Seiden

Seller's Agent in 2018
Mark Seiden
Mark Seiden Real Estate Team
(914) 362-1006
378 Total Sales
-
Sena Baron

Buyer's Agent in 2018
Sena Baron
William Raveis-New York, LLC
(914) 602-8199
166 Total Sales
Map
Source: OneKey® MLS
MLS Number: KEY4832564
APN: 4289-080-019-00000-000-0047-000-0-2
- 705 Briarcliff Dr S
- 162 Club Ct
- 2 Briarcliff Dr S Unit 10
- 246 Horseshoe Cir
- 145 Cedar Ln
- 175 Horseshoe Cir
- 122 Whitetail Cir
- 263 Horseshoe Cir
- 9 Briarcliff Dr S Unit 2
- 76 Deerfield Ln
- 19 Meadowbrook Dr
- 7 Brooke Club Dr Unit 3
- 11 Brooke Club Dr Unit 3
- 125 Hawkes Ave
- 1 Brooke Club Dr
- 11C Piping Rock Dr
- 4 Hudson Watch Dr
- 11 Pond View Ln
- 193 Woods Brooke Cir
- 61 Cedar Ln
