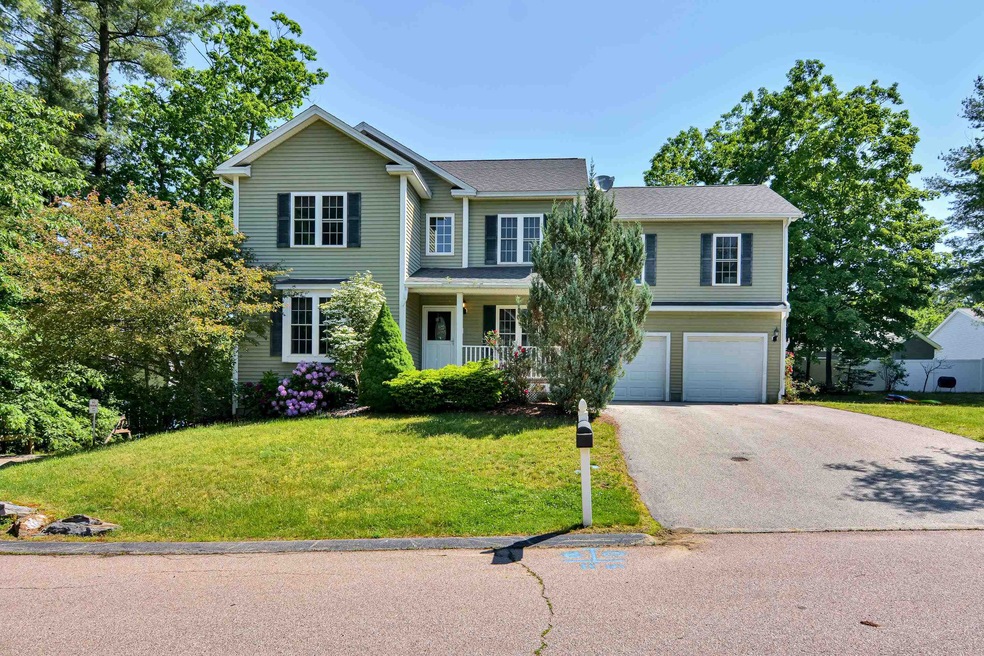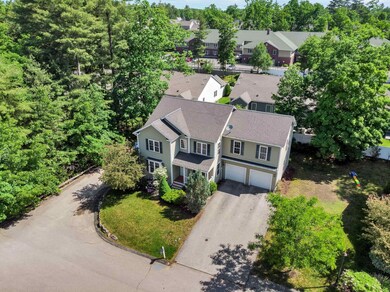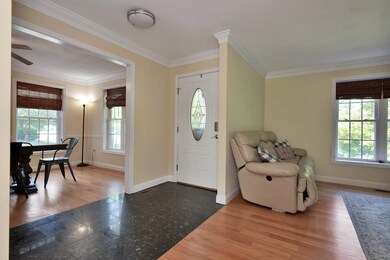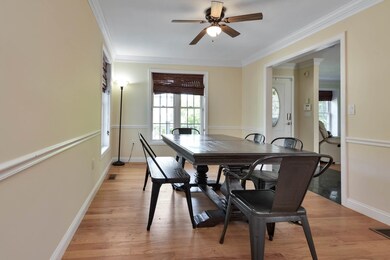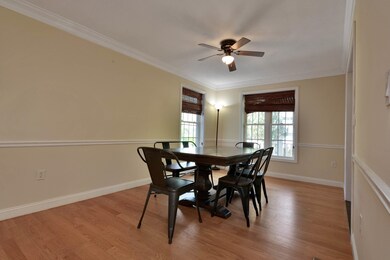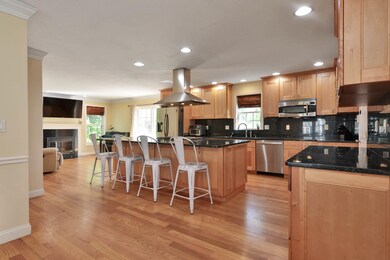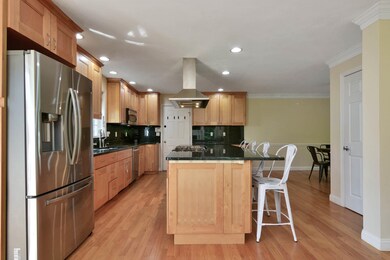
6 Lowther Place Unit U7 Nashua, NH 03062
West Hollis NeighborhoodHighlights
- Colonial Architecture
- Vaulted Ceiling
- Balcony
- Deck
- Wood Flooring
- Bathroom on Main Level
About This Home
As of August 2024Located at the end of a private road, this home is in the prime location. The kitchen will be a favorite place for all to come together, with ample storage, stainless steel appliances, and a kitchen island with the stove built in and still plenty of space to gather around. There is no shortage of prep space in this kitchen and the matching built-in buffet provides a great spot for a “coffee bar”. The main level offers an open floor plan with a generous sized dining area, a gas fire-placed living room, and a bonus room currently being used as a second living room. As you go to the second floor, you enter a flex space that could be a playroom, a crafting space, a home office or home gym. The Primary en-suite is as large as some apartments, complete with a balcony to enjoy your morning coffee or evening night cap on, a double vanity in the bathroom with a tiled walk in shower and jacuzzi tub. There are two more sizable bedrooms and a full bath for the children or guests on the second floor. The finished basement is a great bonus space and does not disappoint - with a walk out sliding door, another flex room currently being used as a guest bedroom, a third full bathroom, and space for storage! Natural light pours into this home from all sides throughout the day and you will love hosting family and friends in the many available spaces this home offers, as well as enjoying the privacy in this setting. Welcome Home!
Last Buyer's Agent
Sherre Dubis
Redfin Corporation License #065801

Property Details
Home Type
- Condominium
Est. Annual Taxes
- $11,895
Year Built
- Built in 2008
Lot Details
- Landscaped
- Irrigation
HOA Fees
- $345 Monthly HOA Fees
Parking
- 2 Car Garage
- Driveway
Home Design
- Colonial Architecture
- Poured Concrete
- Architectural Shingle Roof
- Vinyl Siding
- Radon Mitigation System
Interior Spaces
- 2-Story Property
- Vaulted Ceiling
- Gas Fireplace
- Dining Area
Kitchen
- Gas Cooktop
- Microwave
- ENERGY STAR Qualified Dishwasher
- Kitchen Island
- Disposal
Flooring
- Wood
- Ceramic Tile
Bedrooms and Bathrooms
- 4 Bedrooms
- Bathroom on Main Level
Laundry
- Laundry on upper level
- Dryer
- Washer
Finished Basement
- Walk-Out Basement
- Basement Fills Entire Space Under The House
- Connecting Stairway
- Interior and Exterior Basement Entry
Home Security
Outdoor Features
- Balcony
- Deck
Utilities
- Humidifier
- Forced Air Heating System
- Vented Exhaust Fan
- Heating System Uses Natural Gas
- 200+ Amp Service
- High Speed Internet
- Satellite Dish
- Cable TV Available
Listing and Financial Details
- Legal Lot and Block 01613-7 / F
Community Details
Overview
- Association fees include landscaping, plowing, trash, condo fee
Recreation
- Snow Removal
Security
- Fire and Smoke Detector
Ownership History
Purchase Details
Home Financials for this Owner
Home Financials are based on the most recent Mortgage that was taken out on this home.Purchase Details
Home Financials for this Owner
Home Financials are based on the most recent Mortgage that was taken out on this home.Purchase Details
Similar Homes in the area
Home Values in the Area
Average Home Value in this Area
Purchase History
| Date | Type | Sale Price | Title Company |
|---|---|---|---|
| Warranty Deed | $624,933 | None Available | |
| Warranty Deed | $624,933 | None Available | |
| Warranty Deed | $300,000 | None Available | |
| Warranty Deed | $300,000 | None Available | |
| Warranty Deed | $369,900 | -- | |
| Warranty Deed | $369,900 | -- |
Mortgage History
| Date | Status | Loan Amount | Loan Type |
|---|---|---|---|
| Open | $518,650 | Purchase Money Mortgage | |
| Closed | $518,650 | Purchase Money Mortgage | |
| Previous Owner | $210,000 | Purchase Money Mortgage |
Property History
| Date | Event | Price | Change | Sq Ft Price |
|---|---|---|---|---|
| 08/23/2024 08/23/24 | Sold | $624,900 | 0.0% | $180 / Sq Ft |
| 08/23/2024 08/23/24 | Sold | $624,900 | 0.0% | $180 / Sq Ft |
| 07/22/2024 07/22/24 | Pending | -- | -- | -- |
| 07/22/2024 07/22/24 | Pending | -- | -- | -- |
| 07/14/2024 07/14/24 | Price Changed | $624,900 | 0.0% | $180 / Sq Ft |
| 07/14/2024 07/14/24 | Price Changed | $624,900 | -6.0% | $180 / Sq Ft |
| 06/12/2024 06/12/24 | For Sale | $665,000 | 0.0% | $192 / Sq Ft |
| 06/12/2024 06/12/24 | For Sale | $665,000 | -- | $192 / Sq Ft |
Tax History Compared to Growth
Tax History
| Year | Tax Paid | Tax Assessment Tax Assessment Total Assessment is a certain percentage of the fair market value that is determined by local assessors to be the total taxable value of land and additions on the property. | Land | Improvement |
|---|---|---|---|---|
| 2023 | $11,895 | $652,500 | $74,000 | $578,500 |
| 2022 | $11,791 | $652,500 | $74,000 | $578,500 |
| 2021 | $11,310 | $487,100 | $74,000 | $413,100 |
| 2020 | $10,998 | $486,400 | $74,000 | $412,400 |
| 2019 | $10,584 | $486,400 | $74,000 | $412,400 |
| 2018 | $10,317 | $486,400 | $74,000 | $412,400 |
| 2017 | $10,646 | $412,800 | $74,000 | $338,800 |
| 2016 | $10,349 | $412,800 | $74,000 | $338,800 |
| 2015 | $10,126 | $412,800 | $74,000 | $338,800 |
| 2014 | $9,928 | $412,800 | $74,000 | $338,800 |
Agents Affiliated with this Home
-
Keith Garafola

Seller's Agent in 2024
Keith Garafola
Compass New England, LLC
(978) 490-4226
2 in this area
43 Total Sales
-
S
Buyer's Agent in 2024
Sherre Dubis
Redfin Corporation
Map
Source: PrimeMLS
MLS Number: 5000184
APN: NASH-000000-001613-000007F
- 5 Norma Dr
- 668 W Hollis St
- 38 Dianne St
- 102 Dalton St
- 20 Cimmarron Dr
- 11 Bartemus Trail Unit 207
- 12 Ledgewood Hills Dr Unit 204
- 12 Ledgewood Hills Dr Unit 102
- 40 Laurel Ct Unit U308
- 47 Dogwood Dr Unit U202
- 7 Nelson St
- 16 Laurel Ct Unit U320
- 33 Carlene Dr Unit U31
- 3 Bartemus Trail Unit U106
- 5 Lilac Ct Unit U334
- 27 Silverton Dr Unit U74
- 8 Althea Ln Unit U26
- 39 Silverton Dr Unit U80
- 16 Gloucester Ln Unit U51
- 4 Gary St
