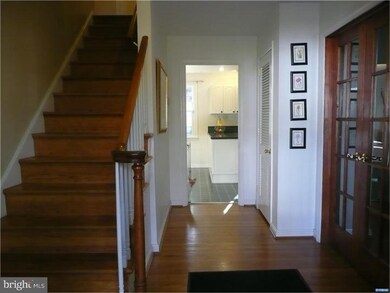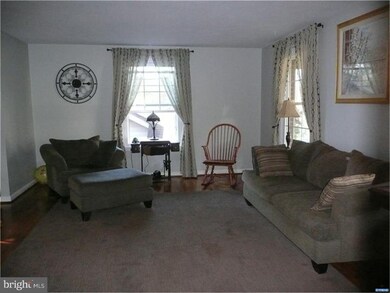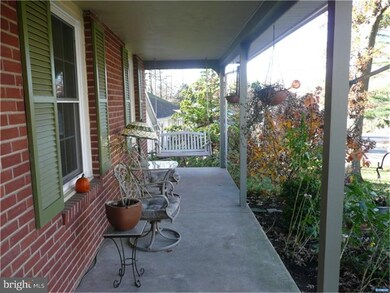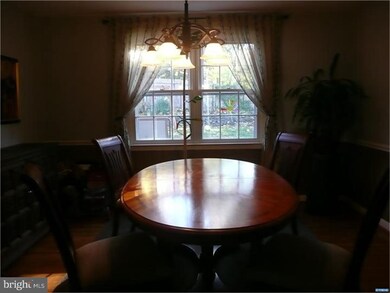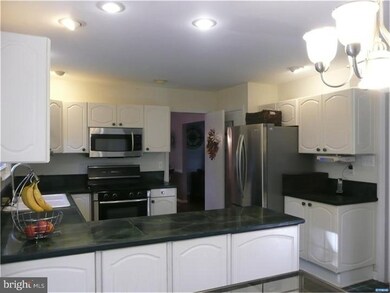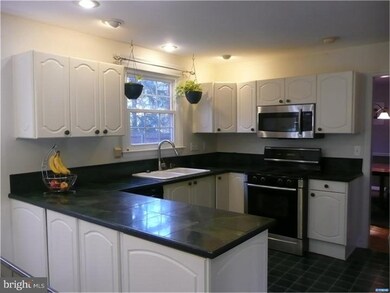
6 Mahaffy Dr Wilmington, DE 19809
Estimated Value: $521,000 - $546,000
Highlights
- Colonial Architecture
- Deck
- Wood Flooring
- Pierre S. Dupont Middle School Rated A-
- Cathedral Ceiling
- Attic
About This Home
As of May 2016This is a very spacious home in a sought after neighborhood with great updates. Entering into the foyer you already feel the warmth that this home has to offer. Gleaming hardwood floors stretch throughout most of this home. There is a sun soaked living room and formal dining room. The remodeled eat-in kitchen has beautiful tiled counters and floors, Bosch gas range, Bosch dishwasher, SS LG refrigerator and recessed lights. The laundry room, 3 pantries and the updated powder room surround the exterior of this casual living space. The family room has a vaulted ceiling with a skylight, brick fireplace and sliders that open the patio and a hot tub. The master suite was 2 bedrooms and now is bedroom with sitting area, which is not found in many homes in this area. The other 3 bedrooms have plenty of closets. The tiled baths have been updated. Other special features are a large rear deck, 2 car garage, whole house fan, numerous fan and lights combinations and replacement windows throughout most of the house.
Last Buyer's Agent
Chris Enderle
Keller Williams Real Estate - West Chester
Home Details
Home Type
- Single Family
Est. Annual Taxes
- $3,097
Year Built
- Built in 1963
Lot Details
- 9,148 Sq Ft Lot
- Lot Dimensions are 137 x 93
- North Facing Home
- Sloped Lot
- Property is in good condition
- Property is zoned NC10
HOA Fees
- $3 Monthly HOA Fees
Parking
- 2 Car Attached Garage
- 3 Open Parking Spaces
- Driveway
Home Design
- Colonial Architecture
- Brick Exterior Construction
- Brick Foundation
- Shingle Roof
- Vinyl Siding
Interior Spaces
- 2,775 Sq Ft Home
- Property has 2 Levels
- Cathedral Ceiling
- Ceiling Fan
- Skylights
- Brick Fireplace
- Replacement Windows
- Family Room
- Living Room
- Dining Room
- Unfinished Basement
- Partial Basement
- Attic
Kitchen
- Self-Cleaning Oven
- Built-In Range
- Dishwasher
- Kitchen Island
- Disposal
Flooring
- Wood
- Tile or Brick
Bedrooms and Bathrooms
- 4 Bedrooms
- En-Suite Primary Bedroom
- En-Suite Bathroom
- 2.5 Bathrooms
Laundry
- Laundry Room
- Laundry on main level
Outdoor Features
- Deck
- Porch
Schools
- Mount Pleasant Elementary School
- Springer Middle School
- Mount Pleasant High School
Utilities
- Forced Air Heating and Cooling System
- Heating System Uses Gas
- 200+ Amp Service
- Natural Gas Water Heater
- Cable TV Available
Community Details
- Association fees include snow removal
- Ridgewood Subdivision
Listing and Financial Details
- Assessor Parcel Number 0613900049
Ownership History
Purchase Details
Home Financials for this Owner
Home Financials are based on the most recent Mortgage that was taken out on this home.Purchase Details
Home Financials for this Owner
Home Financials are based on the most recent Mortgage that was taken out on this home.Purchase Details
Home Financials for this Owner
Home Financials are based on the most recent Mortgage that was taken out on this home.Similar Homes in Wilmington, DE
Home Values in the Area
Average Home Value in this Area
Purchase History
| Date | Buyer | Sale Price | Title Company |
|---|---|---|---|
| Mcildoon William J | $320,000 | Attorney | |
| Martin Jeremy | $325,000 | None Available | |
| Hall Sarah L | $272,500 | -- |
Mortgage History
| Date | Status | Borrower | Loan Amount |
|---|---|---|---|
| Open | Mcildoon William J | $304,000 | |
| Previous Owner | Martin Jeremy | $284,109 | |
| Previous Owner | Martin Jeremy A | $294,000 | |
| Previous Owner | Martin Caitlyn | $40,000 | |
| Previous Owner | Martin Jeremy | $260,000 | |
| Previous Owner | Martin Jeremy | $48,750 | |
| Previous Owner | Hall Sarah L | $183,500 |
Property History
| Date | Event | Price | Change | Sq Ft Price |
|---|---|---|---|---|
| 05/26/2016 05/26/16 | Sold | $320,000 | 0.0% | $115 / Sq Ft |
| 05/11/2016 05/11/16 | Price Changed | $320,000 | +1.6% | $115 / Sq Ft |
| 04/22/2016 04/22/16 | Pending | -- | -- | -- |
| 04/19/2016 04/19/16 | Price Changed | $315,000 | -2.5% | $114 / Sq Ft |
| 04/11/2016 04/11/16 | Price Changed | $323,000 | -0.9% | $116 / Sq Ft |
| 03/24/2016 03/24/16 | Price Changed | $325,900 | -0.6% | $117 / Sq Ft |
| 03/17/2016 03/17/16 | Price Changed | $327,900 | +0.6% | $118 / Sq Ft |
| 03/17/2016 03/17/16 | Price Changed | $325,900 | -0.6% | $117 / Sq Ft |
| 03/10/2016 03/10/16 | Price Changed | $327,900 | -0.6% | $118 / Sq Ft |
| 02/29/2016 02/29/16 | Price Changed | $329,900 | -2.9% | $119 / Sq Ft |
| 01/22/2016 01/22/16 | Price Changed | $339,900 | -2.9% | $122 / Sq Ft |
| 12/21/2015 12/21/15 | Price Changed | $349,900 | -2.8% | $126 / Sq Ft |
| 11/24/2015 11/24/15 | For Sale | $359,900 | -- | $130 / Sq Ft |
Tax History Compared to Growth
Tax History
| Year | Tax Paid | Tax Assessment Tax Assessment Total Assessment is a certain percentage of the fair market value that is determined by local assessors to be the total taxable value of land and additions on the property. | Land | Improvement |
|---|---|---|---|---|
| 2024 | $3,851 | $101,200 | $13,500 | $87,700 |
| 2023 | $3,520 | $101,200 | $13,500 | $87,700 |
| 2022 | $3,580 | $101,200 | $13,500 | $87,700 |
| 2021 | $3,580 | $101,200 | $13,500 | $87,700 |
| 2020 | $3,581 | $101,200 | $13,500 | $87,700 |
| 2019 | $3,794 | $101,200 | $13,500 | $87,700 |
| 2018 | $3,422 | $101,200 | $13,500 | $87,700 |
| 2017 | $3,369 | $101,200 | $13,500 | $87,700 |
| 2016 | $3,366 | $101,200 | $13,500 | $87,700 |
| 2015 | $3,097 | $101,200 | $13,500 | $87,700 |
| 2014 | $3,096 | $101,200 | $13,500 | $87,700 |
Agents Affiliated with this Home
-
Shawn Moran

Seller's Agent in 2016
Shawn Moran
Patterson Schwartz
(302) 593-1777
12 in this area
66 Total Sales
-
C
Buyer's Agent in 2016
Chris Enderle
Keller Williams Real Estate - West Chester
Map
Source: Bright MLS
MLS Number: 1002742298
APN: 06-139.00-049
- 3203 Heather Ct
- 201 1/2 Philadelphia Pike Unit 108
- 201 1/2 Philadelphia Pike Unit 212
- 409 S Lynn Dr
- 405 N Lynn Dr
- 507 Wyndham Rd
- 306 Springhill Ave
- 7 Rodman Rd
- 8503 Park Ct Unit 8503
- 308 Chestnut Ave
- 611 W 39th St
- 708 Haines Ave
- 505 W 38th St
- 4601 Big Rock Dr
- 605 W Lea Blvd
- 3 Corinne Ct
- 4314 Miller Rd
- 29 Beekman Rd
- 4660 Malden Dr
- 23 Gristmill Ct
- 6 Mahaffy Dr
- 4 Mahaffy Dr
- 8 Mahaffy Dr
- 37 Ridgewood Cir
- 1 Mahaffy Dr
- 3 Mahaffy Dr
- 2 Mahaffy Dr
- 23 Stonewall Ln
- 5 Mahaffy Dr
- 25 Stonewall Ln
- 401 Shipley Rd
- 28 Ridgewood Cir
- 30 Ridgewood Cir
- 35 Ridgewood Cir
- 26 Ridgewood Cir
- 21 Stonewall Ln
- 32 Ridgewood Cir
- 45 Ridgewood Cir
- 19 Stonewall Ln
- 400 Shipley Rd

