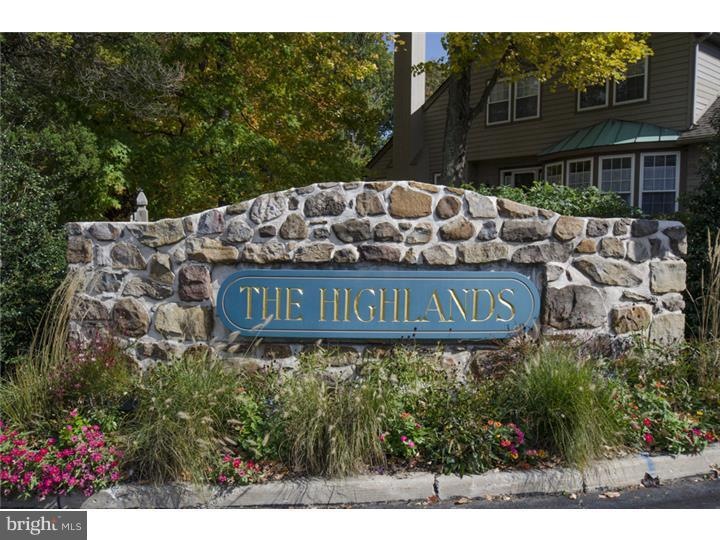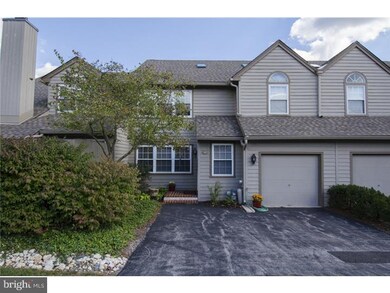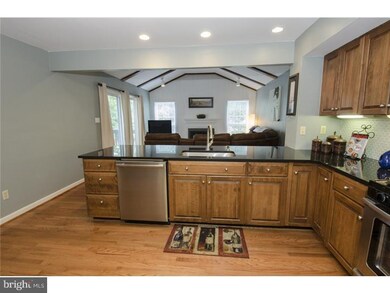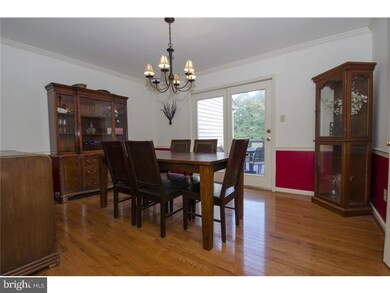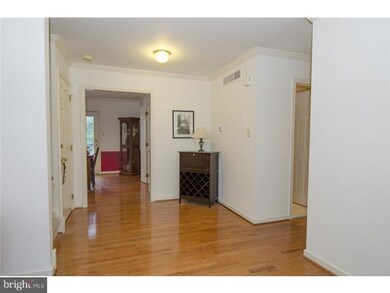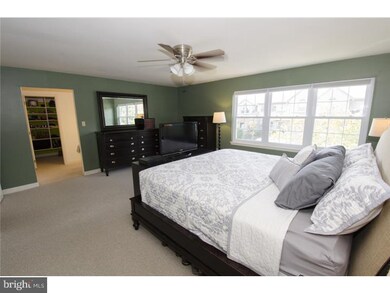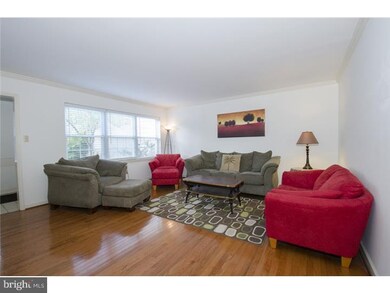
6 Manchester Ct Unit B6 Berwyn, PA 19312
Estimated Value: $686,000 - $758,000
Highlights
- Colonial Architecture
- Deck
- Breakfast Area or Nook
- Beaumont Elementary School Rated A+
- 1 Fireplace
- Butlers Pantry
About This Home
As of March 2015Turnkey living and convenience abound at the desirable town home community of the Highlands. An open center hall adjoining the living room welcomes you. Formal dining room boasts French doors that lead to the deck and the beautiful updated kitchen providing perfect flow for entertaining. The kitchen has newer stainless appliances, granite counter tops, cherry cabinets, large pantry and opens to a gracious family room with fireplace and vaulted ceiling with exposed beams leading to a private raised deck with wooded views. Laundry and powder room complete the first floor. Hardwood floors throughout the first floor. The large master bedroom suite has a separate dressing area with walk-in closet, double vanity, soaking tub and separate shower. The 2nd bedroom has a large connecting bathroom. The 3rd level is finished and can be used as a 3rd bedroom or office. Plenty of closet and storage space throughout. Full walkout basement has a sliding glass door leading to a patio. Two large windows provide good light making it ideal to be finished. One car attached garage.
Townhouse Details
Home Type
- Townhome
Est. Annual Taxes
- $6,248
Year Built
- Built in 1986
Lot Details
- 2,300 Sq Ft Lot
- West Facing Home
- Property is in good condition
HOA Fees
- $385 Monthly HOA Fees
Parking
- 1 Car Attached Garage
- 2 Open Parking Spaces
- Driveway
- Parking Lot
Home Design
- Colonial Architecture
- Vinyl Siding
Interior Spaces
- 2,523 Sq Ft Home
- Property has 3 Levels
- 1 Fireplace
- Family Room
- Living Room
- Dining Room
- Basement Fills Entire Space Under The House
- Laundry on main level
Kitchen
- Breakfast Area or Nook
- Butlers Pantry
- Self-Cleaning Oven
Bedrooms and Bathrooms
- 3 Bedrooms
- En-Suite Primary Bedroom
- En-Suite Bathroom
- 2.5 Bathrooms
Outdoor Features
- Deck
- Patio
Schools
- Devon Elementary School
- Tredyffrin-Easttown Middle School
- Conestoga Senior High School
Utilities
- Forced Air Heating and Cooling System
- Heating System Uses Gas
- Natural Gas Water Heater
Community Details
- Association fees include common area maintenance, lawn maintenance, snow removal, all ground fee, management
- The Highlands Subdivision
Listing and Financial Details
- Tax Lot 0605
- Assessor Parcel Number 55-02 -0605
Ownership History
Purchase Details
Home Financials for this Owner
Home Financials are based on the most recent Mortgage that was taken out on this home.Purchase Details
Purchase Details
Purchase Details
Home Financials for this Owner
Home Financials are based on the most recent Mortgage that was taken out on this home.Similar Homes in Berwyn, PA
Home Values in the Area
Average Home Value in this Area
Purchase History
| Date | Buyer | Sale Price | Title Company |
|---|---|---|---|
| Nagineni Varun K | $385,000 | None Available | |
| Bernardini Patricia A | $374,680 | None Available | |
| Johnson Paula T | $332,000 | None Available | |
| Mcdonald Turner L | $399,900 | None Available |
Mortgage History
| Date | Status | Borrower | Loan Amount |
|---|---|---|---|
| Open | Nagineni Varun K | $308,000 | |
| Previous Owner | Mcdonald Turner L | $85,000 | |
| Previous Owner | Mcdonald Turner L | $39,990 | |
| Previous Owner | Mcdonald Turner L | $319,920 |
Property History
| Date | Event | Price | Change | Sq Ft Price |
|---|---|---|---|---|
| 03/11/2015 03/11/15 | Sold | $385,000 | -4.9% | $153 / Sq Ft |
| 02/27/2015 02/27/15 | Pending | -- | -- | -- |
| 01/25/2015 01/25/15 | For Sale | $405,000 | 0.0% | $161 / Sq Ft |
| 01/17/2015 01/17/15 | Pending | -- | -- | -- |
| 01/05/2015 01/05/15 | Price Changed | $405,000 | -2.4% | $161 / Sq Ft |
| 10/12/2014 10/12/14 | For Sale | $415,000 | -- | $164 / Sq Ft |
Tax History Compared to Growth
Tax History
| Year | Tax Paid | Tax Assessment Tax Assessment Total Assessment is a certain percentage of the fair market value that is determined by local assessors to be the total taxable value of land and additions on the property. | Land | Improvement |
|---|---|---|---|---|
| 2024 | $9,353 | $250,760 | $84,150 | $166,610 |
| 2023 | $8,745 | $250,760 | $84,150 | $166,610 |
| 2022 | $8,506 | $250,760 | $84,150 | $166,610 |
| 2021 | $8,322 | $250,760 | $84,150 | $166,610 |
| 2020 | $8,090 | $250,760 | $84,150 | $166,610 |
| 2019 | $7,865 | $250,760 | $84,150 | $166,610 |
| 2018 | $6,782 | $220,040 | $84,150 | $135,890 |
| 2017 | $6,629 | $220,040 | $84,150 | $135,890 |
| 2016 | -- | $220,040 | $84,150 | $135,890 |
| 2015 | -- | $220,040 | $84,150 | $135,890 |
| 2014 | -- | $220,040 | $84,150 | $135,890 |
Agents Affiliated with this Home
-
Suzanne McLean
S
Seller's Agent in 2015
Suzanne McLean
Engel & Völkers
(484) 802-5407
6 Total Sales
-
HOLGER STENBERG
H
Seller Co-Listing Agent in 2015
HOLGER STENBERG
Engel & Völkers
(484) 802-5406
10 Total Sales
-
Wendy Ney Manley
W
Buyer's Agent in 2015
Wendy Ney Manley
Long & Foster
(610) 209-1409
2 Total Sales
Map
Source: Bright MLS
MLS Number: 1003566063
APN: 55-002-0605.0000
- 27 Manchester Ct
- 1122 Sheffield Dr
- 909 Old Lancaster Rd
- 1065 Old Lancaster Rd
- 12 Oak Knoll Dr Unit A12
- 1359 Berwyn Paoli Rd
- 875 Old State Rd
- 400 Waynesbrooke Rd Unit 141
- 55 Dayleview Rd
- 1421 Pennsylvania Ave
- 25 Bodine Rd
- 648 Spruce Ln
- 30 Oak Ln
- 1420 Pennsylvania Ave
- 553 Woodside Ave
- 0 (29) Greene Rd
- 418 Waynesbrooke Rd Unit 134
- 813 Old State Rd
- 317 Greene Rd
- 805 Old State Rd
- 6 Manchester Ct Unit B6
- 7 Manchester Ct Unit B7
- 5 Manchester Ct
- 8 Manchester Ct Unit B8
- 10 Manchester Ct Unit C10
- 11 Manchester Ct
- 4 Manchester Ct Unit A4
- 9 Manchester Ct Unit C9
- 12 Manchester Ct Unit C12
- 3 Manchester Ct Unit A3
- 2 Manchester Ct
- 1 Manchester Ct Unit A1
- 19 Manchester Ct Unit E19
- 52 Manchester Ct
- 30 Leopard Rd
- 18 Manchester Ct Unit E18
- 13 Manchester Ct Unit D13
- 51 Manchester Ct
- 17 Manchester Ct Unit E17
- 14 Manchester Ct Unit D14
