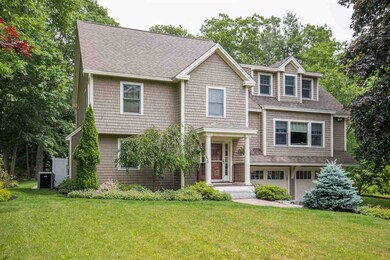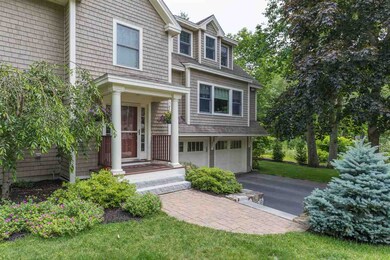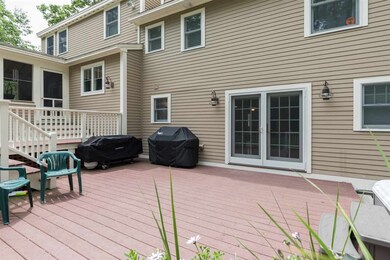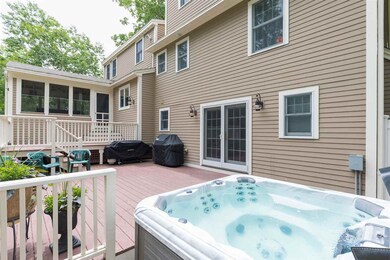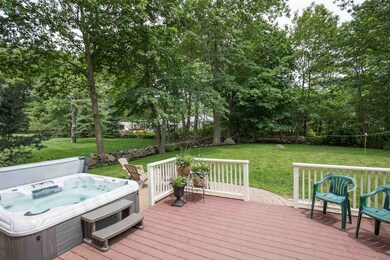
Highlights
- Spa
- Deck
- Screened Porch
- Rye Elementary School Rated A
- Wood Flooring
- Walk-In Pantry
About This Home
As of August 2017Smell the salt air from this completely remodeled & impeccably built, multi-level shingle style beach house. Return home from a day at Jenness Beach and rinse off in your outdoor shower before entering the air conditioned retreat having 5 bedrooms and 2.5 baths. Generous sized living spaces are perfect for the holidays and large gatherings. Or if you prefer outside living, the screened porch is a welcomed escape to the fresh air off the well-appointed kitchen. Evenings are best enjoyed on the stone patio, gathered around the fire pit, roasting marshmallows or stargazing in the 6 person hot tub! Host your bocce tournament on the perfectly flat, manicured lawn. Guests will enjoy their own level of living with 3 bedrooms and a full bath. The Master Suite with a large bathroom, walk-in closet and laundry room provides privacy on its own level. Unfinished storage area off the Master was remodeled in 2016 to include a cedar closet, finished storage space and a large bonus room that awaits your vision. Oversized 2-car garage with additional storage room on back for surf boards or bikes. Could this be the beach house you've been looking for? Owner on record is a NH RE licensee.
Home Details
Home Type
- Single Family
Est. Annual Taxes
- $6,457
Year Built
- 1968
Lot Details
- 0.61 Acre Lot
- Landscaped
- Level Lot
- Irrigation
Parking
- 2 Car Direct Access Garage
- Automatic Garage Door Opener
Home Design
- Concrete Foundation
- Wood Frame Construction
- Shingle Roof
- Clap Board Siding
- Shake Siding
- Cedar
Interior Spaces
- 3,038 Sq Ft Home
- 4-Story Property
- Fireplace
- Blinds
- Screened Porch
- Fire and Smoke Detector
Kitchen
- Walk-In Pantry
- Gas Range
- Dishwasher
- Kitchen Island
Flooring
- Wood
- Carpet
- Tile
Bedrooms and Bathrooms
- 5 Bedrooms
- Cedar Closet
Laundry
- Dryer
- Washer
Outdoor Features
- Spa
- Deck
- Patio
Utilities
- Zoned Heating and Cooling
- Heating System Uses Gas
- 200+ Amp Service
Listing and Financial Details
- Tax Block 040
Ownership History
Purchase Details
Home Financials for this Owner
Home Financials are based on the most recent Mortgage that was taken out on this home.Purchase Details
Home Financials for this Owner
Home Financials are based on the most recent Mortgage that was taken out on this home.Purchase Details
Map
Similar Home in Rye, NH
Home Values in the Area
Average Home Value in this Area
Purchase History
| Date | Type | Sale Price | Title Company |
|---|---|---|---|
| Warranty Deed | $979,000 | -- | |
| Warranty Deed | $899,000 | -- | |
| Deed | $207,000 | -- |
Mortgage History
| Date | Status | Loan Amount | Loan Type |
|---|---|---|---|
| Open | $724,500 | Stand Alone Refi Refinance Of Original Loan | |
| Closed | $783,200 | Purchase Money Mortgage | |
| Previous Owner | $370,000 | New Conventional | |
| Previous Owner | $188,000 | Credit Line Revolving | |
| Previous Owner | $188,400 | Unknown | |
| Previous Owner | $515,000 | Unknown | |
| Previous Owner | $523,750 | Unknown |
Property History
| Date | Event | Price | Change | Sq Ft Price |
|---|---|---|---|---|
| 08/22/2017 08/22/17 | Sold | $979,000 | 0.0% | $322 / Sq Ft |
| 07/11/2017 07/11/17 | Pending | -- | -- | -- |
| 06/30/2017 06/30/17 | For Sale | $979,000 | +8.9% | $322 / Sq Ft |
| 05/16/2016 05/16/16 | Sold | $899,000 | +2.2% | $296 / Sq Ft |
| 04/10/2016 04/10/16 | Pending | -- | -- | -- |
| 04/10/2016 04/10/16 | For Sale | $879,900 | -- | $290 / Sq Ft |
Tax History
| Year | Tax Paid | Tax Assessment Tax Assessment Total Assessment is a certain percentage of the fair market value that is determined by local assessors to be the total taxable value of land and additions on the property. | Land | Improvement |
|---|---|---|---|---|
| 2024 | $10,011 | $1,156,000 | $553,700 | $602,300 |
| 2023 | $9,283 | $1,156,000 | $553,700 | $602,300 |
| 2022 | $8,069 | $1,156,000 | $553,700 | $602,300 |
| 2021 | $9,301 | $910,100 | $452,700 | $457,400 |
| 2020 | $7,548 | $910,100 | $452,700 | $457,400 |
| 2019 | $7,172 | $908,300 | $452,700 | $455,600 |
| 2018 | $10,902 | $908,300 | $452,700 | $455,600 |
| 2017 | $7,182 | $908,300 | $452,700 | $455,600 |
| 2016 | $6,286 | $588,600 | $292,700 | $295,900 |
| 2015 | $6,416 | $588,600 | $292,700 | $295,900 |
| 2013 | $6,409 | $584,200 | $292,700 | $291,500 |
Source: PrimeMLS
MLS Number: 4644669
APN: RYEE-000052-000000-000040
- 633 Central Rd
- 6 Wildwood Ln
- 78 South Rd
- 850R Washington Rd
- 44A Mountainview Terrace
- 34 Willow Ave
- 90 Woodland Rd
- 665 Wallis Rd Unit 1
- 655 Wallis Rd Unit 2
- 655 Wallis Rd Unit 3
- 50 Fowler Dr
- 44 Fowler Dr
- 38 Fowler Dr
- 58 Ocean Blvd
- 605 Wallis Rd
- 32 Fowler Dr
- 43 Hickory Ave
- 665 Long John Rd
- 190 Lafayette Rd
- 101 Atlantic Ave

