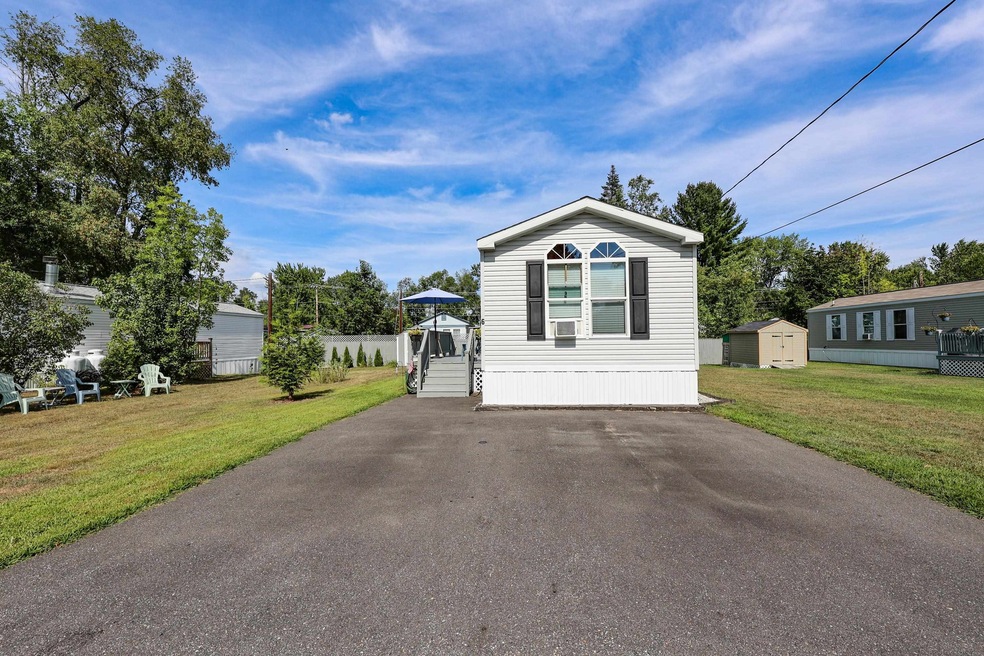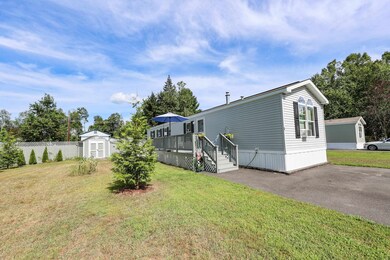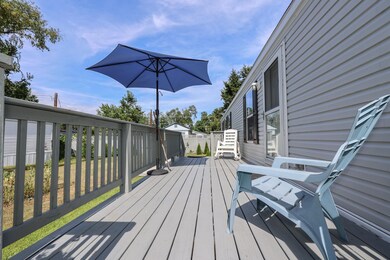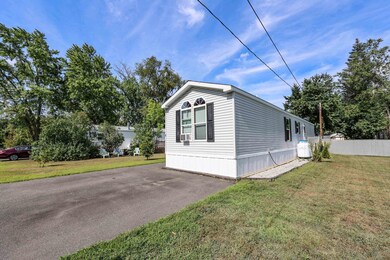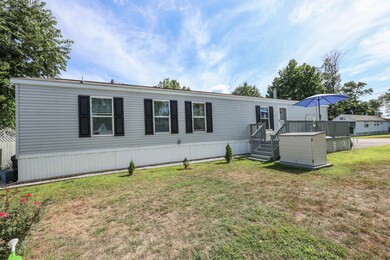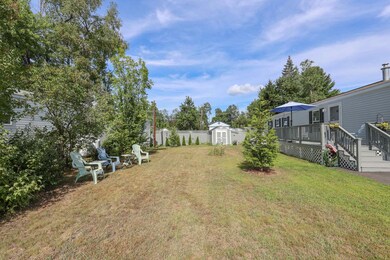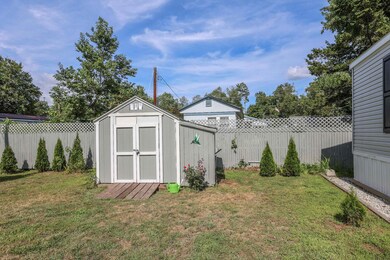
6 Mckee Dr Concord, NH 03301
North End NeighborhoodHighlights
- Cathedral Ceiling
- Double Pane Windows
- No Interior Steps
- Open to Family Room
- Bathtub
- Bathroom on Main Level
About This Home
As of September 2024Welcome home to this 2 bedroom, 2 bath manufactured home in a convenient location close to both restaurants and shopping. You'll love the openness of the living room and kitchen making it easy to converse with your guests while preparing meals. Cooking will be a joy in the open kitchen with plenty of counter space, cabinets and upgraded stainless steel appliances. This home boasts two generous sized bedrooms with lots of closet space. The master bedroom has a walk-in closet and attached 3/4 bathroom. The amount of windows throughout the home allows for plenty of natural light throughout the day. The high quality construction of this home will help to keep your heating bills low. Easy access to downtown Concord amenities and to I-93 make this home the perfect place for you. **Showings start Thursday, August 18th**
Property Details
Home Type
- Mobile/Manufactured
Year Built
- Built in 2019
Lot Details
- Level Lot
- Garden
HOA Fees
- $505 Monthly HOA Fees
Home Design
- Slab Foundation
- Shingle Roof
- Vinyl Siding
Interior Spaces
- 868 Sq Ft Home
- 1-Story Property
- Cathedral Ceiling
- Double Pane Windows
- Blinds
- Drapes & Rods
- Window Screens
- Combination Kitchen and Dining Room
- Vinyl Flooring
- Fire and Smoke Detector
Kitchen
- Open to Family Room
- Stove
- Microwave
- Dishwasher
Bedrooms and Bathrooms
- 2 Bedrooms
- En-Suite Primary Bedroom
- Bathroom on Main Level
- Bathtub
- Walk-in Shower
Laundry
- Laundry on main level
- Washer and Dryer Hookup
Parking
- 2 Car Parking Spaces
- Driveway
- Paved Parking
Accessible Home Design
- No Interior Steps
- Hard or Low Nap Flooring
Schools
- Christa Mcauliffe Elementary School
- Rundlett Middle School
- Concord High School
Mobile Home
- Mobile Home Make is Pine Grove
- Serial Number GVP 34175
Utilities
- Heating System Uses Gas
- 100 Amp Service
- Propane
- Electric Water Heater
- High Speed Internet
- Phone Available
- Satellite Dish
- Cable TV Available
Listing and Financial Details
- Legal Lot and Block 42 / Z 15
Community Details
Overview
- Association fees include plowing, trash, park rent
- G 632
- Valley Stream Estates
Recreation
- Snow Removal
Map
Home Values in the Area
Average Home Value in this Area
Property History
| Date | Event | Price | Change | Sq Ft Price |
|---|---|---|---|---|
| 09/13/2024 09/13/24 | Sold | $164,900 | 0.0% | $190 / Sq Ft |
| 07/28/2024 07/28/24 | Pending | -- | -- | -- |
| 07/11/2024 07/11/24 | For Sale | $164,900 | +13.7% | $190 / Sq Ft |
| 09/22/2022 09/22/22 | Sold | $145,000 | +3.6% | $167 / Sq Ft |
| 08/22/2022 08/22/22 | Pending | -- | -- | -- |
| 08/17/2022 08/17/22 | For Sale | $140,000 | +71.6% | $161 / Sq Ft |
| 05/09/2019 05/09/19 | Sold | $81,600 | 0.0% | $94 / Sq Ft |
| 05/09/2019 05/09/19 | Pending | -- | -- | -- |
| 12/20/2018 12/20/18 | For Sale | $81,600 | -- | $94 / Sq Ft |
Similar Homes in Concord, NH
Source: PrimeMLS
MLS Number: 4925860
