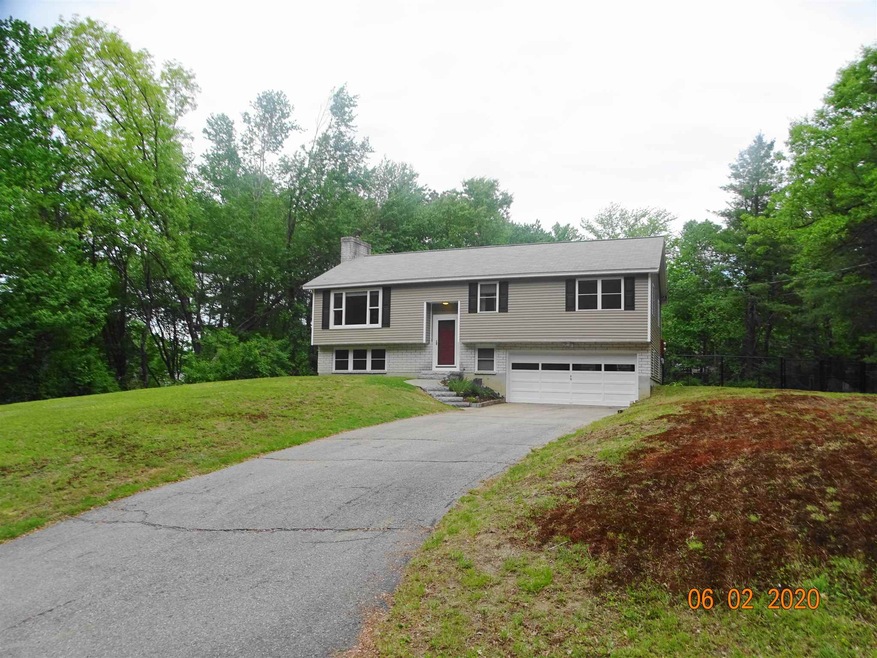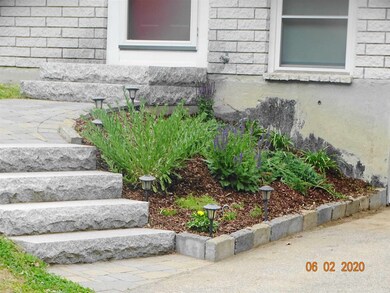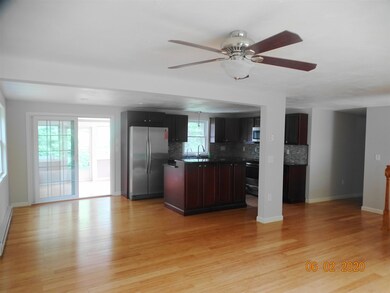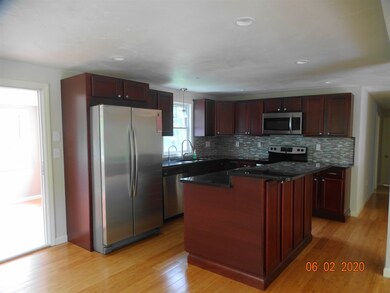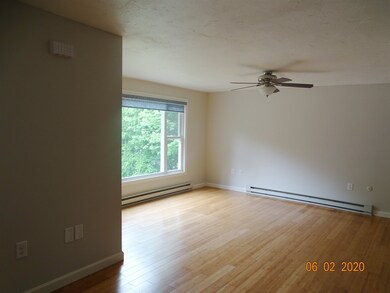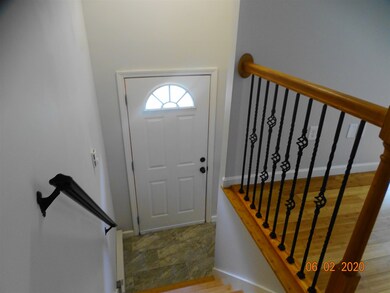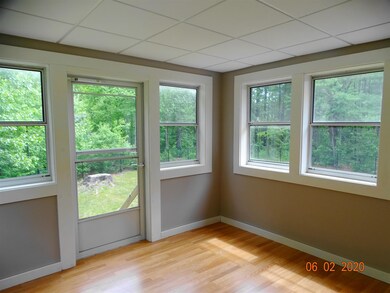
6 Meadow Ln Amherst, NH 03031
Highlights
- Countryside Views
- Bamboo Flooring
- Enclosed patio or porch
- Wilkins Elementary School Rated A
- 2 Car Direct Access Garage
- Kitchen Island
About This Home
As of July 2020This move-in ready split level home is located on a spacious, private lot in a rural residential neighborhood. Just minutes from 101A for an easy commute. Features include a large finished family room with a pellet stove and a half bath in the lower level, a direct entry garage, a fully fenced and mostly level semi-private backyard, an open concept main living area, a bright and airy finished three season porch off of the dining room with backyard access, first floor laundry hookups, and granite counter tops in the kitchen and both baths. All three of the spacious bedrooms are located on the first floor, and the master has direct access to the full bathroom. This one is worth a look! All provided room dimensions are approximate. Agent Interest.
Last Agent to Sell the Property
Heather St Amand
Real Property Options License #068709 Listed on: 06/02/2020
Home Details
Home Type
- Single Family
Est. Annual Taxes
- $6,255
Year Built
- Built in 1972
Lot Details
- 0.85 Acre Lot
- Property has an invisible fence for dogs
- Partially Fenced Property
- Lot Sloped Up
- Property is zoned RR
Parking
- 2 Car Direct Access Garage
- Driveway
- Off-Street Parking
Home Design
- Split Foyer
- Concrete Foundation
- Wood Frame Construction
- Shingle Roof
- Vinyl Siding
Interior Spaces
- 1-Story Property
- Ceiling Fan
- Combination Kitchen and Dining Room
- Countryside Views
Kitchen
- Electric Range
- Stove
- Dishwasher
- Kitchen Island
Flooring
- Bamboo
- Laminate
- Ceramic Tile
Bedrooms and Bathrooms
- 3 Bedrooms
Laundry
- Laundry on main level
- Washer and Dryer Hookup
Finished Basement
- Basement Fills Entire Space Under The House
- Connecting Stairway
- Interior and Exterior Basement Entry
- Basement Storage
- Natural lighting in basement
Outdoor Features
- Enclosed patio or porch
Schools
- Amherst Street Elementary Sch
- Amherst Middle School
- Souhegan High School
Utilities
- Pellet Stove burns compressed wood to generate heat
- Baseboard Heating
- 200+ Amp Service
- Private Water Source
- Dug Well
- Electric Water Heater
- Septic Tank
- Private Sewer
- Phone Available
- Cable TV Available
Listing and Financial Details
- Exclusions: wooden play structure
- Legal Lot and Block 004 / 001
- 27% Total Tax Rate
Ownership History
Purchase Details
Home Financials for this Owner
Home Financials are based on the most recent Mortgage that was taken out on this home.Purchase Details
Home Financials for this Owner
Home Financials are based on the most recent Mortgage that was taken out on this home.Purchase Details
Home Financials for this Owner
Home Financials are based on the most recent Mortgage that was taken out on this home.Similar Home in Amherst, NH
Home Values in the Area
Average Home Value in this Area
Purchase History
| Date | Type | Sale Price | Title Company |
|---|---|---|---|
| Warranty Deed | $335,000 | None Available | |
| Warranty Deed | $282,000 | -- | |
| Warranty Deed | $180,000 | -- |
Mortgage History
| Date | Status | Loan Amount | Loan Type |
|---|---|---|---|
| Open | $268,000 | Purchase Money Mortgage | |
| Previous Owner | $282,000 | VA | |
| Previous Owner | $108,000 | No Value Available |
Property History
| Date | Event | Price | Change | Sq Ft Price |
|---|---|---|---|---|
| 07/30/2020 07/30/20 | Sold | $335,000 | +8.8% | $194 / Sq Ft |
| 06/07/2020 06/07/20 | Pending | -- | -- | -- |
| 06/02/2020 06/02/20 | For Sale | $308,000 | +9.2% | $178 / Sq Ft |
| 06/08/2016 06/08/16 | Sold | $282,000 | -6.0% | $180 / Sq Ft |
| 04/23/2016 04/23/16 | Pending | -- | -- | -- |
| 03/25/2016 03/25/16 | For Sale | $299,900 | +66.6% | $191 / Sq Ft |
| 12/18/2015 12/18/15 | Sold | $180,000 | -2.7% | $115 / Sq Ft |
| 11/20/2015 11/20/15 | Pending | -- | -- | -- |
| 11/16/2015 11/16/15 | For Sale | $184,900 | -- | $118 / Sq Ft |
Tax History Compared to Growth
Tax History
| Year | Tax Paid | Tax Assessment Tax Assessment Total Assessment is a certain percentage of the fair market value that is determined by local assessors to be the total taxable value of land and additions on the property. | Land | Improvement |
|---|---|---|---|---|
| 2024 | $8,193 | $357,300 | $130,000 | $227,300 |
| 2023 | $7,818 | $357,300 | $130,000 | $227,300 |
| 2022 | $7,550 | $357,300 | $130,000 | $227,300 |
| 2021 | $7,614 | $357,300 | $130,000 | $227,300 |
| 2020 | $6,790 | $238,400 | $104,000 | $134,400 |
| 2019 | $6,255 | $232,000 | $104,000 | $128,000 |
| 2018 | $6,317 | $232,000 | $104,000 | $128,000 |
| 2017 | $6,034 | $232,000 | $104,000 | $128,000 |
| 2016 | $5,823 | $232,000 | $104,000 | $128,000 |
| 2015 | $5,063 | $191,200 | $107,400 | $83,800 |
| 2014 | $5,097 | $191,200 | $107,400 | $83,800 |
| 2013 | $5,057 | $191,200 | $107,400 | $83,800 |
Agents Affiliated with this Home
-
H
Seller's Agent in 2020
Heather St Amand
Real Property Options
-

Buyer's Agent in 2020
Timothy Morgan
RE/MAX
(603) 769-1571
22 in this area
172 Total Sales
-

Seller's Agent in 2016
Dawna Banks
Foundation Realty Group
(603) 377-0434
66 Total Sales
-
K
Buyer's Agent in 2016
Karen Kittle
RE/MAX
-
P
Seller's Agent in 2015
Peter Russell
Coldwell Banker Realty Nashua
(603) 673-4000
1 in this area
30 Total Sales
Map
Source: PrimeMLS
MLS Number: 4808734
APN: AMHS-000013-000001-000004
- 24 Aglipay Dr
- 9 Seaverns Bridge Rd
- 464 Boston Post Rd Unit 48
- 21 Tamarack Ln
- 81 Meadow Dr
- 9 Emerson Ln
- 12 Charles Rd
- 10 Charles Rd
- 9 Charles Rd
- 35 Fletcher Ln
- 6 Maryann Ln
- 613 Amherst St
- 91 Seaverns Bridge Rd
- 17 May Dr
- 43 Alsun Dr
- 12 Fields Farm Rd
- 3 Haines Terrace
- 11 Dirt Rd
- 1 County Rd
- 445 Silver Lake Rd
