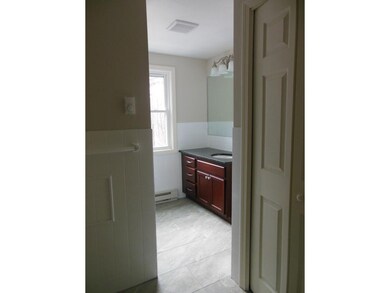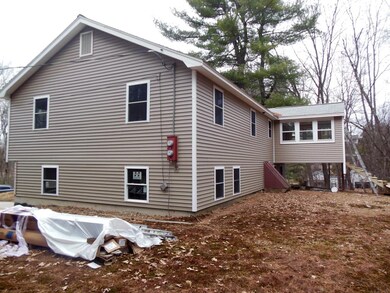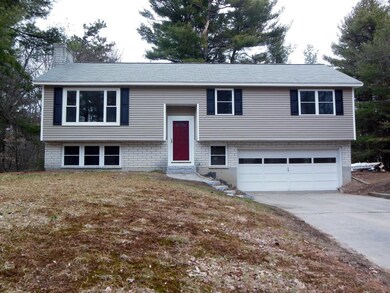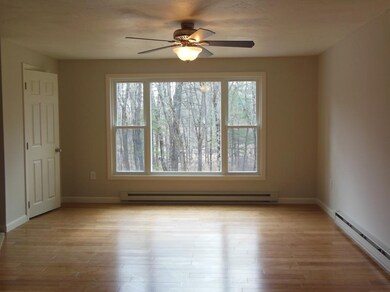
6 Meadow Ln Amherst, NH 03031
Highlights
- Bamboo Flooring
- 2 Car Direct Access Garage
- Bar
- Wilkins Elementary School Rated A
- Enclosed patio or porch
- Kitchen Island
About This Home
As of July 2020Very nice flat, private lot just minutes away from 101A. House was completely updated in 2016. Outside there is brand new vinyl siding, with new insulation, as well as a new front entrance with granite steps. The kitchen is completely remodeled including new soft close cabinets with granite counter tops, under cabinet lighting, stainless steel appliances and new sink.Both bathrooms have been completely remodeled including new cabinets, granite counter tops, new fixtures and tile flooring. There are brand new hardwood floors throughout the first floor and brand new carpet downstairs. The entire interior of the house is newly painted with all of the trim and doors having been replaced as well. All of the lighting in the house has been replaced. There was a new layer of blown in insulation added to the attic. This house is move in ready.
Last Agent to Sell the Property
Foundation Realty Group License #069610 Listed on: 03/25/2016
Last Buyer's Agent
Karen Kittle
RE/MAX Innovative Properties License #059089

Home Details
Home Type
- Single Family
Est. Annual Taxes
- $8,193
Year Built
- 1972
Lot Details
- 0.85 Acre Lot
- Lot Sloped Up
- Property is zoned RR
Parking
- 2 Car Direct Access Garage
- Driveway
Home Design
- Concrete Foundation
- Wood Frame Construction
- Shingle Roof
- Vinyl Siding
Interior Spaces
- 1.5-Story Property
- Bar
- Ceiling Fan
- Combination Kitchen and Dining Room
- Fire and Smoke Detector
Kitchen
- Electric Range
- Stove
- Microwave
- Dishwasher
- Kitchen Island
Flooring
- Bamboo
- Carpet
- Ceramic Tile
Bedrooms and Bathrooms
- 3 Bedrooms
Laundry
- Laundry on main level
- Washer and Dryer Hookup
Finished Basement
- Heated Basement
- Walk-Out Basement
- Basement Fills Entire Space Under The House
- Connecting Stairway
- Basement Storage
- Natural lighting in basement
Outdoor Features
- Enclosed patio or porch
Utilities
- Pellet Stove burns compressed wood to generate heat
- Baseboard Heating
- 200+ Amp Service
- Private Water Source
- Dug Well
- Electric Water Heater
- Septic Tank
- Private Sewer
Ownership History
Purchase Details
Home Financials for this Owner
Home Financials are based on the most recent Mortgage that was taken out on this home.Purchase Details
Home Financials for this Owner
Home Financials are based on the most recent Mortgage that was taken out on this home.Purchase Details
Home Financials for this Owner
Home Financials are based on the most recent Mortgage that was taken out on this home.Similar Home in Amherst, NH
Home Values in the Area
Average Home Value in this Area
Purchase History
| Date | Type | Sale Price | Title Company |
|---|---|---|---|
| Warranty Deed | $335,000 | None Available | |
| Warranty Deed | $282,000 | -- | |
| Warranty Deed | $180,000 | -- |
Mortgage History
| Date | Status | Loan Amount | Loan Type |
|---|---|---|---|
| Open | $268,000 | Purchase Money Mortgage | |
| Previous Owner | $282,000 | VA | |
| Previous Owner | $108,000 | No Value Available |
Property History
| Date | Event | Price | Change | Sq Ft Price |
|---|---|---|---|---|
| 07/30/2020 07/30/20 | Sold | $335,000 | +8.8% | $194 / Sq Ft |
| 06/07/2020 06/07/20 | Pending | -- | -- | -- |
| 06/02/2020 06/02/20 | For Sale | $308,000 | +9.2% | $178 / Sq Ft |
| 06/08/2016 06/08/16 | Sold | $282,000 | -6.0% | $180 / Sq Ft |
| 04/23/2016 04/23/16 | Pending | -- | -- | -- |
| 03/25/2016 03/25/16 | For Sale | $299,900 | +66.6% | $191 / Sq Ft |
| 12/18/2015 12/18/15 | Sold | $180,000 | -2.7% | $115 / Sq Ft |
| 11/20/2015 11/20/15 | Pending | -- | -- | -- |
| 11/16/2015 11/16/15 | For Sale | $184,900 | -- | $118 / Sq Ft |
Tax History Compared to Growth
Tax History
| Year | Tax Paid | Tax Assessment Tax Assessment Total Assessment is a certain percentage of the fair market value that is determined by local assessors to be the total taxable value of land and additions on the property. | Land | Improvement |
|---|---|---|---|---|
| 2024 | $8,193 | $357,300 | $130,000 | $227,300 |
| 2023 | $7,818 | $357,300 | $130,000 | $227,300 |
| 2022 | $7,550 | $357,300 | $130,000 | $227,300 |
| 2021 | $7,614 | $357,300 | $130,000 | $227,300 |
| 2020 | $6,790 | $238,400 | $104,000 | $134,400 |
| 2019 | $6,255 | $232,000 | $104,000 | $128,000 |
| 2018 | $6,317 | $232,000 | $104,000 | $128,000 |
| 2017 | $6,034 | $232,000 | $104,000 | $128,000 |
| 2016 | $5,823 | $232,000 | $104,000 | $128,000 |
| 2015 | $5,063 | $191,200 | $107,400 | $83,800 |
| 2014 | $5,097 | $191,200 | $107,400 | $83,800 |
| 2013 | $5,057 | $191,200 | $107,400 | $83,800 |
Agents Affiliated with this Home
-
H
Seller's Agent in 2020
Heather St Amand
Real Property Options
-

Buyer's Agent in 2020
Timothy Morgan
RE/MAX
(603) 769-1571
23 in this area
173 Total Sales
-

Seller's Agent in 2016
Dawna Banks
Foundation Realty Group
(603) 377-0434
66 Total Sales
-
K
Buyer's Agent in 2016
Karen Kittle
RE/MAX
-
P
Seller's Agent in 2015
Peter Russell
Coldwell Banker Realty Nashua
(603) 673-4000
1 in this area
30 Total Sales
Map
Source: PrimeMLS
MLS Number: 4478389
APN: AMHS-000013-000001-000004
- 24 Aglipay Dr
- 9 Seaverns Bridge Rd
- 464 Boston Post Rd Unit 48
- 21 Tamarack Ln
- 81 Meadow Dr
- 9 Emerson Ln
- 12 Charles Rd
- 10 Charles Rd
- 9 Charles Rd
- 35 Fletcher Ln
- 6 Maryann Ln
- 613 Amherst St
- 91 Seaverns Bridge Rd
- 17 May Dr
- 43 Alsun Dr
- 12 Fields Farm Rd
- 3 Haines Terrace
- 11 Dirt Rd
- 1 County Rd
- 445 Silver Lake Rd






