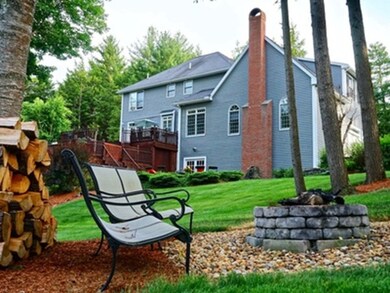
6 Monticello Dr Amherst, NH 03031
Estimated Value: $913,373 - $1,189,000
Highlights
- Heated Pool
- Sauna
- Wood Flooring
- Wilkins Elementary School Rated A
- Deck
- Gazebo
About This Home
As of August 2019VERY private 2.57 acre property- End of cul-de-sac in a very desirable neighborhood, Beautiful landscaping w/ stone walls, patio, decks & walkways Irrigation System Lighted Basketball Court w/ 8x10 sports/utility shed Central Air Gorgeous Heated in-ground pool w/ 250 gallon propane tank Beautiful two tier deck w/ plenty of waterproof storage underneath Outdoor Hot tub (with built in tv for viewing) Poolside grill set in a beautiful stone counter w/ granite top Screened Gazebo; 12 x 12 poolside w/ tv hookup Filter house Gorgeous Landscaping for all year color & privacy! Home Security & Fire system- hardwired Wired for generator Lovely Mud Room w/ 5 custom lockers Stunning custom Kitchen w/sitting area, large island, coffee station, bar, frosted maple cabinets, granite tops, cook stove, double wall ovens. Large family room (19x24) cathedral ceiling, fan, brick fireplace w/ granite hearth & wood stove insert Finished walk-out basement 122" projection screen, wet bar, bonus room A Must see
Home Details
Home Type
- Single Family
Est. Annual Taxes
- $17,035
Year Built
- Built in 2000
Lot Details
- Sprinkler System
- Property is zoned RR
Parking
- 2 Car Garage
Interior Spaces
- Wet Bar
- French Doors
- Sauna
- Basement
Kitchen
- Built-In Oven
- Microwave
- Dishwasher
Flooring
- Wood
- Tile
Outdoor Features
- Heated Pool
- Deck
- Patio
- Gazebo
Utilities
- Central Air
- Hot Water Baseboard Heater
- Heating System Uses Oil
- Water Treatment System
- Tankless Water Heater
- Oil Water Heater
- Private Sewer
- Cable TV Available
Community Details
- Security Service
Listing and Financial Details
- Assessor Parcel Number M:004 B:131 L:009
Ownership History
Purchase Details
Home Financials for this Owner
Home Financials are based on the most recent Mortgage that was taken out on this home.Purchase Details
Home Financials for this Owner
Home Financials are based on the most recent Mortgage that was taken out on this home.Similar Homes in Amherst, NH
Home Values in the Area
Average Home Value in this Area
Purchase History
| Date | Buyer | Sale Price | Title Company |
|---|---|---|---|
| Garber Andrew T | $715,000 | -- | |
| Donohue James F | $375,000 | -- |
Mortgage History
| Date | Status | Borrower | Loan Amount |
|---|---|---|---|
| Open | Garber Andrew T | $674,500 | |
| Previous Owner | Donohue James F | $250,000 |
Property History
| Date | Event | Price | Change | Sq Ft Price |
|---|---|---|---|---|
| 08/14/2019 08/14/19 | Sold | $715,000 | -2.0% | $163 / Sq Ft |
| 06/22/2019 06/22/19 | Pending | -- | -- | -- |
| 06/20/2019 06/20/19 | Price Changed | $729,900 | -2.7% | $166 / Sq Ft |
| 05/16/2019 05/16/19 | For Sale | $749,900 | -- | $170 / Sq Ft |
Tax History Compared to Growth
Tax History
| Year | Tax Paid | Tax Assessment Tax Assessment Total Assessment is a certain percentage of the fair market value that is determined by local assessors to be the total taxable value of land and additions on the property. | Land | Improvement |
|---|---|---|---|---|
| 2024 | $17,035 | $742,900 | $193,600 | $549,300 |
| 2023 | $16,255 | $742,900 | $193,600 | $549,300 |
| 2022 | $15,697 | $742,900 | $193,600 | $549,300 |
| 2021 | $15,831 | $742,900 | $193,600 | $549,300 |
| 2020 | $16,140 | $566,700 | $156,100 | $410,600 |
| 2019 | $14,998 | $556,300 | $156,100 | $400,200 |
| 2018 | $15,148 | $556,300 | $156,100 | $400,200 |
| 2017 | $14,469 | $556,300 | $156,100 | $400,200 |
| 2016 | $13,963 | $556,300 | $156,100 | $400,200 |
| 2015 | $11,265 | $425,400 | $135,700 | $289,700 |
| 2014 | $11,341 | $425,400 | $135,700 | $289,700 |
| 2013 | $11,252 | $425,400 | $135,700 | $289,700 |
Agents Affiliated with this Home
-
David White
D
Seller's Agent in 2019
David White
OwnerEntry.com
(617) 345-9800
1 in this area
1,118 Total Sales
Map
Source: MLS Property Information Network (MLS PIN)
MLS Number: 72501403
APN: AMHS-000004-000131-000009
- 14 Chandler Ln
- 19 Deerwood Dr Unit B
- 148 County Rd
- 12 Hemlock Hill Rd
- 322 Boston Post Rd
- 5 Mosswood Cir
- 8 Pine Acres Rd
- 5A Debbie Ln
- 12 Lord Jeffrey Dr
- 1 County Rd
- 30 Spring Rd
- 3 Nathan Lord Rd
- 107 Ponemah Rd Unit 1
- 3 Boylston Terrace
- 9 Old Nashua Rd Unit A-3
- 9 Old Nashua Rd Unit A-4
- 12 Charles Rd
- 10 Charles Rd
- 25 Fells Dr
- 8 Mason Rd
- 6 Monticello Dr
- 4 Monticello Dr
- 8 Monticello Dr
- 7 Monticello Dr
- 5 Monticello Dr
- 9 Monticello Dr
- 11 Monticello Dr
- 3 Monticello Dr
- 19A Cricket Corner Rd
- 19 Cricket Corner Rd
- 19 Cricket Corner Rd
- 41 Cricket Corner Rd
- 10 Chandler Ln
- 8 Chandler Ln
- 6 Chandler Ln
- 31 Cricket Hill Dr
- 12 Chandler Ln
- 23 Cricket Corner Rd
- 29 Cricket Hill Dr
- 1 Monticello Dr






