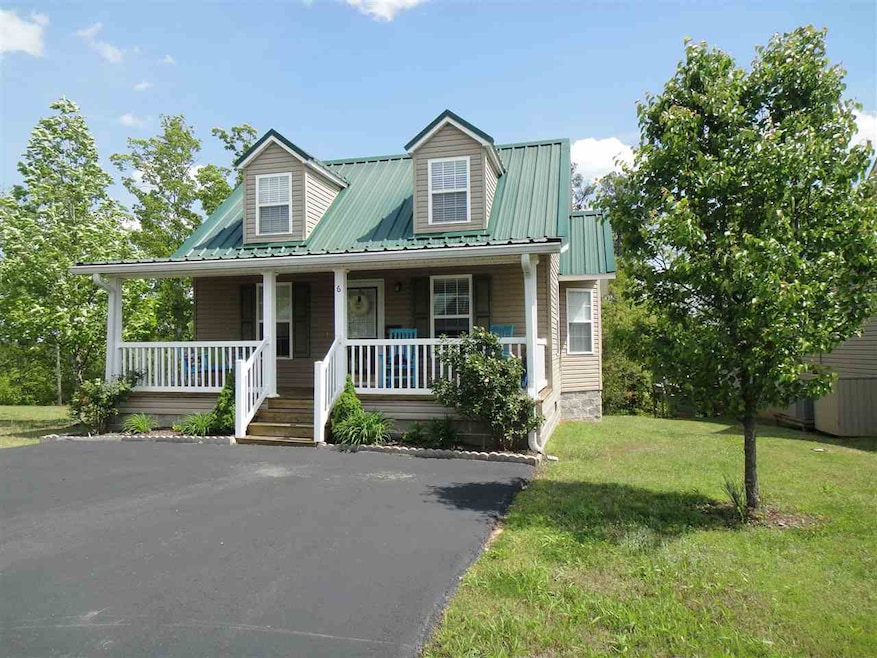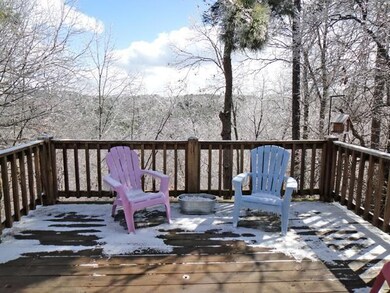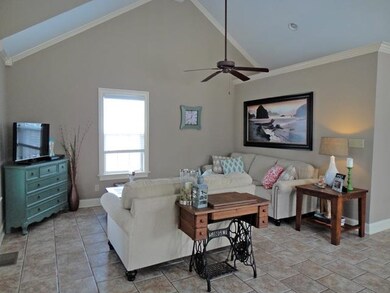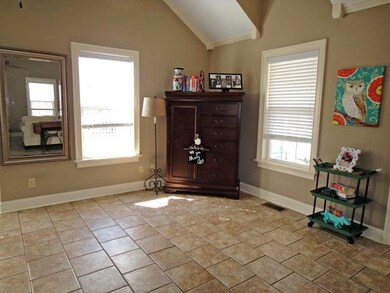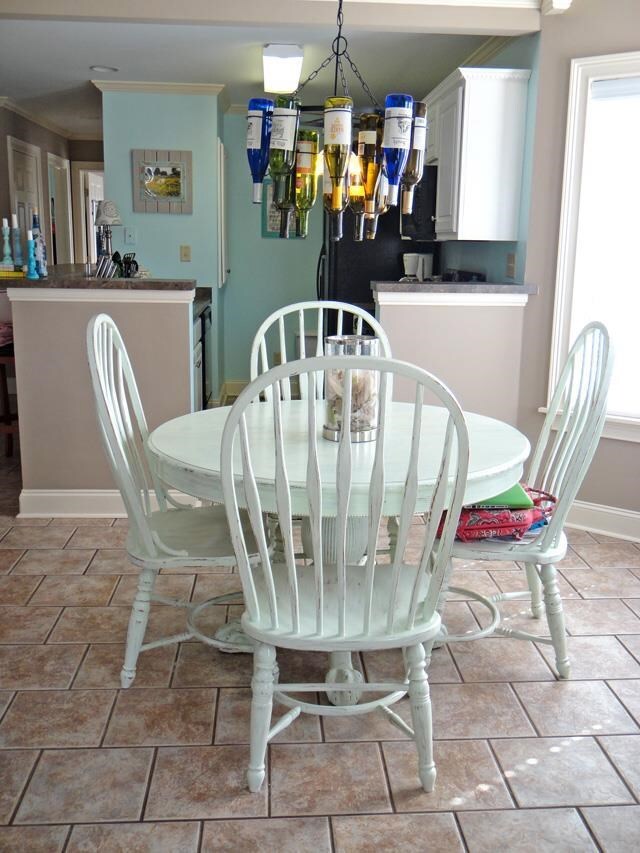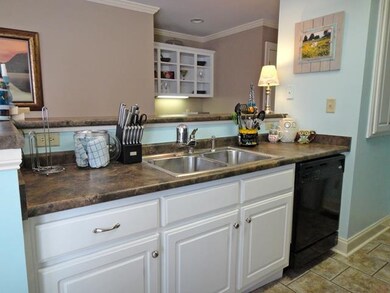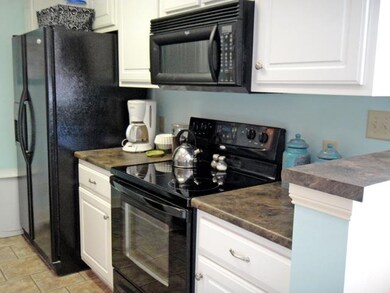
Highlights
- Gated Community
- Great Room
- Community Pool
- Deck
- Screened Porch
- Walk-In Closet
About This Home
As of October 2015Located in gated area just a few minutes from Aqua Yacht Harbor and TN/MS Public Boat Ramps. Neighborhood pool and paved roads. You'll always have afternoon shade. Enjoy those nights watching the full moon from your deck. One level....low maintenance.
Last Agent to Sell the Property
Callens Realty, LLC License #210638 Listed on: 02/24/2015
Home Details
Home Type
- Single Family
Est. Annual Taxes
- $884
Year Built
- Built in 2004
Lot Details
- Lot Dimensions are 57x109x44x114
- Few Trees
Parking
- Driveway
Home Design
- Bungalow
- Vinyl Siding
- Pier And Beam
Interior Spaces
- 1,200-1,399 Sq Ft Home
- 1,200 Sq Ft Home
- 1-Story Property
- Great Room
- Living Room
- Dining Room
- Screened Porch
- Security Gate
Kitchen
- Breakfast Bar
- Oven or Range
- Microwave
- Dishwasher
- Disposal
Flooring
- Partially Carpeted
- Tile
Bedrooms and Bathrooms
- 2 Main Level Bedrooms
- Walk-In Closet
- 2 Full Bathrooms
- Separate Shower
Laundry
- Dryer
- Washer
Additional Features
- Deck
- Central Heating and Cooling System
Listing and Financial Details
- Assessor Parcel Number 1-0804-19-546
Community Details
Overview
- Mountain View At Pickwick Subdivision
- Mandatory Home Owners Association
Recreation
- Community Pool
Security
- Gated Community
Ownership History
Purchase Details
Home Financials for this Owner
Home Financials are based on the most recent Mortgage that was taken out on this home.Purchase Details
Similar Homes in Iuka, MS
Home Values in the Area
Average Home Value in this Area
Purchase History
| Date | Type | Sale Price | Title Company |
|---|---|---|---|
| Warranty Deed | -- | -- | |
| Warranty Deed | -- | -- |
Mortgage History
| Date | Status | Loan Amount | Loan Type |
|---|---|---|---|
| Open | $90,475 | Credit Line Revolving | |
| Previous Owner | $89,000 | No Value Available |
Property History
| Date | Event | Price | Change | Sq Ft Price |
|---|---|---|---|---|
| 06/18/2025 06/18/25 | Pending | -- | -- | -- |
| 06/17/2025 06/17/25 | For Sale | $209,000 | +75.6% | $209 / Sq Ft |
| 10/30/2015 10/30/15 | Sold | -- | -- | -- |
| 10/03/2015 10/03/15 | Pending | -- | -- | -- |
| 02/24/2015 02/24/15 | For Sale | $119,000 | -- | $99 / Sq Ft |
Tax History Compared to Growth
Tax History
| Year | Tax Paid | Tax Assessment Tax Assessment Total Assessment is a certain percentage of the fair market value that is determined by local assessors to be the total taxable value of land and additions on the property. | Land | Improvement |
|---|---|---|---|---|
| 2024 | $884 | $11,605 | $0 | $0 |
| 2023 | $1,776 | $17,408 | $0 | $0 |
| 2022 | $1,776 | $17,408 | $0 | $0 |
| 2021 | $442 | $11,874 | $0 | $0 |
| 2020 | $464 | $12,138 | $0 | $0 |
| 2019 | $464 | $12,138 | $0 | $0 |
| 2018 | $464 | $12,138 | $0 | $0 |
| 2017 | $714 | $11,107 | $0 | $0 |
| 2016 | $1,824 | $18,807 | $0 | $0 |
| 2015 | $866 | $12,509 | $0 | $0 |
| 2014 | $866 | $12,509 | $0 | $0 |
Agents Affiliated with this Home
-
Brenda Bailey Hamm

Seller's Agent in 2025
Brenda Bailey Hamm
Crye-Leike
(901) 834-8804
139 Total Sales
-
Karen Barnett

Seller's Agent in 2015
Karen Barnett
Callens Realty, LLC
(731) 926-5253
100 Total Sales
Map
Source: Memphis Area Association of REALTORS®
MLS Number: 9946087
APN: 1-0804-19-546
- 19 Mountain View
- 55 Cody Cove Unit 24
- 19 Pearl Pkwy Unit 259
- 17 Pearl Pkwy Unit 258
- 13 Tyson Trail
- 12 Tyson Trail Unit 116
- 10 Jennifer Jct Unit 244
- 31 David Dr Unit 91
- 11 Tamara Trail Unit 219
- 4 Laura Ln Unit 157
- 3 Frank Fwy
- 20 Betty Blvd Unit 170
- 31 Frank Fwy
- 29 Frank Fwy
- 8 Rebecca Ridge
- 64 County Road 378
- 64 Cr 378 Rd
- 1085 Yellow Creek Ln
- 3829 Highway 25
- 770 Yellow Creek Ln
