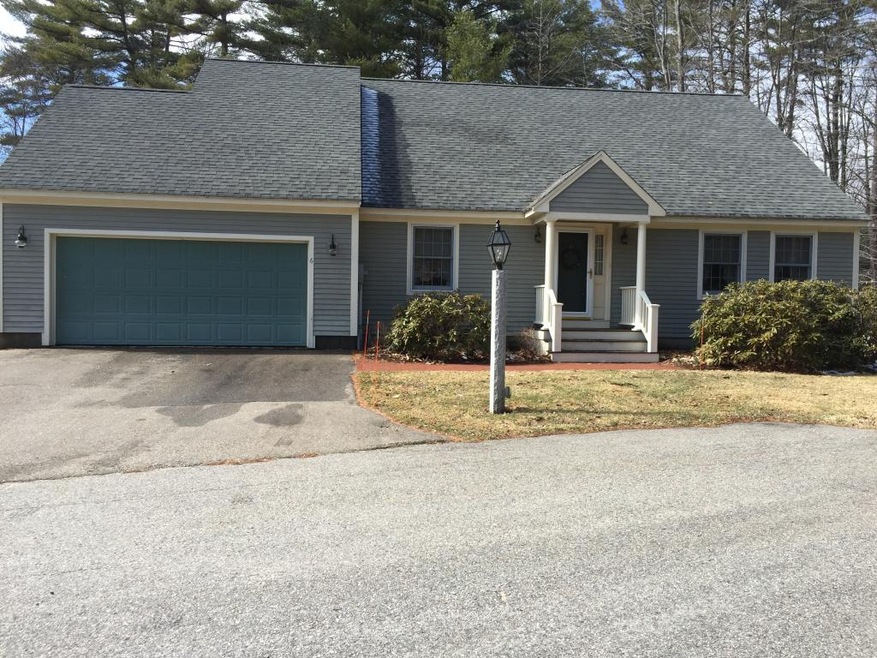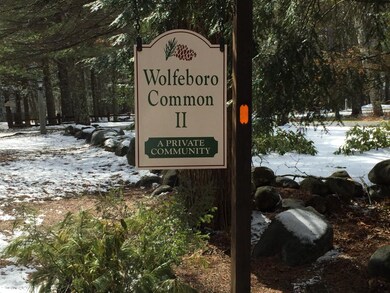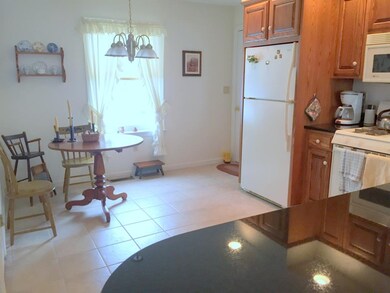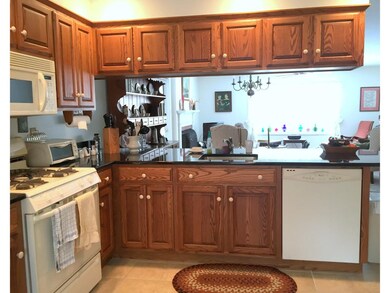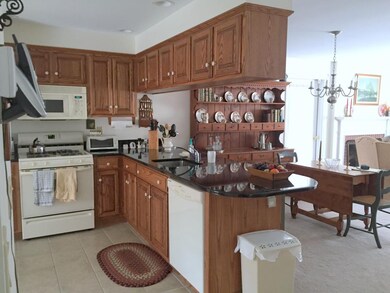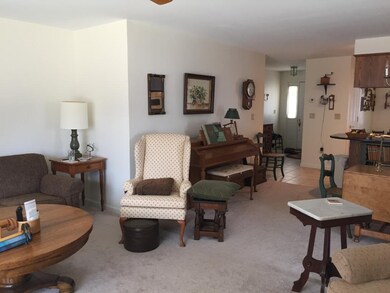
6 Mulberry Ct Wolfeboro, NH 03894
Estimated Value: $564,485 - $653,000
Highlights
- Heated Floors
- Wooded Lot
- 2 Car Attached Garage
- Countryside Views
- Enclosed patio or porch
- Storm Windows
About This Home
As of June 2016SELLER JUST REDUCED $10,000! - One of the nicest communities in Wolfeboro - Wolfeboro Commons II. This 2 bedroom, 2 bathroom one floor detached condo features lots of room and a serene setting including a babbling brook at the end of a dead-end street. A bay window in the living/dining area lets in lots of light. Eat-in kitchen, laundry area on main floor, screened porch for your enjoyment, and features a large finished basement family room with plenty of storage for all your items. This is a lovely, clean home and has been meticulously maintained. No more mowing the lawn or snow blowing with this home. Come see for yourself.
Last Agent to Sell the Property
Coldwell Banker Realty Nashua License #066767 Listed on: 03/31/2016

Property Details
Home Type
- Condominium
Est. Annual Taxes
- $4,886
Year Built
- 2002
Lot Details
- Landscaped
- Irrigation
- Wooded Lot
HOA Fees
Parking
- 2 Car Attached Garage
- Automatic Garage Door Opener
Home Design
- Concrete Foundation
- Shingle Roof
- Clap Board Siding
Interior Spaces
- 1-Story Property
- Ceiling Fan
- Gas Fireplace
- Blinds
- Drapes & Rods
- Window Screens
- Combination Dining and Living Room
- Countryside Views
Kitchen
- Gas Range
- Range Hood
- Microwave
- Dishwasher
- Kitchen Island
- Disposal
Flooring
- Carpet
- Heated Floors
- Tile
Bedrooms and Bathrooms
- 2 Bedrooms
- 2 Full Bathrooms
- Walk-in Shower
Laundry
- Dryer
- Washer
Partially Finished Basement
- Basement Fills Entire Space Under The House
- Connecting Stairway
- Interior Basement Entry
- Basement Storage
Home Security
Utilities
- Zoned Heating and Cooling
- Heating System Uses Oil
- 220 Volts
- 200+ Amp Service
- Electric Water Heater
- Septic Tank
- Community Sewer or Septic
Additional Features
- Hard or Low Nap Flooring
- Enclosed patio or porch
Community Details
Overview
- Wolfboro Comons Ii Condos
Security
- Storm Windows
- Fire and Smoke Detector
Ownership History
Purchase Details
Purchase Details
Purchase Details
Home Financials for this Owner
Home Financials are based on the most recent Mortgage that was taken out on this home.Similar Home in Wolfeboro, NH
Home Values in the Area
Average Home Value in this Area
Purchase History
| Date | Buyer | Sale Price | Title Company |
|---|---|---|---|
| Siracusa | -- | None Available | |
| Siracusa Linda J | $325,000 | -- | |
| Pacheco George J | $210,000 | -- |
Mortgage History
| Date | Status | Borrower | Loan Amount |
|---|---|---|---|
| Previous Owner | Siracusa Linda J | $100,000 | |
| Previous Owner | Pacheco George J | $150,000 |
Property History
| Date | Event | Price | Change | Sq Ft Price |
|---|---|---|---|---|
| 06/23/2016 06/23/16 | Sold | $210,000 | -8.7% | $117 / Sq Ft |
| 05/07/2016 05/07/16 | Pending | -- | -- | -- |
| 03/31/2016 03/31/16 | For Sale | $230,000 | -- | $128 / Sq Ft |
Tax History Compared to Growth
Tax History
| Year | Tax Paid | Tax Assessment Tax Assessment Total Assessment is a certain percentage of the fair market value that is determined by local assessors to be the total taxable value of land and additions on the property. | Land | Improvement |
|---|---|---|---|---|
| 2024 | $4,886 | $307,300 | $0 | $307,300 |
| 2023 | $4,514 | $307,300 | $0 | $307,300 |
| 2022 | $4,063 | $307,300 | $0 | $307,300 |
| 2021 | $4,199 | $307,200 | $0 | $307,200 |
| 2020 | $3,997 | $307,200 | $0 | $307,200 |
| 2019 | $4,339 | $273,900 | $0 | $273,900 |
| 2018 | $4,328 | $273,900 | $0 | $273,900 |
| 2017 | $4,103 | $273,900 | $0 | $273,900 |
| 2016 | $3,902 | $266,700 | $0 | $266,700 |
| 2015 | $3,720 | $266,700 | $0 | $266,700 |
| 2014 | $3,701 | $284,500 | $0 | $284,500 |
| 2013 | $3,650 | $284,500 | $0 | $284,500 |
Agents Affiliated with this Home
-
Kathy Baldridge

Seller's Agent in 2016
Kathy Baldridge
Coldwell Banker Realty Nashua
(603) 493-4472
40 Total Sales
-
Judy Gagne

Buyer's Agent in 2016
Judy Gagne
Keller Williams Realty-Metropolitan
(603) 540-5228
124 Total Sales
Map
Source: PrimeMLS
MLS Number: 4479484
APN: WOLF-000201-000034-000117
- 6 Foxglove Ln
- 37 Port Wedeln Rd
- 9 Wolfeboro Common
- 10 Wolfeboro Common
- 8 Port Wedeln Rd
- 12 Forest Rd
- 208 Forest Rd
- 269 Forest Rd
- 17 Waumbeck Rd
- 222 N Main St
- 74 Keewaydin Rd
- 264 Forest Rd
- 45 Hemlock Dr
- 29 Lakeview Dr
- 51 Rocky Shore Rd
- 20 Wyman Dr
- 146 N Main St
- 40 Harbor Way Unit 21
- 16 Christopher Ct
- 0 King St
