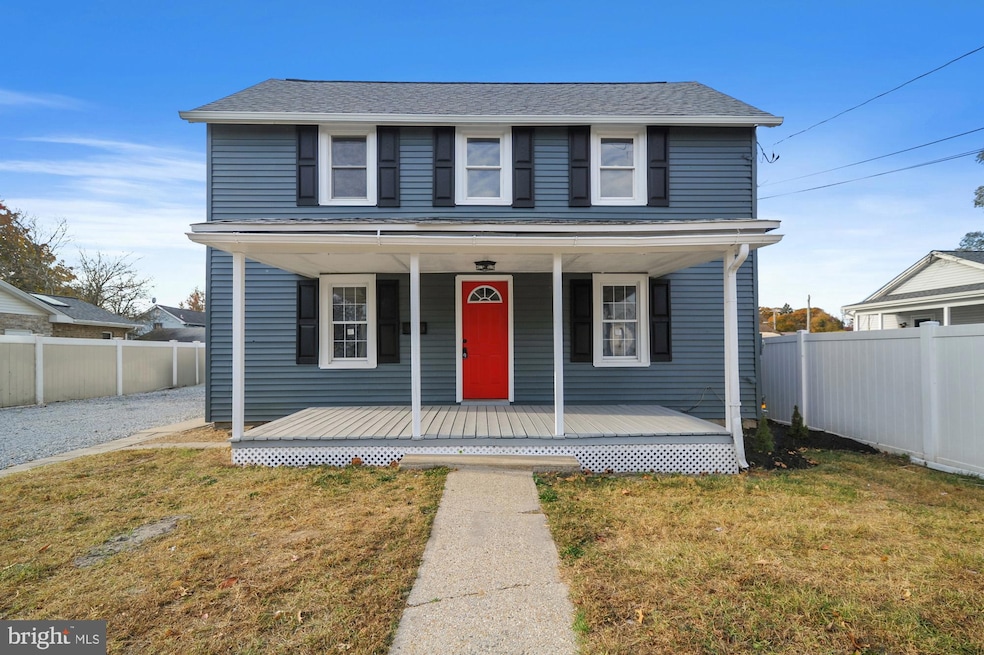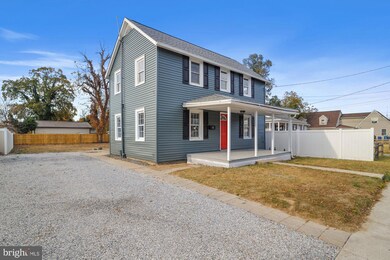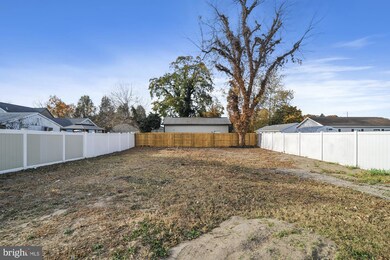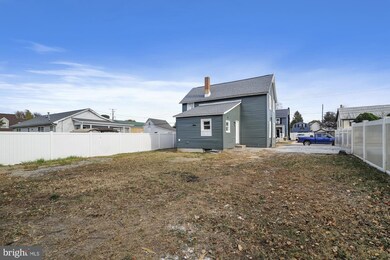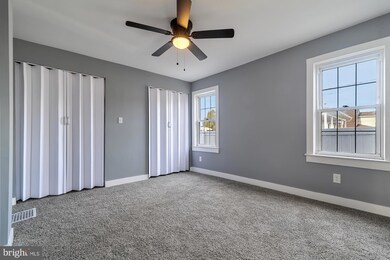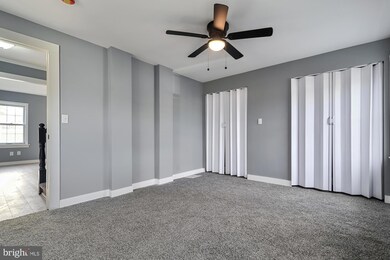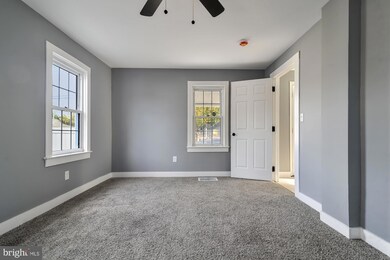
6 N Mechanic St Wyoming, DE 19934
Highlights
- Traditional Architecture
- No HOA
- Eat-In Kitchen
- Caesar Rodney High School Rated A-
- Stainless Steel Appliances
- 3-minute walk to Wyoming Park
About This Home
As of March 2025Welcome to this beautifully renovated 3-bedroom, 1-bathroom home, ideally located within walking distance of scenic Wyoming Park. This property features modern updates throughout, with all new stainless steel appliances, butcher block counter tops, and kitchen island. Each bedroom is generously sized, offering comfort and plenty of natural light.
Enjoy the outdoor space, perfect for weekend BBQs or simply unwinding after a long day, with easy access to the nearby park's play area and recreation areas. This home is move-in ready, blending modern amenities with a convenient location.
Last Agent to Sell the Property
Bryan Realty Group License #RS0038850 Listed on: 11/06/2024
Home Details
Home Type
- Single Family
Est. Annual Taxes
- $606
Year Built
- Built in 1900 | Remodeled in 2024
Lot Details
- 6,700 Sq Ft Lot
- Lot Dimensions are 50.00 x 134.00
- Open Lot
- Back Yard
- Property is zoned R1
Home Design
- Traditional Architecture
- Brick Foundation
- Pitched Roof
- Vinyl Siding
Interior Spaces
- 1,396 Sq Ft Home
- Property has 2 Levels
- Ceiling Fan
Kitchen
- Eat-In Kitchen
- Electric Oven or Range
- Built-In Microwave
- Dishwasher
- Stainless Steel Appliances
- Kitchen Island
Flooring
- Carpet
- Vinyl
Bedrooms and Bathrooms
- 1 Full Bathroom
Laundry
- Laundry on main level
- Stacked Washer and Dryer
Basement
- Partial Basement
- Interior Basement Entry
- Dirt Floor
Parking
- 4 Parking Spaces
- 2 Driveway Spaces
- Gravel Driveway
- On-Street Parking
Accessible Home Design
- More Than Two Accessible Exits
Schools
- Simpson Elementary School
- Fred Fifer Middle School
- Caesar Rodney High School
Utilities
- Forced Air Heating System
- 120/240V
- Electric Water Heater
- Municipal Trash
Community Details
- No Home Owners Association
- Wyoming Subdivision
Listing and Financial Details
- Tax Lot 2800-000
- Assessor Parcel Number NM-20-09406-01-2800-000
Ownership History
Purchase Details
Home Financials for this Owner
Home Financials are based on the most recent Mortgage that was taken out on this home.Purchase Details
Home Financials for this Owner
Home Financials are based on the most recent Mortgage that was taken out on this home.Purchase Details
Purchase Details
Home Financials for this Owner
Home Financials are based on the most recent Mortgage that was taken out on this home.Purchase Details
Purchase Details
Purchase Details
Home Financials for this Owner
Home Financials are based on the most recent Mortgage that was taken out on this home.Purchase Details
Home Financials for this Owner
Home Financials are based on the most recent Mortgage that was taken out on this home.Purchase Details
Home Financials for this Owner
Home Financials are based on the most recent Mortgage that was taken out on this home.Similar Homes in the area
Home Values in the Area
Average Home Value in this Area
Purchase History
| Date | Type | Sale Price | Title Company |
|---|---|---|---|
| Deed | $275,000 | None Listed On Document | |
| Deed | $275,000 | None Listed On Document | |
| Special Warranty Deed | $112,500 | None Listed On Document | |
| Sheriffs Deed | $114,655 | None Listed On Document | |
| Deed | $55,000 | None Available | |
| Deed | $60,000 | None Available | |
| Sheriffs Deed | $59,500 | None Available | |
| Deed | $5,007 | None Available | |
| Deed | $3,000 | None Available | |
| Deed | $3,000 | None Available |
Mortgage History
| Date | Status | Loan Amount | Loan Type |
|---|---|---|---|
| Open | $8,100 | No Value Available | |
| Closed | $8,100 | No Value Available | |
| Open | $270,019 | FHA | |
| Closed | $270,019 | FHA | |
| Previous Owner | $90,557 | FHA | |
| Previous Owner | $133,500 | Assumption | |
| Previous Owner | $120,000 | FHA |
Property History
| Date | Event | Price | Change | Sq Ft Price |
|---|---|---|---|---|
| 03/06/2025 03/06/25 | Sold | $275,000 | 0.0% | $197 / Sq Ft |
| 11/18/2024 11/18/24 | Price Changed | $275,000 | -3.5% | $197 / Sq Ft |
| 11/06/2024 11/06/24 | For Sale | $285,000 | +153.3% | $204 / Sq Ft |
| 08/30/2024 08/30/24 | Sold | $112,500 | +25.1% | $81 / Sq Ft |
| 08/20/2024 08/20/24 | Pending | -- | -- | -- |
| 08/09/2024 08/09/24 | For Sale | $89,900 | -- | $64 / Sq Ft |
Tax History Compared to Growth
Tax History
| Year | Tax Paid | Tax Assessment Tax Assessment Total Assessment is a certain percentage of the fair market value that is determined by local assessors to be the total taxable value of land and additions on the property. | Land | Improvement |
|---|---|---|---|---|
| 2024 | $837 | $211,800 | $47,900 | $163,900 |
| 2023 | $471 | $17,700 | $3,500 | $14,200 |
| 2022 | $446 | $17,700 | $3,500 | $14,200 |
| 2021 | $443 | $17,700 | $3,500 | $14,200 |
| 2020 | $436 | $17,700 | $3,500 | $14,200 |
| 2019 | $419 | $17,700 | $3,500 | $14,200 |
| 2018 | $405 | $17,700 | $3,500 | $14,200 |
| 2017 | $394 | $17,700 | $0 | $0 |
| 2016 | $362 | $17,700 | $0 | $0 |
| 2015 | $303 | $17,700 | $0 | $0 |
| 2014 | $302 | $17,700 | $0 | $0 |
Agents Affiliated with this Home
-
Kristy Trudel
K
Seller's Agent in 2025
Kristy Trudel
Bryan Realty Group
(302) 423-9445
2 in this area
9 Total Sales
-
Erin Curlett
E
Buyer's Agent in 2025
Erin Curlett
Bryan Realty Group
1 in this area
9 Total Sales
-
Lisa Mathena

Seller's Agent in 2024
Lisa Mathena
The Lisa Mathena Group, Inc.
(302) 236-6232
2 in this area
195 Total Sales
Map
Source: Bright MLS
MLS Number: DEKT2032858
APN: 7-20-09406-01-2800-000
- 6 N Railroad Ave
- 313 W Third St
- 108 Broad St
- 228 N Railroad Ave
- 12 S Layton Ave
- 49 Front St
- 26 Meadow Ave
- 39 Filbert Dr
- 920 Blair Ct
- 62 Pepperwood Dr
- 44 Pepperwood Dr
- 36 Blue Birch Dr
- 709 Millet Ln
- 20 Stevens St
- 34 Citrus Dr
- 105 Old Rd N
- 127 E Camden Wyoming Ave
- 237 E Camden Wyoming Ave
- 0 Willow Grove Rd
- 503 Commons Ln
