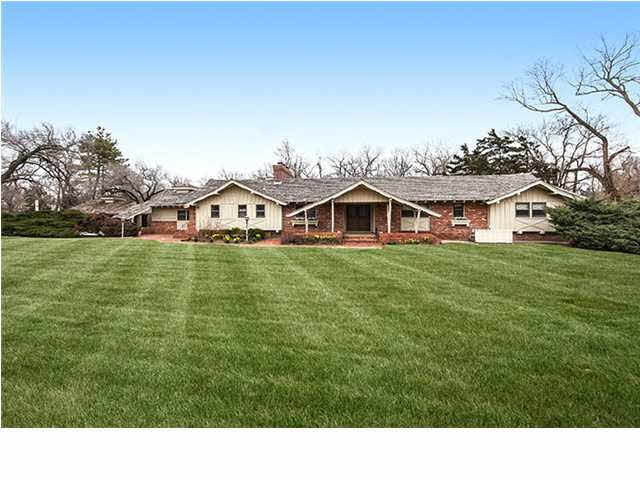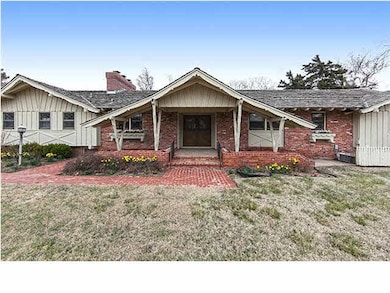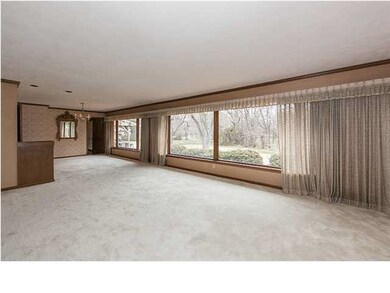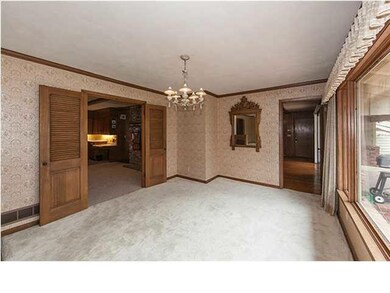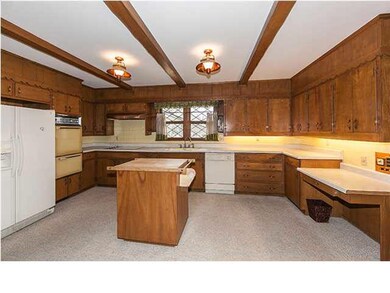
6 N West Pkwy Wichita, KS 67206
Forest Hills NeighborhoodHighlights
- 1.99 Acre Lot
- Wooded Lot
- Wood Flooring
- Family Room with Fireplace
- Ranch Style House
- Covered patio or porch
About This Home
As of March 2016Sprawling ranch situated on almost two acres and backs to trees for added privacy and complete with light and bright kitchen with island, pantry, indoor grill, informal and formal dining areas, main floor family room with sliding glass door that opens to the covered patio, wood burning fireplace with brick surround, and a spacious master suite with neutral dcor, door to the backyard, and bathroom with his and her sinks, and vanity area. Convenient main floor laundry off kitchen with sink, counter, cabinet space, and a half bath. Enjoy just hanging out in the finished basement with fireplace, wet bar, full bathroom, and two bonus rooms with closets that would make great hobby/craft rooms, exercise rooms, etc. This home also features an oversized two car garage with an additional 3 car carport with extra storage space!
Last Agent to Sell the Property
Reece Nichols South Central Kansas License #00014218 Listed on: 03/28/2014

Home Details
Home Type
- Single Family
Est. Annual Taxes
- $5,194
Year Built
- Built in 1963
Lot Details
- 1.99 Acre Lot
- Wooded Lot
Home Design
- Ranch Style House
- Brick or Stone Mason
- Frame Construction
- Shake Roof
Interior Spaces
- Wet Bar
- Built-In Desk
- Multiple Fireplaces
- Wood Burning Fireplace
- Family Room with Fireplace
- Formal Dining Room
- Recreation Room with Fireplace
- Wood Flooring
- Home Security System
Kitchen
- Breakfast Bar
- Oven or Range
- Dishwasher
- Kitchen Island
- Disposal
Bedrooms and Bathrooms
- 4 Bedrooms
- En-Suite Primary Bedroom
- Dual Vanity Sinks in Primary Bathroom
- Bathtub and Shower Combination in Primary Bathroom
Laundry
- Laundry Room
- Laundry on main level
Finished Basement
- Basement Fills Entire Space Under The House
- Bedroom in Basement
- Finished Basement Bathroom
- Basement Storage
Parking
- 2 Car Attached Garage
- Carport
- Oversized Parking
- Side Facing Garage
- Garage Door Opener
Outdoor Features
- Covered patio or porch
- Rain Gutters
Schools
- Minneha Elementary School
- Coleman Middle School
- Southeast High School
Utilities
- Cooling Available
- Forced Air Heating System
- Heating System Uses Gas
Community Details
- Forest Hills Subdivision
Ownership History
Purchase Details
Home Financials for this Owner
Home Financials are based on the most recent Mortgage that was taken out on this home.Purchase Details
Home Financials for this Owner
Home Financials are based on the most recent Mortgage that was taken out on this home.Similar Homes in the area
Home Values in the Area
Average Home Value in this Area
Purchase History
| Date | Type | Sale Price | Title Company |
|---|---|---|---|
| Warranty Deed | -- | Security 1St Title | |
| Warranty Deed | -- | Security 1St Title |
Mortgage History
| Date | Status | Loan Amount | Loan Type |
|---|---|---|---|
| Open | $274,000 | Credit Line Revolving | |
| Closed | $288,000 | New Conventional | |
| Previous Owner | $239,920 | New Conventional |
Property History
| Date | Event | Price | Change | Sq Ft Price |
|---|---|---|---|---|
| 03/18/2016 03/18/16 | Sold | -- | -- | -- |
| 02/16/2016 02/16/16 | Pending | -- | -- | -- |
| 02/12/2016 02/12/16 | For Sale | $385,000 | +28.4% | $101 / Sq Ft |
| 05/22/2014 05/22/14 | Sold | -- | -- | -- |
| 04/02/2014 04/02/14 | Pending | -- | -- | -- |
| 03/28/2014 03/28/14 | For Sale | $299,900 | -- | $79 / Sq Ft |
Tax History Compared to Growth
Tax History
| Year | Tax Paid | Tax Assessment Tax Assessment Total Assessment is a certain percentage of the fair market value that is determined by local assessors to be the total taxable value of land and additions on the property. | Land | Improvement |
|---|---|---|---|---|
| 2023 | $7,668 | $58,558 | $19,665 | $38,893 |
| 2022 | $6,083 | $53,567 | $19,665 | $33,902 |
| 2021 | $5,223 | $45,299 | $12,190 | $33,109 |
| 2020 | $4,772 | $41,251 | $8,533 | $32,718 |
| 2019 | $4,779 | $41,251 | $8,533 | $32,718 |
| 2018 | $4,795 | $41,251 | $12,512 | $28,739 |
| 2017 | $4,646 | $0 | $0 | $0 |
| 2016 | $3,715 | $0 | $0 | $0 |
| 2015 | -- | $0 | $0 | $0 |
| 2014 | -- | $0 | $0 | $0 |
Agents Affiliated with this Home
-
Pam Hesse

Seller's Agent in 2016
Pam Hesse
At Home Wichita Real Estate
(316) 648-4377
163 Total Sales
-

Buyer's Agent in 2016
Lindy Courington
Berkshire Hathaway PenFed Realty
(316) 258-4846
-
Cindy Carnahan

Seller's Agent in 2014
Cindy Carnahan
Reece Nichols South Central Kansas
(316) 393-3034
5 in this area
899 Total Sales
-
Kevin Pham

Buyer's Agent in 2014
Kevin Pham
Berkshire Hathaway PenFed Realty
(316) 409-0444
1 in this area
109 Total Sales
Map
Source: South Central Kansas MLS
MLS Number: 365001
APN: 114-20-0-12-02-007.00
- 8601 E Brentmoor Ln
- 8509 E Stoneridge Ln
- 8425 E Tamarac St
- 20 N Cypress Dr
- 8409 E Overbrook St
- 8425 E Huntington St
- 8209 E Brentmoor St
- 9109 E Elm St
- 202 S Bonnie Brae St
- 812 N Cypress Ct
- 262 S Bonnie Brae St
- 8002 E Lynwood St
- 9104 E Killarney Place
- 9214 E Killarney Place
- 1028 N Cypress Dr
- 1110 N Cypress Ct
- 211 N Armour St
- 7077 E Central Ave
- 673 N Broadmoor Ave
- 8909 E Bradford Cir
