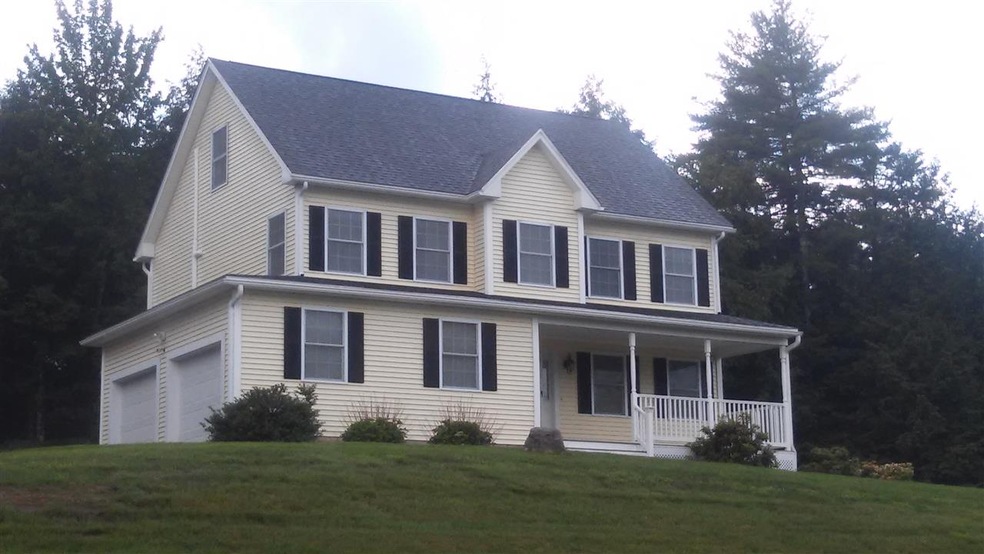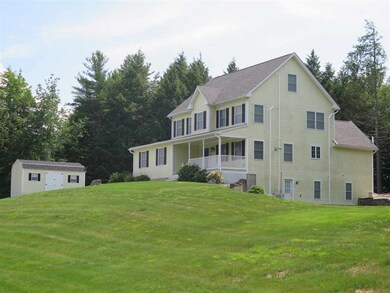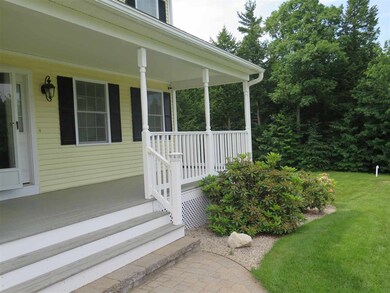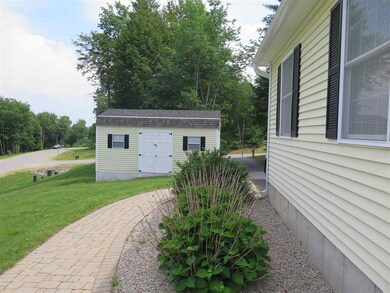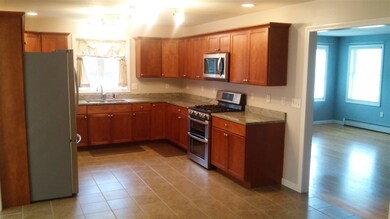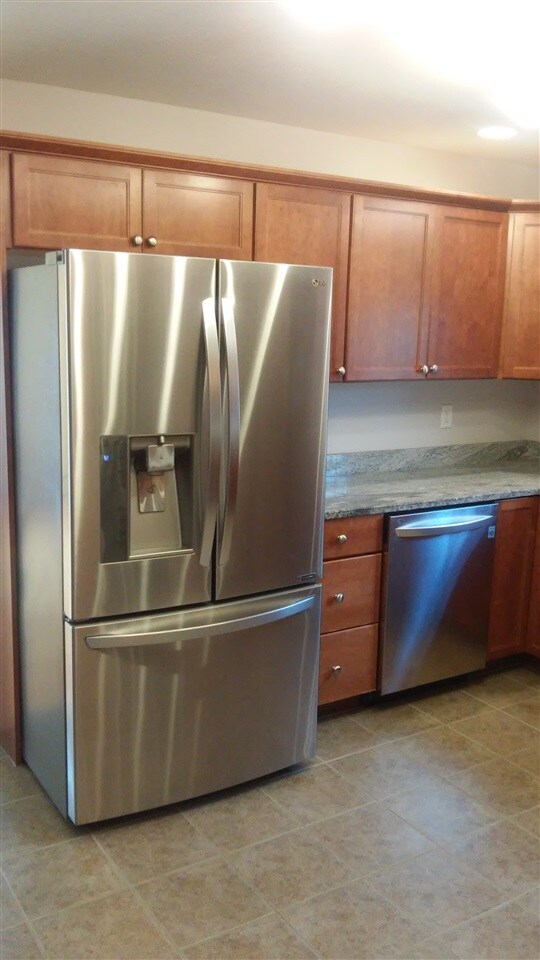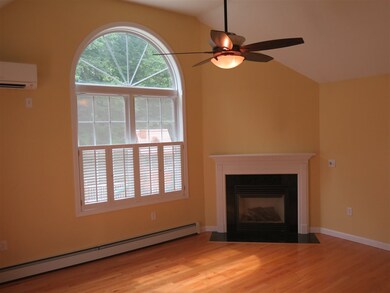
6 Nicholas Way Nottingham, NH 03290
Highlights
- 5.09 Acre Lot
- Colonial Architecture
- Multiple Fireplaces
- Nottingham Elementary School Rated A-
- Countryside Views
- Wooded Lot
About This Home
As of August 2017Stately and Privately set in this Sought-after Neighborhood on 5+ Acres, you will have Piece of Mind in this Fabulous and Well-Maintained Expansive Better-than-New Gorgeous Colonial. Plenty of room to Entertain in this Granite and Tile Kitchen with Top-of-the-Line Newer Appliances, Expansive Fireplaced Family Room with Palladian Window that Opens onto the Sunny and Private Back Deck. Too warm for the back deck? Then cool off on the front Farmer's Porch or just stay inside in Cool and Quiet Comfort from the 7 newer Mitsubishi Split A/C units! Large Master Bedroom with attached Full Bath and Walk-In Closet. 2 more Bedrooms on the Second Floor and a Fourth on the Top Level. Additional Bonus Room and Flexible Floor Plan. Annually Maintained Systems, Upgraded and Super Efficient. No worries with a Whole House Generator, Whole House Electrical Surge Protection, Security System, 4-Zone Heating, Water Softener, and Water and Air Mitigation systems already in place. Walk out Basement for even more Expansion, or an Exercise or Recreation Room. Got toys? Got sheds - Two Sheds for a Multitude Uses. Beautiful Landscaping and a Relaxing and Well Maintained Lot complete with a Deluxe Playset for the little ones! Schedule an appointment to see it today!
Last Agent to Sell the Property
Monica Brooks
KW Coastal and Lakes & Mountains Realty License #062647 Listed on: 06/23/2017

Last Buyer's Agent
Sue Melhorn
KW Coastal and Lakes & Mountains Realty License #060700

Home Details
Home Type
- Single Family
Est. Annual Taxes
- $7,746
Year Built
- 2006
Lot Details
- 5.09 Acre Lot
- Landscaped
- Corner Lot
- Level Lot
- Wooded Lot
Parking
- 2 Car Attached Garage
- Driveway
Home Design
- Colonial Architecture
- Concrete Foundation
- Wood Frame Construction
- Architectural Shingle Roof
- Vinyl Siding
- Radon Mitigation System
Interior Spaces
- 3-Story Property
- Ceiling Fan
- Multiple Fireplaces
- Gas Fireplace
- Blinds
- Countryside Views
Kitchen
- Stove
- Gas Range
- Dishwasher
Flooring
- Wood
- Carpet
- Tile
Bedrooms and Bathrooms
- 4 Bedrooms
- Walk-In Closet
Laundry
- Laundry on main level
- Dryer
- Washer
Basement
- Walk-Out Basement
- Basement Fills Entire Space Under The House
- Natural lighting in basement
Home Security
- Home Security System
- Fire and Smoke Detector
Eco-Friendly Details
- ENERGY STAR/CFL/LED Lights
Outdoor Features
- Covered patio or porch
- Shed
Utilities
- Air Conditioning
- Cooling System Mounted In Outer Wall Opening
- Baseboard Heating
- Hot Water Heating System
- Heating System Uses Gas
- 200+ Amp Service
- Power Generator
- Drilled Well
- Liquid Propane Gas Water Heater
- Private Sewer
Listing and Financial Details
- Legal Lot and Block 9 / 42
Ownership History
Purchase Details
Home Financials for this Owner
Home Financials are based on the most recent Mortgage that was taken out on this home.Purchase Details
Home Financials for this Owner
Home Financials are based on the most recent Mortgage that was taken out on this home.Purchase Details
Home Financials for this Owner
Home Financials are based on the most recent Mortgage that was taken out on this home.Purchase Details
Home Financials for this Owner
Home Financials are based on the most recent Mortgage that was taken out on this home.Purchase Details
Similar Homes in Nottingham, NH
Home Values in the Area
Average Home Value in this Area
Purchase History
| Date | Type | Sale Price | Title Company |
|---|---|---|---|
| Warranty Deed | $392,000 | -- | |
| Warranty Deed | $392,000 | -- | |
| Warranty Deed | -- | -- | |
| Warranty Deed | -- | -- | |
| Warranty Deed | $320,000 | -- | |
| Warranty Deed | $320,000 | -- | |
| Deed | $351,000 | -- | |
| Deed | $351,000 | -- | |
| Deed | $270,000 | -- | |
| Deed | $270,000 | -- |
Mortgage History
| Date | Status | Loan Amount | Loan Type |
|---|---|---|---|
| Open | $307,000 | Stand Alone Refi Refinance Of Original Loan | |
| Closed | $313,600 | Purchase Money Mortgage | |
| Previous Owner | $246,400 | Purchase Money Mortgage | |
| Previous Owner | $280,720 | Purchase Money Mortgage |
Property History
| Date | Event | Price | Change | Sq Ft Price |
|---|---|---|---|---|
| 08/25/2017 08/25/17 | Sold | $392,000 | -2.0% | $128 / Sq Ft |
| 07/26/2017 07/26/17 | Pending | -- | -- | -- |
| 07/18/2017 07/18/17 | Price Changed | $399,900 | -5.9% | $131 / Sq Ft |
| 07/14/2017 07/14/17 | For Sale | $425,000 | 0.0% | $139 / Sq Ft |
| 07/05/2017 07/05/17 | Pending | -- | -- | -- |
| 06/23/2017 06/23/17 | For Sale | $425,000 | +41.7% | $139 / Sq Ft |
| 12/07/2012 12/07/12 | Sold | $300,000 | -9.1% | $111 / Sq Ft |
| 10/25/2012 10/25/12 | Pending | -- | -- | -- |
| 04/26/2012 04/26/12 | For Sale | $330,000 | -- | $122 / Sq Ft |
Tax History Compared to Growth
Tax History
| Year | Tax Paid | Tax Assessment Tax Assessment Total Assessment is a certain percentage of the fair market value that is determined by local assessors to be the total taxable value of land and additions on the property. | Land | Improvement |
|---|---|---|---|---|
| 2024 | $9,254 | $452,300 | $161,200 | $291,100 |
| 2023 | $9,697 | $452,300 | $161,200 | $291,100 |
| 2022 | $8,643 | $452,300 | $161,200 | $291,100 |
| 2021 | $8,784 | $452,300 | $161,200 | $291,100 |
| 2020 | $8,485 | $452,300 | $161,200 | $291,100 |
| 2019 | $8,494 | $377,500 | $114,600 | $262,900 |
| 2018 | $8,547 | $377,500 | $114,600 | $262,900 |
| 2017 | $7,858 | $375,100 | $114,600 | $260,500 |
| 2016 | $7,746 | $375,100 | $114,600 | $260,500 |
| 2015 | $7,432 | $365,400 | $114,600 | $250,800 |
| 2014 | $6,821 | $312,600 | $90,300 | $222,300 |
| 2013 | $6,355 | $294,900 | $90,300 | $204,600 |
Agents Affiliated with this Home
-
M
Seller's Agent in 2017
Monica Brooks
KW Coastal and Lakes & Mountains Realty
-
S
Buyer's Agent in 2017
Sue Melhorn
KW Coastal and Lakes & Mountains Realty
-
Jean Feegel
J
Seller's Agent in 2012
Jean Feegel
BHG Masiello Durham
(603) 781-5559
15 Total Sales
-
Tammy Amnott

Buyer's Agent in 2012
Tammy Amnott
Farms & Barns Real Estate LLC
(603) 738-0889
54 Total Sales
Map
Source: PrimeMLS
MLS Number: 4643150
APN: NOTT-000005-000000-000009-000042
- 5 Mcdaniel Rd
- 3 Goldfinch Rd
- 73 Bluebird Ln
- 43 Saint Matthews Dr
- 71 Goldfinch Rd
- 15 Nuthatch Loop
- Lot 1N-13 Captain Smith Dr
- Lot 1N-12 Captain Smith Dr
- Lot 1N-11 Captain Smith Dr
- Lot 1N-10 Captain Smith Dr
- Lot 1N-9 Captain Smith Dr
- Lot 1N-8 Lipizzan Dr
- Lot 1N-7 Lipizzan Dr Unit 1N-7
- Lot 1N-6 Lipizzan Dr Unit 1N-6
- Lot 1N-5 Captain Smith Dr
- Lot 1N-4 Captain Smith Dr
- Lot 1N-3 Captain Smith Dr
- Lot 1N-2 Captain Smith Dr
- 317 Old Concord Turnpike Unit 1
- 62 Freeman Hall Rd
