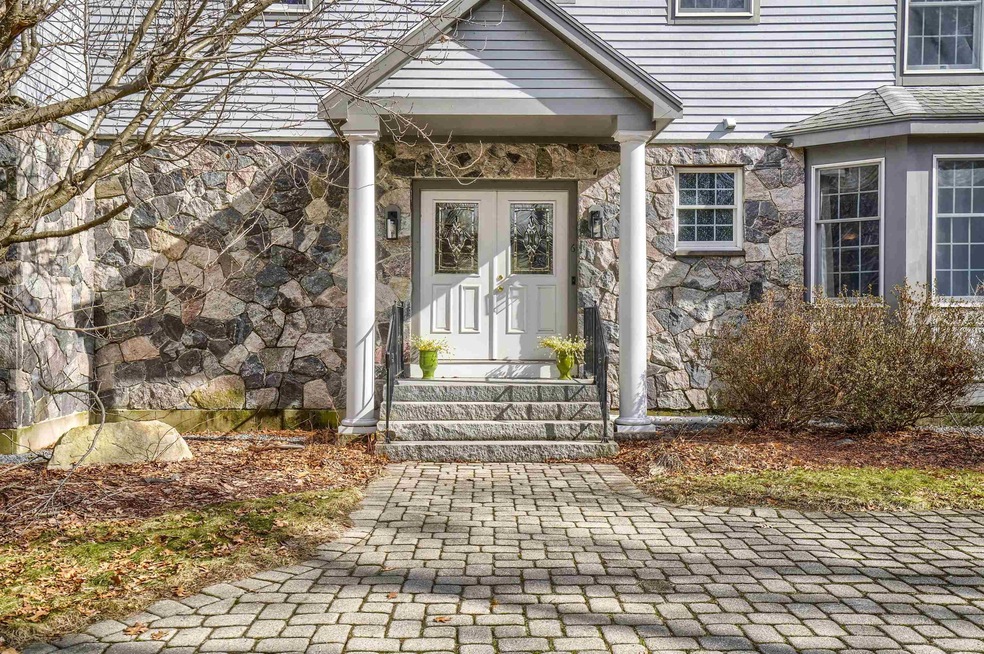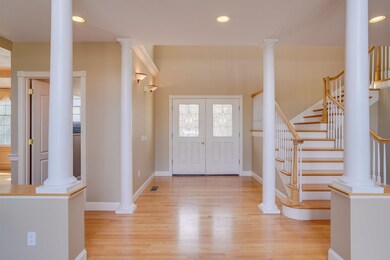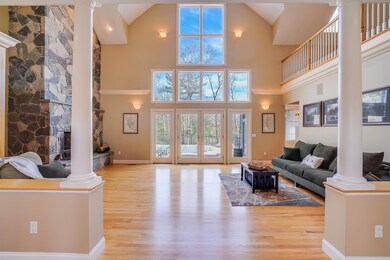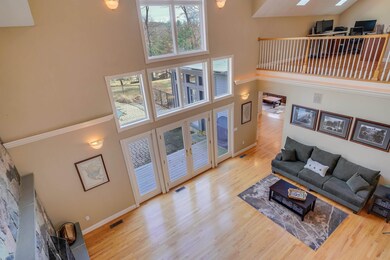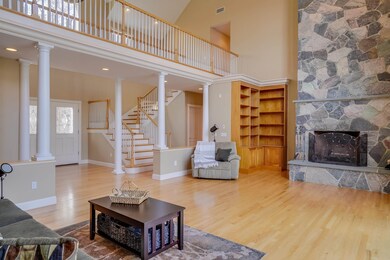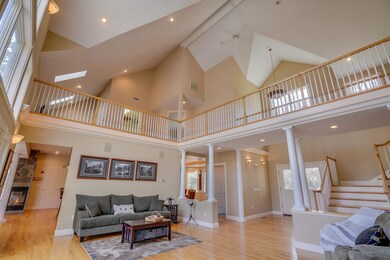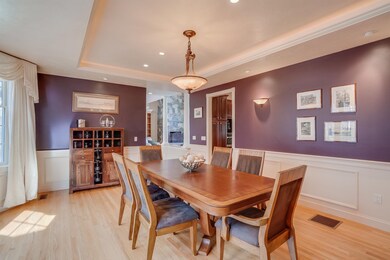
6 Petes Way Pelham, NH 03076
Highlights
- In Ground Pool
- Multiple Fireplaces
- Wood Flooring
- Colonial Architecture
- Cathedral Ceiling
- Double Oven
About This Home
As of April 2022This gorgeous custom built home is sure to impress with the exquisite detail inside and out. The setting is picture perfect with impeccable landscaping, stone detail exterior and a circular drive made of cobblestone pavers. Enter the dramatic foyer to the great room with floor to ceiling stone fireplace and enjoy overlooking the magnificent yard through the 2 story windows. A banquet-size dining room and a chef-worthy kitchen with professional grade appliances, massive kitchen island, dinette and a corner fireplace shared with a cozy living room off the kitchen. In a private wing, a serene master retreat with luxurious en-suite marble bath & amazing dressing room. Up the artfully crafted staircase, an open loft looking over the great room, a family laundry room & three bedrooms, each with ensuite bath. The fun doesn't stop in the expansive finished basement with recreation room, guest room and full bath. The 2nd floor also offers a private Au Pair or Guest Suite with a kitchen, living room, and full bath. The yard offers the vacation lifestyle at home with a fenced in Gunite in-ground pool, patio and shed for storage. Or enjoy the indoor/outdoor experience from the 4 season room. This home has it all. Come visit us at the Open House Saturday 2/26 from 11-1pm
Last Agent to Sell the Property
Coldwell Banker Realty Bedford NH License #063563 Listed on: 02/24/2022

Home Details
Home Type
- Single Family
Est. Annual Taxes
- $15,524
Year Built
- Built in 2000
Lot Details
- 1.38 Acre Lot
- Property is Fully Fenced
- Landscaped
- Lot Sloped Up
- Irrigation
Parking
- 3 Car Attached Garage
Home Design
- Colonial Architecture
- Concrete Foundation
- Wood Frame Construction
- Shingle Roof
- Clap Board Siding
- Stone Exterior Construction
Interior Spaces
- 2-Story Property
- Cathedral Ceiling
- Multiple Fireplaces
- Gas Fireplace
- Dining Area
- Finished Basement
- Walk-Out Basement
- Laundry on upper level
Kitchen
- Double Oven
- Gas Cooktop
- Range Hood
- Microwave
- Dishwasher
- Kitchen Island
Flooring
- Wood
- Ceramic Tile
Bedrooms and Bathrooms
- 5 Bedrooms
- En-Suite Primary Bedroom
- Walk-In Closet
- In-Law or Guest Suite
Outdoor Features
- In Ground Pool
- Patio
Schools
- Pelham Elementary School
- Pelham Memorial Middle School
- Pelham High School
Utilities
- Forced Air Heating System
- Heating System Uses Gas
- Heating System Uses Oil
- Generator Hookup
- Drilled Well
- Electric Water Heater
- Private Sewer
- Leach Field
- High Speed Internet
Listing and Financial Details
- Legal Lot and Block 223/5 / 12
Ownership History
Purchase Details
Purchase Details
Home Financials for this Owner
Home Financials are based on the most recent Mortgage that was taken out on this home.Purchase Details
Home Financials for this Owner
Home Financials are based on the most recent Mortgage that was taken out on this home.Purchase Details
Home Financials for this Owner
Home Financials are based on the most recent Mortgage that was taken out on this home.Purchase Details
Similar Homes in the area
Home Values in the Area
Average Home Value in this Area
Purchase History
| Date | Type | Sale Price | Title Company |
|---|---|---|---|
| Warranty Deed | $970,000 | None Available | |
| Warranty Deed | $1,150,000 | None Available | |
| Warranty Deed | $1,150,000 | None Available | |
| Warranty Deed | $750,000 | -- | |
| Warranty Deed | $750,000 | -- | |
| Warranty Deed | $638,000 | -- | |
| Warranty Deed | $638,000 | -- | |
| Warranty Deed | $125,000 | -- | |
| Warranty Deed | $125,000 | -- |
Mortgage History
| Date | Status | Loan Amount | Loan Type |
|---|---|---|---|
| Previous Owner | $629,000 | Purchase Money Mortgage | |
| Previous Owner | $363,000 | Stand Alone Refi Refinance Of Original Loan | |
| Previous Owner | $637,500 | Purchase Money Mortgage | |
| Previous Owner | $100,000 | Credit Line Revolving | |
| Previous Owner | $417,000 | Purchase Money Mortgage | |
| Previous Owner | $93,400 | Unknown | |
| Previous Owner | $652,000 | Unknown |
Property History
| Date | Event | Price | Change | Sq Ft Price |
|---|---|---|---|---|
| 04/08/2022 04/08/22 | Sold | $1,150,000 | +4.5% | $159 / Sq Ft |
| 03/01/2022 03/01/22 | Pending | -- | -- | -- |
| 02/24/2022 02/24/22 | For Sale | $1,100,000 | +46.7% | $152 / Sq Ft |
| 06/26/2019 06/26/19 | Sold | $750,000 | 0.0% | $110 / Sq Ft |
| 06/26/2019 06/26/19 | Pending | -- | -- | -- |
| 06/26/2019 06/26/19 | For Sale | $750,000 | +17.6% | $110 / Sq Ft |
| 03/24/2016 03/24/16 | Sold | $638,000 | -4.6% | $104 / Sq Ft |
| 12/18/2015 12/18/15 | Pending | -- | -- | -- |
| 10/08/2015 10/08/15 | For Sale | $669,000 | -- | $109 / Sq Ft |
Tax History Compared to Growth
Tax History
| Year | Tax Paid | Tax Assessment Tax Assessment Total Assessment is a certain percentage of the fair market value that is determined by local assessors to be the total taxable value of land and additions on the property. | Land | Improvement |
|---|---|---|---|---|
| 2024 | $19,514 | $1,064,000 | $147,400 | $916,600 |
| 2023 | $19,281 | $1,060,000 | $147,400 | $912,600 |
| 2022 | $18,465 | $1,060,000 | $147,400 | $912,600 |
| 2021 | $16,918 | $1,060,000 | $147,400 | $912,600 |
| 2020 | $15,524 | $768,500 | $131,100 | $637,400 |
| 2019 | $14,909 | $768,500 | $131,100 | $637,400 |
| 2018 | $2,187 | $688,900 | $131,100 | $557,800 |
| 2017 | $1,579 | $685,000 | $131,100 | $553,900 |
| 2016 | $14,351 | $685,000 | $131,100 | $553,900 |
| 2015 | $14,610 | $628,100 | $124,800 | $503,300 |
| 2014 | $14,365 | $628,100 | $124,800 | $503,300 |
| 2013 | $14,365 | $628,100 | $124,800 | $503,300 |
Agents Affiliated with this Home
-
Cheryl Zarella

Seller's Agent in 2022
Cheryl Zarella
Coldwell Banker Realty Bedford NH
(603) 714-5647
5 in this area
280 Total Sales
-
Tal Hagbi

Buyer's Agent in 2022
Tal Hagbi
RE/MAX
(603) 854-2540
4 in this area
149 Total Sales
-
Team Tringali
T
Seller's Agent in 2019
Team Tringali
Keller Williams Gateway Realty
(603) 437-6899
8 in this area
315 Total Sales
-
Fine Homes Group International
F
Seller's Agent in 2016
Fine Homes Group International
Keller Williams Realty-Metropolitan
(860) 778-4519
6 in this area
610 Total Sales
-
Bill Weidacher

Seller Co-Listing Agent in 2016
Bill Weidacher
Keller Williams Realty-Metropolitan
(603) 661-7818
1 Total Sale
-
Brian Magoon

Buyer's Agent in 2016
Brian Magoon
Keller Williams Realty Metro-Londonderry
(603) 396-2266
1 in this area
46 Total Sales
Map
Source: PrimeMLS
MLS Number: 4899028
APN: PLHM-000024-000000-000012-000223-5
- 46 Ledge Rd Unit B
- 30 Shephard Rd
- 37 Summer Hill Rd
- 50 Lannan Dr
- 11 Surrey Ln
- 280 & 290 Spring Rd
- 10 Plower Rd
- 10 Plower Rd Unit 2
- 83 Webster Ave
- 20 Ridgewood Ln
- 422 Pelham St
- 7 Golden Oaks Dr
- 37 Rosemary St
- 10 Bumpy Ln
- 2 Bumpy Ln
- 96 Harris St
- 0 Nugget Hill Rd Unit 5045333
- 39 Ticklefancy Ln
- 2 S Shore Dr
- 13 Silver Brook Rd
