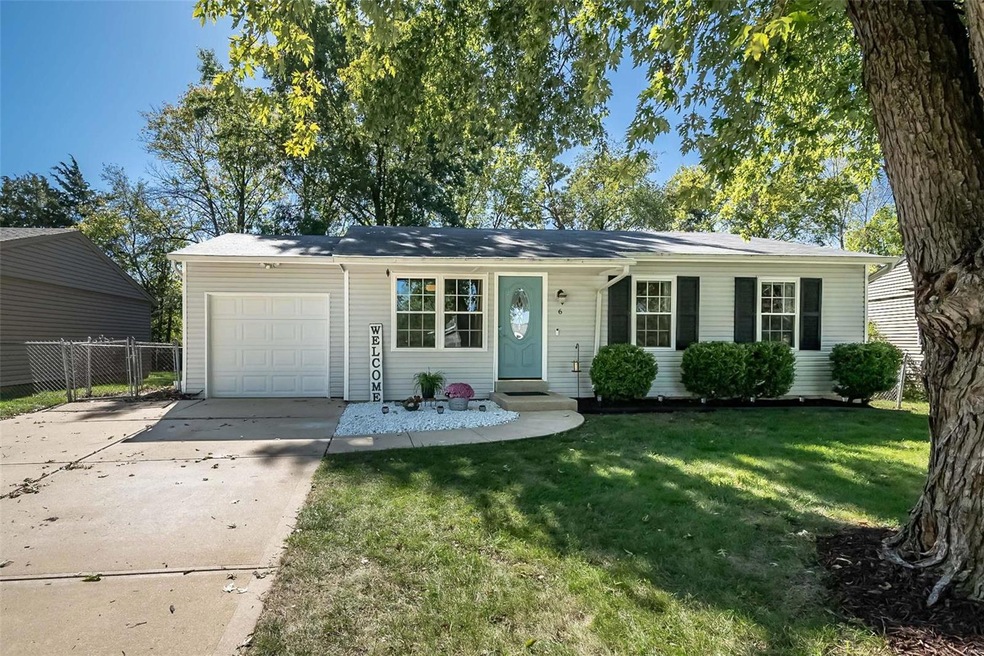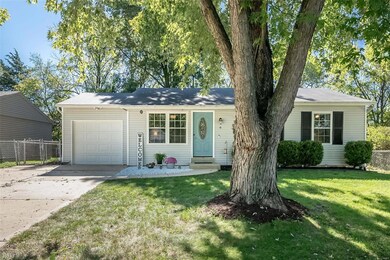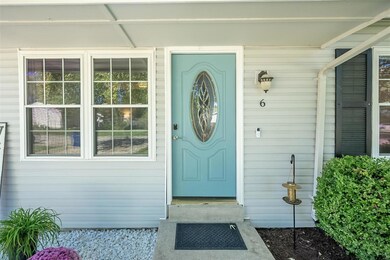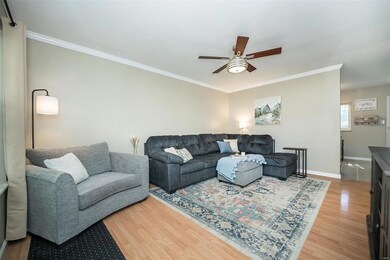
6 Pheasant Ln Saint Peters, MO 63376
Highlights
- Traditional Architecture
- Backs to Trees or Woods
- Living Room
- Progress South Elementary School Rated A
- 1 Car Attached Garage
- 1-Story Property
About This Home
As of November 2024Conveniently located, this delightful ranch-style home offers a perfect blend of comfort and style. With its one-car garage & fenced backyard, this property provides a private & inviting outdoor space. The lovely yard backs to trees & has a large patio & cozy fire pit. The main level features 3 bedrooms & 2 updated full baths. The kitchen boasts new countertops & modern stainless-steel appliances including a gas stove. The finished lower level adds versatility to this home. Whether you need a home office, a playroom, or a guest suite, this flexible space can accommodate your needs. Recent updates include a new HVAC system (2021), updated lighting, & a Nest smart thermostat. The primary closet features a convenient organizer, keeping your belongings neatly stored. In a secondary bedroom you will find a built-in desk area. The washer, dryer, & refrigerator will remain with the home. If you're seeking a charming and move-in-ready home, this ranch-style property is a must-see.
Last Agent to Sell the Property
Coldwell Banker Realty - Gunda License #2002012017 Listed on: 10/08/2024

Home Details
Home Type
- Single Family
Est. Annual Taxes
- $2,303
Year Built
- Built in 1982
Lot Details
- 6,599 Sq Ft Lot
- Chain Link Fence
- Level Lot
- Backs to Trees or Woods
Parking
- 1 Car Attached Garage
- Garage Door Opener
- Driveway
Home Design
- Traditional Architecture
- Vinyl Siding
Interior Spaces
- 980 Sq Ft Home
- 1-Story Property
- Insulated Windows
- Tilt-In Windows
- Six Panel Doors
- Family Room
- Living Room
- Partially Finished Basement
- Basement Fills Entire Space Under The House
Kitchen
- Dishwasher
- Disposal
Flooring
- Carpet
- Laminate
- Vinyl
Bedrooms and Bathrooms
- 3 Bedrooms
- 2 Full Bathrooms
Schools
- Progress South Elem. Elementary School
- Ft. Zumwalt South Middle School
- Ft. Zumwalt South High School
Utilities
- Forced Air Heating System
Listing and Financial Details
- Assessor Parcel Number 2-0061-4965-00-0230.0000000
Ownership History
Purchase Details
Home Financials for this Owner
Home Financials are based on the most recent Mortgage that was taken out on this home.Purchase Details
Home Financials for this Owner
Home Financials are based on the most recent Mortgage that was taken out on this home.Purchase Details
Home Financials for this Owner
Home Financials are based on the most recent Mortgage that was taken out on this home.Purchase Details
Home Financials for this Owner
Home Financials are based on the most recent Mortgage that was taken out on this home.Purchase Details
Home Financials for this Owner
Home Financials are based on the most recent Mortgage that was taken out on this home.Purchase Details
Home Financials for this Owner
Home Financials are based on the most recent Mortgage that was taken out on this home.Purchase Details
Purchase Details
Purchase Details
Home Financials for this Owner
Home Financials are based on the most recent Mortgage that was taken out on this home.Similar Homes in the area
Home Values in the Area
Average Home Value in this Area
Purchase History
| Date | Type | Sale Price | Title Company |
|---|---|---|---|
| Deed | -- | Chesterfield Title Agency | |
| Deed | -- | Chesterfield Title Agency | |
| Warranty Deed | -- | Chesterfield Title Agency | |
| Warranty Deed | -- | None Available | |
| Warranty Deed | $257,501 | None Listed On Document | |
| Interfamily Deed Transfer | -- | Touchstone Title & Abstract | |
| Warranty Deed | $133,000 | New Millennium Title Group | |
| Warranty Deed | -- | Integrity Land Title Co Inc | |
| Special Warranty Deed | -- | -- | |
| Special Warranty Deed | -- | -- | |
| Trustee Deed | $91,544 | -- | |
| Warranty Deed | -- | -- |
Mortgage History
| Date | Status | Loan Amount | Loan Type |
|---|---|---|---|
| Open | $206,000 | New Conventional | |
| Closed | $0 | New Conventional | |
| Previous Owner | $193,610 | New Conventional | |
| Previous Owner | $10,000 | Stand Alone Second | |
| Previous Owner | $127,253 | FHA | |
| Previous Owner | $130,591 | FHA | |
| Previous Owner | $130,822 | FHA | |
| Previous Owner | $132,815 | FHA | |
| Previous Owner | $32,000 | Credit Line Revolving | |
| Previous Owner | $93,000 | Stand Alone First | |
| Previous Owner | $14,000 | Credit Line Revolving | |
| Previous Owner | $98,000 | Purchase Money Mortgage | |
| Previous Owner | $87,624 | FHA |
Property History
| Date | Event | Price | Change | Sq Ft Price |
|---|---|---|---|---|
| 11/08/2024 11/08/24 | Sold | -- | -- | -- |
| 10/14/2024 10/14/24 | Pending | -- | -- | -- |
| 10/08/2024 10/08/24 | Price Changed | $245,000 | +2.1% | $250 / Sq Ft |
| 10/08/2024 10/08/24 | For Sale | $240,000 | +28.3% | $245 / Sq Ft |
| 10/07/2024 10/07/24 | Off Market | -- | -- | -- |
| 10/23/2020 10/23/20 | Sold | -- | -- | -- |
| 09/13/2020 09/13/20 | Pending | -- | -- | -- |
| 09/11/2020 09/11/20 | For Sale | $187,000 | -- | $118 / Sq Ft |
Tax History Compared to Growth
Tax History
| Year | Tax Paid | Tax Assessment Tax Assessment Total Assessment is a certain percentage of the fair market value that is determined by local assessors to be the total taxable value of land and additions on the property. | Land | Improvement |
|---|---|---|---|---|
| 2023 | $2,303 | $37,749 | $0 | $0 |
| 2022 | $2,047 | $31,243 | $0 | $0 |
| 2021 | $2,046 | $31,243 | $0 | $0 |
| 2020 | $1,827 | $26,977 | $0 | $0 |
| 2019 | $1,820 | $26,977 | $0 | $0 |
| 2018 | $1,639 | $23,229 | $0 | $0 |
| 2017 | $1,630 | $23,229 | $0 | $0 |
| 2016 | $1,374 | $19,548 | $0 | $0 |
| 2015 | $1,273 | $19,548 | $0 | $0 |
| 2014 | $1,420 | $21,281 | $0 | $0 |
Agents Affiliated with this Home
-
Heather Brewer
H
Seller's Agent in 2024
Heather Brewer
Coldwell Banker Realty - Gunda
(314) 398-1553
14 in this area
60 Total Sales
-
Jaclyn Snodgress
J
Buyer's Agent in 2024
Jaclyn Snodgress
Coldwell Banker Realty - Gunda
(314) 324-6008
10 in this area
100 Total Sales
-
Cindy Burcham

Seller's Agent in 2020
Cindy Burcham
Berkshire Hathway Home Services
(314) 651-1230
21 in this area
110 Total Sales
-
Pamela Havens

Buyer's Agent in 2020
Pamela Havens
Coldwell Banker Realty - Gunda
(314) 398-1552
23 in this area
104 Total Sales
Map
Source: MARIS MLS
MLS Number: MIS24063600
APN: 2-0061-4965-00-0230.0000000
- 18 Santa Fe Trail Ct
- 1 Wild Deer Ln
- 17 Santa Fe Trail Ct
- 14 Belgian Trail
- 7 Park City Ct
- 2 Pearview Ct
- 1918 Lunenburg Dr
- 111 Aspencade Cir
- 22 Hillcrest Estates Ln
- 5 Oak Bluff Dr
- 26 Patriarch Ct
- 190 Abington Dr
- 301 Sassafras Parc Dr
- 101 Aspencade Cir
- 2654 Breckenridge Cir
- 122 Tennessee Walker Way
- 2 Barrington Dr
- 25 Jacobs Ct W
- 367 Shamrock St
- 361 Shamrock St






