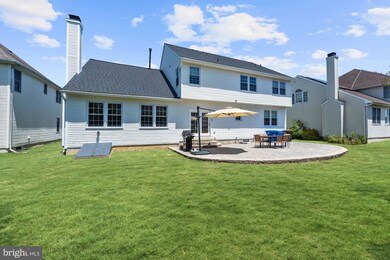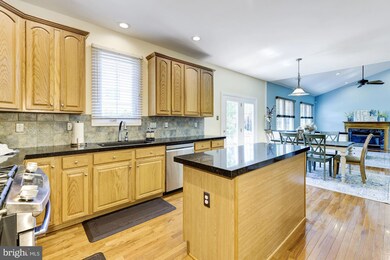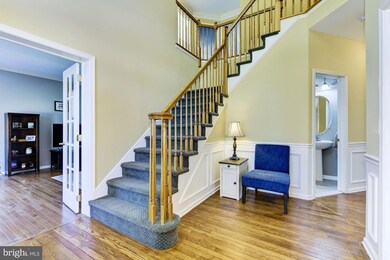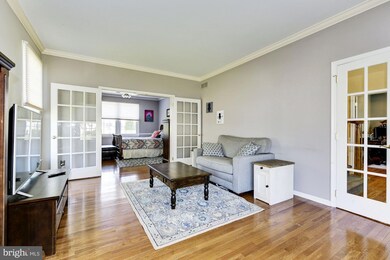
6 Pinehurst Ct Mount Holly, NJ 08060
Deerwood NeighborhoodEstimated Value: $638,398
Highlights
- Traditional Architecture
- No HOA
- Den
- Rancocas Valley Regional High School Rated A-
- Community Pool
- 2 Car Direct Access Garage
About This Home
As of July 2020VIDEO TOUR!! A Golfers Delight on a Cul-de-Sac! Welcome home to this move in ready Newbury model with over 2600 sq ft in Westampton's desirable Deerwood Country Club Estates. Updates include a Newer Roof, Gas Hot Water Heater and Secondary Sump Pump Too! At the heart of this home is the grand eat in kitchen with center island, pantry, laundry room access, granite counters, stainless steel appliances, large breakfast area and sliders to back paver patio. Flowing from the kitchen is the generously sized family room with vaulted ceilings and gas fireplace. Glass french doors complement the main floor office, formal living room and dining rooms. Note - the dining room is currently being used as a main floor bedroom. Gleaming hardwood floors are throughout the main level of this home. The lower level is just waiting to be finished - it is high and dry with a second sump pump recently added too! The master suite boasts vaulted ceilings, two walk in closets, dual vanities, soaking tub, large tiled stall shower with a coveted private water closet. The upper level is finished off with 3 large bedrooms and a full hall bath. This home is clean as a whistle, very well maintained and ready for you today! Deerwood Country Club estates offers walking trails, tennis, playgrounds and community swimming pool. Plus if you love golfing - join the club and take a swing on the course! Come fall in love and make an offer today! NOTE; Sellers at 6 Pinehurst Ct are requesting Highest and Best Offer by today, 6/15/20, at 5 pm. All offers with proof of funds to be submitted to JPREVITE@Weichert.com.
Home Details
Home Type
- Single Family
Est. Annual Taxes
- $8,064
Year Built
- Built in 2003
Lot Details
- 7,656 Sq Ft Lot
- Property is in excellent condition
- Property is zoned R-3
Parking
- 2 Car Direct Access Garage
- 4 Driveway Spaces
- Front Facing Garage
Home Design
- Traditional Architecture
- Poured Concrete
- Pitched Roof
- Vinyl Siding
Interior Spaces
- 2,659 Sq Ft Home
- Property has 2 Levels
- Gas Fireplace
- Entrance Foyer
- Family Room
- Living Room
- Dining Room
- Den
Bedrooms and Bathrooms
- 4 Bedrooms
- En-Suite Primary Bedroom
Laundry
- Laundry Room
- Laundry on main level
Unfinished Basement
- Basement Fills Entire Space Under The House
- Sump Pump
Schools
- Rancocas Valley Reg. High School
Utilities
- Forced Air Heating and Cooling System
- Natural Gas Water Heater
Listing and Financial Details
- Tax Lot 00009
- Assessor Parcel Number 37-01001 07-00009
Community Details
Overview
- No Home Owners Association
- Deerwood Country C Subdivision, Newbury Traditional Floorplan
Recreation
- Community Pool
Ownership History
Purchase Details
Home Financials for this Owner
Home Financials are based on the most recent Mortgage that was taken out on this home.Purchase Details
Home Financials for this Owner
Home Financials are based on the most recent Mortgage that was taken out on this home.Purchase Details
Home Financials for this Owner
Home Financials are based on the most recent Mortgage that was taken out on this home.Purchase Details
Similar Homes in Mount Holly, NJ
Home Values in the Area
Average Home Value in this Area
Purchase History
| Date | Buyer | Sale Price | Title Company |
|---|---|---|---|
| Paulino Misael | $410,000 | Realsafe Title Llc | |
| Chiles Edward A | $367,000 | Foundation Title | |
| White David | $330,860 | Empire Title & Abstract Agen | |
| -- | $330,900 | -- | |
| Beazer Homes Corp | $3,577,250 | Congress Title Corp |
Mortgage History
| Date | Status | Borrower | Loan Amount |
|---|---|---|---|
| Open | Paulino Misael | $410,000 | |
| Previous Owner | Chiles Edward A | $357,000 | |
| Previous Owner | White David | $45,000 | |
| Previous Owner | White David | $40,000 | |
| Previous Owner | White David | $261,000 | |
| Previous Owner | White David | $306,000 | |
| Previous Owner | White David | $65,000 | |
| Previous Owner | White David | $50,000 | |
| Previous Owner | -- | $254,500 |
Property History
| Date | Event | Price | Change | Sq Ft Price |
|---|---|---|---|---|
| 07/24/2020 07/24/20 | Sold | $410,000 | +2.5% | $154 / Sq Ft |
| 06/21/2020 06/21/20 | Pending | -- | -- | -- |
| 06/12/2020 06/12/20 | For Sale | $400,000 | +9.0% | $150 / Sq Ft |
| 06/29/2017 06/29/17 | Sold | $367,000 | -2.1% | $138 / Sq Ft |
| 04/28/2017 04/28/17 | Pending | -- | -- | -- |
| 04/19/2017 04/19/17 | For Sale | $374,900 | -- | $141 / Sq Ft |
Tax History Compared to Growth
Tax History
| Year | Tax Paid | Tax Assessment Tax Assessment Total Assessment is a certain percentage of the fair market value that is determined by local assessors to be the total taxable value of land and additions on the property. | Land | Improvement |
|---|---|---|---|---|
| 2024 | -- | $334,200 | $63,000 | $271,200 |
| 2023 | -- | $334,200 | $63,000 | $271,200 |
| 2022 | -- | $334,200 | $63,000 | $271,200 |
| 2021 | $0 | $334,200 | $63,000 | $271,200 |
| 2020 | $8,231 | $334,200 | $63,000 | $271,200 |
| 2019 | $8,064 | $334,200 | $63,000 | $271,200 |
| 2018 | $7,961 | $334,200 | $63,000 | $271,200 |
| 2017 | $7,750 | $334,200 | $63,000 | $271,200 |
| 2016 | $7,606 | $334,200 | $63,000 | $271,200 |
| 2015 | $7,459 | $334,200 | $63,000 | $271,200 |
| 2014 | $7,269 | $334,200 | $63,000 | $271,200 |
Agents Affiliated with this Home
-
Jessica Previte

Seller's Agent in 2020
Jessica Previte
Weichert Corporate
(609) 417-2000
1 in this area
28 Total Sales
-
Linda Alexandroff

Buyer's Agent in 2020
Linda Alexandroff
Coldwell Banker Realty
(609) 313-6601
1 in this area
73 Total Sales
-
Maureen Hartman

Seller's Agent in 2017
Maureen Hartman
BHHS Fox & Roach
(609) 706-1085
6 in this area
141 Total Sales
Map
Source: Bright MLS
MLS Number: NJBL374312
APN: 37-01001-07-00009
- 22 Sawgrass Dr
- 6 Augusta Dr
- 425 W Country Club Dr
- 443 W Country Club Dr
- 832 Woodlane Rd
- 842 Woodlane Rd
- 710 Smith Ln
- 50 Spyglass Ct
- 204 Canary Ln
- 80 Dover Rd
- 7 Glascow Rd
- 7 Seeley Dr
- 65 Dover Rd
- 894 Woodlane Rd
- 45 Dover Rd
- 1 Regency Dr
- 603 Bloomfield Dr
- 64 Tarnsfield Rd
- 11 Front St
- 610 Bloomfield Dr
- 6 Pinehurst Ct
- 4 Pinehurst Ct
- 8 Pinehurst Ct
- 5 Pebble Beach Dr
- 7 Pebble Beach Dr
- 3 Pebble Beach Dr
- 10 Pinehurst Ct
- 33 Greenbrier Dr
- 5 Pinehurst Ct
- 31 Greenbrier Dr
- 3 Pinehurst Ct
- 1 Pebble Beach Dr
- 29 Greenbrier Dr
- 7 Pinehurst Ct
- 36 St. Andrews Court Pinehurst Ct
- 37 Greenbrier Dr
- 9 Pinehurst Ct
- 39 Greenbrier Dr
- 6 Pebble Beach Dr
- 4 Pebble Beach Dr






