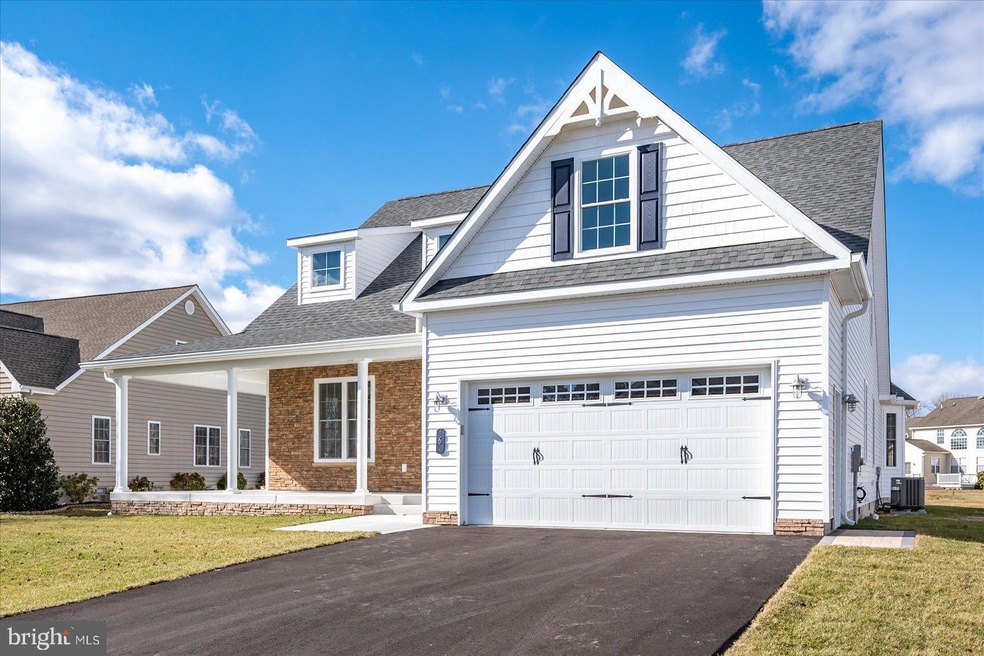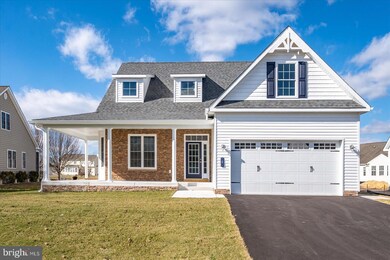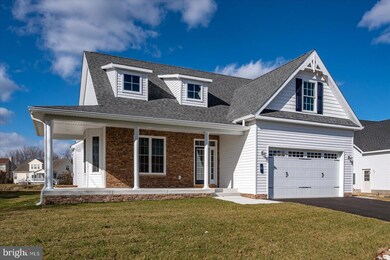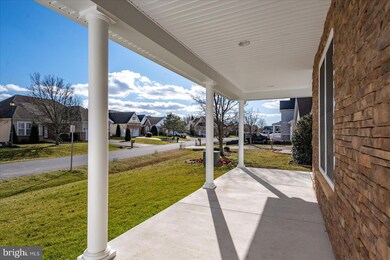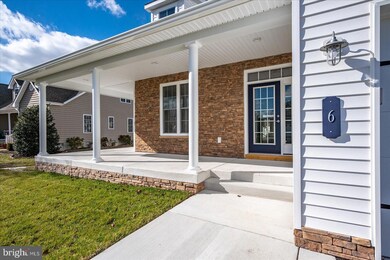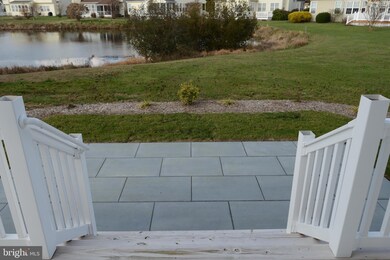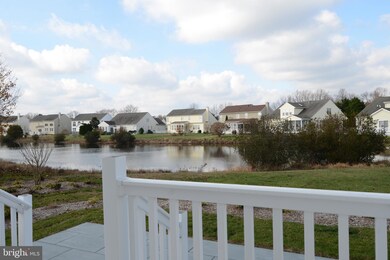
6 Plantation Ct Ocean View, DE 19970
Highlights
- 20 Feet of Waterfront
- New Construction
- Gourmet Kitchen
- Lord Baltimore Elementary School Rated A-
- Water Oriented
- Pond View
About This Home
As of October 2024OWNER FINANCING AVAILABLE! This craftsman style NEW HOME in the established community of Wedgefield in Ocean View, DE by a reputable local builder, within close proximity to beaches. The lot is 1/4 acre, private, pond views, and has a nice deep driveway, 2 car garage. Public Water & Sewer. All of the bells and whistles. Over 2,700 square feet of heated living space in this 4 Bedroom, 3 Bath home. Extensive landscaping and flower beds along perimeter of property. 3 bedrooms on main level. 1 bedroom and bonus room on the second level. 1st floor Master suite with tray ceiling, adjoining sitting room, and luxurious ensuite Master Bath. Formal dining room is bright and spacious. Gourmet kitchen with breakfast bar, island, quartz counter tops, pantry, stainless steel appliances, and ceramic tile backsplash. Family room features gas fireplace with 12’ vaulted ceiling. Luxury Plank Vinyl throughout main living areas. Carpet or LVP in Bedrooms, customer to pick. Baths all feature custom tile. Laundry on main level. Second level features a private loft for a small office and a 4th spacious bedroom and a HUGE bonus room over the garage, PLUS a full guest bath on 2nd floor. Bike ride to Bethany Beach. Over sized 2 car garage. Programmable thermostat. Wraparound front porch plus rear deck with 11 x 17 patio overlooking the water. Stunning property, staged for your clients enjoyment! Owner financing available! 5.35% rate, 5 year balloon, 90% LTV, no loan origination fees, no prepayment penalties, no escrow for taxes or insurance, Buyer must pre-qualify for loan and provide proof of insurance and tax payments annually. Better rate then the banks are offering!
Last Agent to Sell the Property
Iron Valley Real Estate at The Beach License #RA-0031111

Home Details
Home Type
- Single Family
Est. Annual Taxes
- $254
Year Built
- Built in 2022 | New Construction
Lot Details
- 9,583 Sq Ft Lot
- Lot Dimensions are 79.00 x 115.00
- 20 Feet of Waterfront
- Landscaped
- Level Lot
- Property is in excellent condition
- Property is zoned TN
HOA Fees
- $67 Monthly HOA Fees
Parking
- 2 Car Attached Garage
- Oversized Parking
- Front Facing Garage
- Garage Door Opener
- Driveway
- Off-Street Parking
Property Views
- Pond
- Garden
Home Design
- Craftsman Architecture
- Architectural Shingle Roof
- Stone Siding
- Vinyl Siding
- Stick Built Home
Interior Spaces
- 2,786 Sq Ft Home
- Property has 2 Levels
- Open Floorplan
- Ceiling Fan
- Recessed Lighting
- Fireplace Mantel
- Gas Fireplace
- Entrance Foyer
- Family Room
- Sitting Room
- Formal Dining Room
- Loft
- Bonus Room
- Sun or Florida Room
- Crawl Space
- Fire and Smoke Detector
Kitchen
- Gourmet Kitchen
- Breakfast Area or Nook
- Electric Oven or Range
- Self-Cleaning Oven
- Range Hood
- Built-In Microwave
- Dishwasher
- Stainless Steel Appliances
- Kitchen Island
- Disposal
Flooring
- Carpet
- Ceramic Tile
- Luxury Vinyl Plank Tile
Bedrooms and Bathrooms
- En-Suite Bathroom
- Walk-In Closet
Laundry
- Laundry Room
- Laundry on main level
- Washer and Dryer Hookup
Outdoor Features
- Water Oriented
- Property is near a pond
- Pond
- Patio
- Exterior Lighting
- Wrap Around Porch
Utilities
- Forced Air Zoned Heating and Cooling System
- Air Source Heat Pump
- Programmable Thermostat
- 200+ Amp Service
- High-Efficiency Water Heater
- Phone Available
- Cable TV Available
Listing and Financial Details
- Tax Lot 55
- Assessor Parcel Number 134-16.00-1527.00
Community Details
Overview
- Wedgefield HOA
- Built by Gulfstream Corporation, Robert Harris
- Wedgefield Subdivision, Essex Floorplan
- Property Manager
Amenities
- Clubhouse
Recreation
- Community Pool
Ownership History
Purchase Details
Home Financials for this Owner
Home Financials are based on the most recent Mortgage that was taken out on this home.Map
Similar Homes in the area
Home Values in the Area
Average Home Value in this Area
Purchase History
| Date | Type | Sale Price | Title Company |
|---|---|---|---|
| Deed | $649,900 | None Listed On Document | |
| Deed | $649,900 | None Listed On Document |
Mortgage History
| Date | Status | Loan Amount | Loan Type |
|---|---|---|---|
| Open | $444,500 | New Conventional | |
| Closed | $444,500 | New Conventional |
Property History
| Date | Event | Price | Change | Sq Ft Price |
|---|---|---|---|---|
| 10/03/2024 10/03/24 | Sold | $649,900 | -1.5% | $233 / Sq Ft |
| 08/02/2024 08/02/24 | Pending | -- | -- | -- |
| 06/13/2024 06/13/24 | Price Changed | $659,900 | -5.6% | $237 / Sq Ft |
| 02/16/2024 02/16/24 | For Sale | $699,000 | -- | $251 / Sq Ft |
Tax History
| Year | Tax Paid | Tax Assessment Tax Assessment Total Assessment is a certain percentage of the fair market value that is determined by local assessors to be the total taxable value of land and additions on the property. | Land | Improvement |
|---|---|---|---|---|
| 2024 | $1,974 | $6,450 | $6,450 | $0 |
| 2023 | $1,972 | $6,450 | $6,450 | $0 |
| 2022 | $263 | $6,450 | $6,450 | $0 |
| 2021 | $255 | $6,450 | $6,450 | $0 |
| 2020 | $174 | $6,450 | $6,450 | $0 |
| 2019 | $311 | $6,450 | $6,450 | $0 |
| 2018 | $313 | $6,450 | $0 | $0 |
| 2017 | $315 | $6,450 | $0 | $0 |
| 2016 | $286 | $6,450 | $0 | $0 |
| 2015 | $292 | $6,450 | $0 | $0 |
| 2014 | -- | $6,450 | $0 | $0 |
Source: Bright MLS
MLS Number: DESU2056290
APN: 134-16.00-1527.00
- 32625 Windmill Dr
- 18 Brighton St
- 8 Village Green Dr
- 28 Brighton St
- 36499 Pine Grove Ln
- 13 Village Green Dr
- 36774 Red Cedar Loop Unit 50
- 27 Avon Park Blvd
- 28 S Horseshoe Dr
- 54 October Glory Ave Unit 54 F
- Lot 22 Pine Grove Ln
- 56 October Glory Ave
- 38 S Horseshoe Dr
- 38612 Bitternut Hickory Way Unit 67
- 37360 Kestrel Way
- 38614 Bitternut Hickory Way Unit 68
- 101 Oakmont Dr Unit 1
- 5 Augusta Dr
- 0 Windmill Dr
- 83 October Glory Ave Unit 83E
