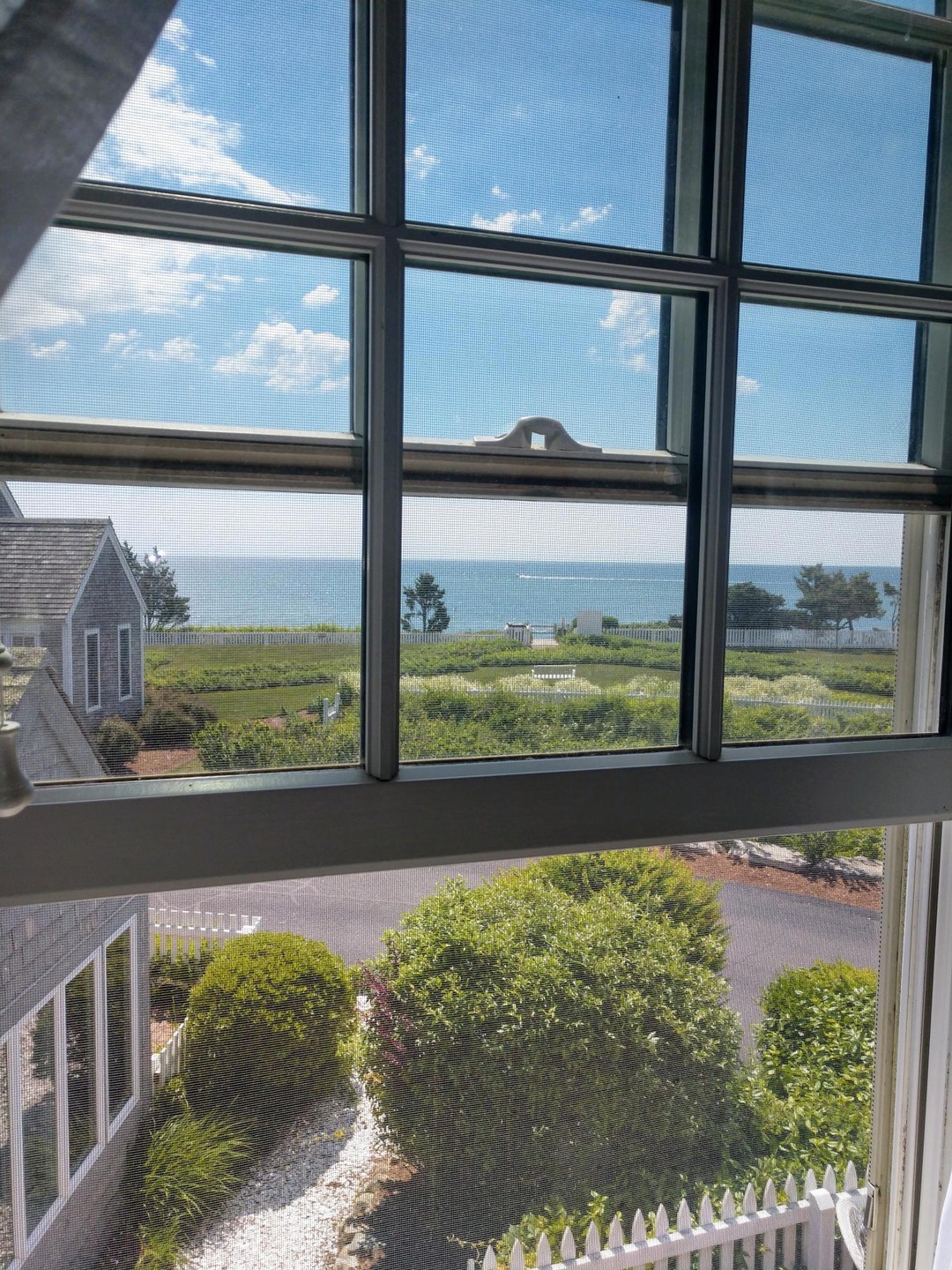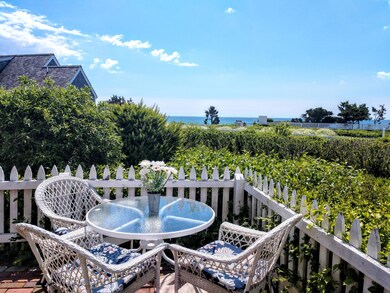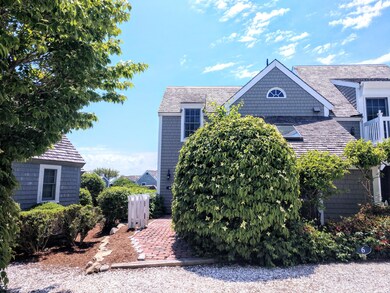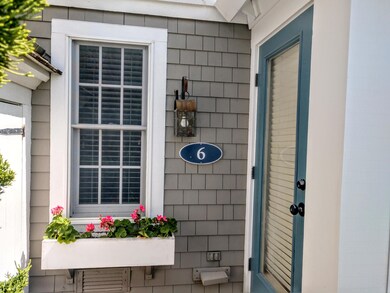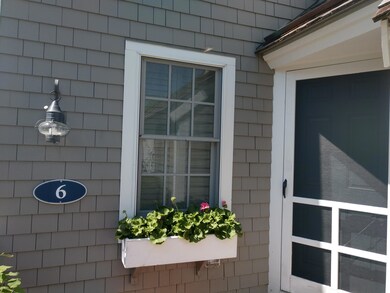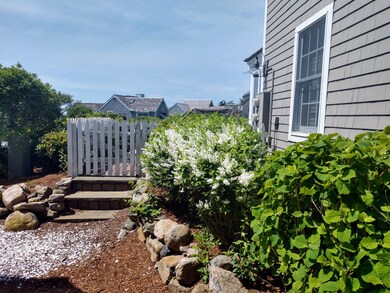
6 Race Point Rd Unit 687 Mashpee, MA 02649
New Seabury-Popponesset Island NeighborhoodHighlights
- Community Beach Access
- Cathedral Ceiling
- End Unit
- Mashpee High School Rated A-
- Wood Flooring
- Granite Countertops
About This Home
As of July 2020Maushop Village @ New Seabury, A style, 2 bedroom 2 bath townhome in prime elevated Race Point Rd location. Enjoy lush manicured & natural landscape views overlooking the blue waters of Vineyard Sound. Maushop Village has 900 feet of sandy deeded beach, located just steps from this ideal vacation enclave. You'll experience exceptional views & breezes from the fabulous fenced private patio & most every room. The 2nd floor bedroom suite faces Vineyard sound & encompasses the 2nd floor level. Inside are Oak hardwood floors, granite counters in kitchen with farmers sink, fresh neutral paint colors, & laundry. Excellent parking both front and rear with unique treed courtyard setting. The summer is wide open for your use with no rentals in place. Ideally located within walking distance to Popponesset Inn for drinks & lunch & dinner & The Popponesset Market place featuring the famous Raw Bar lobster roll, ice cream, or a game of mini golf! Summer 2020 awaits you at New Seabury. Weekly rental income potential is excellent & Pets are allowed for owners. Property is offered fully furnished, turnkey.
Last Agent to Sell the Property
Denise Holbrook
Cape Cod Real Estate Pro's License #9501669 Listed on: 06/12/2020
Last Buyer's Agent
Susan Lawrence
Kinlin Grover Real Estate
Townhouse Details
Home Type
- Townhome
Est. Annual Taxes
- $4,938
Year Built
- Built in 1983 | Remodeled
Lot Details
- Near Conservation Area
- End Unit
- Fenced Yard
HOA Fees
- $618 Monthly HOA Fees
Home Design
- Wood Roof
- Clapboard
Interior Spaces
- 985 Sq Ft Home
- 2-Story Property
- Cathedral Ceiling
- Ceiling Fan
- Living Room
- Wood Flooring
- Stacked Washer and Dryer
Kitchen
- Gas Range
- Microwave
- Dishwasher
- Granite Countertops
Bedrooms and Bathrooms
- 2 Bedrooms
- Primary bedroom located on second floor
- Cedar Closet
- 2 Full Bathrooms
Parking
- Guest Parking
- Open Parking
- Off-Street Parking
- Assigned Parking
Outdoor Features
- Patio
- Outbuilding
Location
- Property is near shops
- Property is near a golf course
Utilities
- No Cooling
- Hot Water Heating System
- Gas Water Heater
- Private Sewer
Listing and Financial Details
- Assessor Parcel Number 12775687
Community Details
Overview
- Association fees include professional property management
- 183 Units
Amenities
- Community Storage Space
Recreation
- Community Beach Access
- Beach
- Snow Removal
Pet Policy
- Pets Allowed
Ownership History
Purchase Details
Home Financials for this Owner
Home Financials are based on the most recent Mortgage that was taken out on this home.Purchase Details
Home Financials for this Owner
Home Financials are based on the most recent Mortgage that was taken out on this home.Purchase Details
Purchase Details
Home Financials for this Owner
Home Financials are based on the most recent Mortgage that was taken out on this home.Similar Homes in Mashpee, MA
Home Values in the Area
Average Home Value in this Area
Purchase History
| Date | Type | Sale Price | Title Company |
|---|---|---|---|
| Not Resolvable | $635,000 | None Available | |
| Not Resolvable | $548,000 | -- | |
| Land Court Massachusetts | -- | -- | |
| Land Court Massachusetts | $495,000 | -- |
Mortgage History
| Date | Status | Loan Amount | Loan Type |
|---|---|---|---|
| Open | $125,000 | Credit Line Revolving | |
| Closed | $60,000 | Stand Alone Refi Refinance Of Original Loan | |
| Open | $539,750 | Purchase Money Mortgage | |
| Previous Owner | $396,000 | Purchase Money Mortgage |
Property History
| Date | Event | Price | Change | Sq Ft Price |
|---|---|---|---|---|
| 07/28/2020 07/28/20 | Sold | $635,000 | -2.2% | $645 / Sq Ft |
| 07/14/2020 07/14/20 | Pending | -- | -- | -- |
| 06/12/2020 06/12/20 | For Sale | $649,000 | +18.4% | $659 / Sq Ft |
| 09/02/2015 09/02/15 | Sold | $548,000 | -8.5% | $556 / Sq Ft |
| 08/22/2015 08/22/15 | Pending | -- | -- | -- |
| 07/12/2015 07/12/15 | For Sale | $599,000 | -- | $608 / Sq Ft |
Tax History Compared to Growth
Tax History
| Year | Tax Paid | Tax Assessment Tax Assessment Total Assessment is a certain percentage of the fair market value that is determined by local assessors to be the total taxable value of land and additions on the property. | Land | Improvement |
|---|---|---|---|---|
| 2025 | $5,790 | $874,600 | $0 | $874,600 |
| 2024 | $5,422 | $843,300 | $0 | $843,300 |
| 2023 | $4,993 | $712,200 | $0 | $712,200 |
| 2022 | $4,560 | $558,100 | $0 | $558,100 |
| 2021 | $4,608 | $508,000 | $0 | $508,000 |
| 2020 | $4,796 | $527,600 | $0 | $527,600 |
| 2019 | $4,591 | $507,300 | $0 | $507,300 |
| 2018 | $4,274 | $479,100 | $0 | $479,100 |
| 2017 | $4,275 | $465,200 | $0 | $465,200 |
| 2016 | $4,184 | $452,800 | $0 | $452,800 |
| 2015 | $3,930 | $431,400 | $0 | $431,400 |
| 2014 | $4,047 | $431,000 | $0 | $431,000 |
Agents Affiliated with this Home
-
D
Seller's Agent in 2020
Denise Holbrook
Cape Cod Real Estate Pro's
-
S
Buyer's Agent in 2020
Susan Lawrence
Kinlin Grover Real Estate
-
T
Seller's Agent in 2015
Team New Seabury Specialists
New Seabury Sotheby's International Realty
-
H
Buyer's Agent in 2015
Home Source Cape Cod Team
RE/MAX Spectrum of Osterville (INACTIVE)
Map
Source: Cape Cod & Islands Association of REALTORS®
MLS Number: 22003519
APN: MASH-000127-000075-000687
- 4 Colemans Way Unit 702
- 4 Colemans Way
- 5 Hydrangea Ln
- 17 Hydrangea Ln Unit 786
- 17 Hydrangea Ln
- 5 Milestone Way Unit 5
- 5 Milestone Way
- 25 Milestone Way Unit 25
- 25 Milestone Way
- 40 Brant Rock Rd
- 251 Shore Dr Unit G2
- 236 Glenneagle Dr
- 90 Shore Dr W Unit 16D
- 94 Shore Dr W Unit 2109
- 94 Shore Dr W Unit 4208
- 2 Naushon Rd
- 10 Lanyard Way Unit 7239-B
- 10 Lanyard Way Unit 7239 D
- 45 Sea View Ln
- 16 Slice Way
