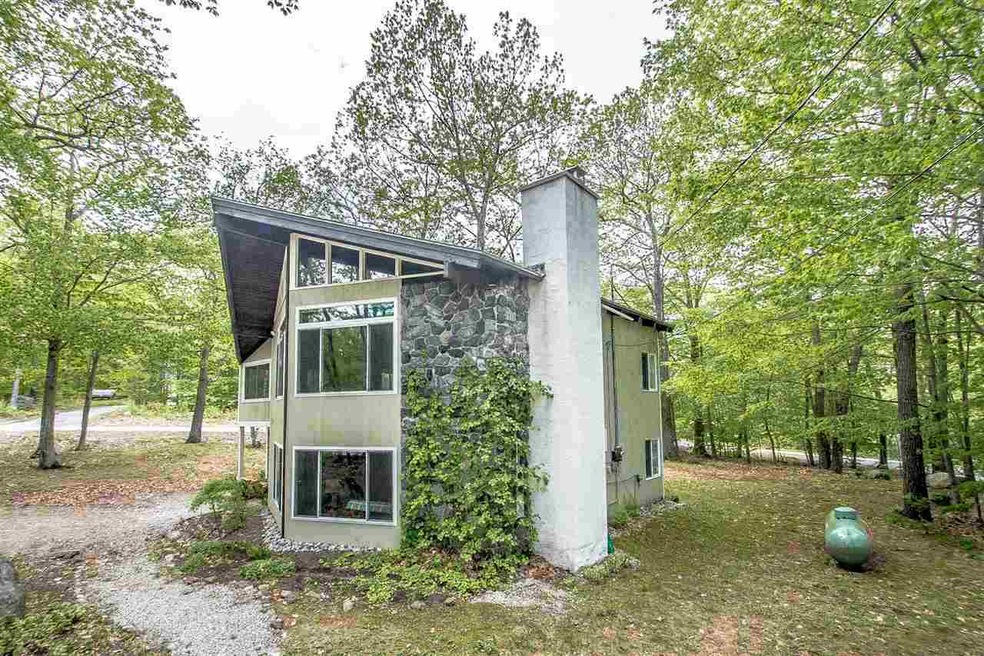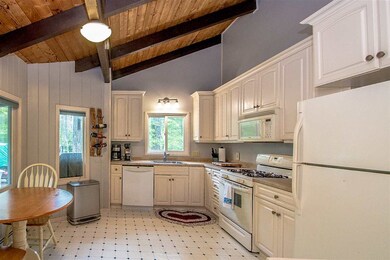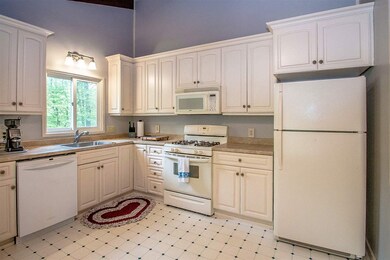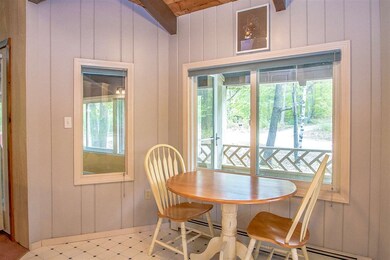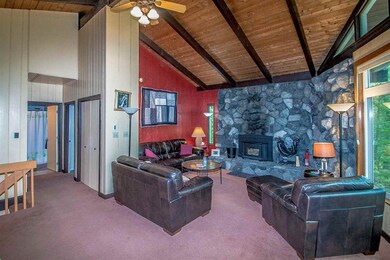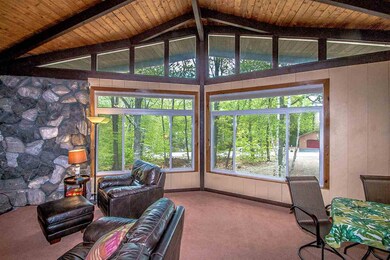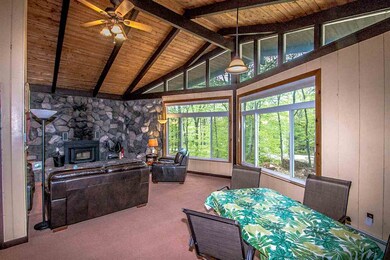
6 Randall Farm Rd North Conway, NH 03860
Highlights
- Deck
- Wooded Lot
- Corner Lot
- Contemporary Architecture
- Cathedral Ceiling
- Shed
About This Home
As of September 2017Conveniently located minutes from North Conway. 3 bedroom 2 bath Contemporary with spacious great room, vaulted ceiling and 2 stone hearths. Entertain on the back deck, three season porch or out at the fire pit. The space and storage of a primary home, the mountain character of a vacation home and the potential rental investment opportunities. This home has diverse opportunity for you to explore. Call the Mt. Washington Valley's most trusted and successful real estate firm, Badger Realty, for more information and to arrange a showing: 603-356-5757 or 603-383-4407.
Last Agent to Sell the Property
Badger Peabody & Smith Realty License #066546 Listed on: 05/22/2017
Home Details
Home Type
- Single Family
Est. Annual Taxes
- $3,095
Year Built
- Built in 1973
Lot Details
- 0.57 Acre Lot
- Corner Lot
- Lot Sloped Up
- Wooded Lot
- Property is zoned Residentail Ag
Parking
- Gravel Driveway
Home Design
- Contemporary Architecture
- Slab Foundation
- Wood Frame Construction
- Shingle Roof
- Wood Siding
- Stone Exterior Construction
Interior Spaces
- 2-Story Property
- Cathedral Ceiling
- Ceiling Fan
- Wood Burning Fireplace
- Blinds
- Dining Area
Kitchen
- Electric Range
- Dishwasher
Flooring
- Carpet
- Vinyl
Bedrooms and Bathrooms
- 3 Bedrooms
- 2 Full Bathrooms
Laundry
- Laundry on main level
- Washer
Outdoor Features
- Deck
- Shed
- Outbuilding
Schools
- John Fuller Elementary School
- A. Crosby Kennett Middle Sch
- A. Crosby Kennett Sr. High School
Utilities
- Baseboard Heating
- Hot Water Heating System
- Heating System Uses Gas
- 200+ Amp Service
- Liquid Propane Gas Water Heater
- Private Sewer
- Leach Field
Community Details
- Birch Hill Subdivision
Listing and Financial Details
- Tax Lot 134
Ownership History
Purchase Details
Purchase Details
Home Financials for this Owner
Home Financials are based on the most recent Mortgage that was taken out on this home.Purchase Details
Home Financials for this Owner
Home Financials are based on the most recent Mortgage that was taken out on this home.Similar Homes in the area
Home Values in the Area
Average Home Value in this Area
Purchase History
| Date | Type | Sale Price | Title Company |
|---|---|---|---|
| Warranty Deed | -- | -- | |
| Warranty Deed | -- | -- | |
| Warranty Deed | $224,000 | -- | |
| Warranty Deed | $224,000 | -- | |
| Warranty Deed | $180,000 | -- | |
| Warranty Deed | $180,000 | -- |
Mortgage History
| Date | Status | Loan Amount | Loan Type |
|---|---|---|---|
| Open | $204,000 | Stand Alone Refi Refinance Of Original Loan | |
| Previous Owner | $176,000 | Purchase Money Mortgage | |
| Previous Owner | $30,000 | Unknown | |
| Closed | $0 | No Value Available |
Property History
| Date | Event | Price | Change | Sq Ft Price |
|---|---|---|---|---|
| 05/30/2025 05/30/25 | For Sale | $445,000 | +98.7% | $229 / Sq Ft |
| 09/20/2017 09/20/17 | Sold | $224,000 | -2.6% | $120 / Sq Ft |
| 08/01/2017 08/01/17 | Pending | -- | -- | -- |
| 07/31/2017 07/31/17 | Price Changed | $229,900 | +0.4% | $123 / Sq Ft |
| 07/25/2017 07/25/17 | For Sale | $229,000 | 0.0% | $123 / Sq Ft |
| 07/05/2017 07/05/17 | Pending | -- | -- | -- |
| 06/22/2017 06/22/17 | Price Changed | $229,000 | -2.6% | $123 / Sq Ft |
| 05/22/2017 05/22/17 | For Sale | $235,000 | +30.6% | $126 / Sq Ft |
| 01/18/2013 01/18/13 | Sold | $180,000 | -9.5% | $102 / Sq Ft |
| 11/27/2012 11/27/12 | Pending | -- | -- | -- |
| 05/23/2012 05/23/12 | For Sale | $199,000 | -- | $113 / Sq Ft |
Tax History Compared to Growth
Tax History
| Year | Tax Paid | Tax Assessment Tax Assessment Total Assessment is a certain percentage of the fair market value that is determined by local assessors to be the total taxable value of land and additions on the property. | Land | Improvement |
|---|---|---|---|---|
| 2024 | $3,953 | $326,700 | $90,100 | $236,600 |
| 2023 | $3,564 | $326,700 | $90,100 | $236,600 |
| 2022 | $3,468 | $192,000 | $73,300 | $118,700 |
| 2021 | $3,137 | $192,000 | $73,300 | $118,700 |
| 2020 | $3,329 | $192,000 | $73,300 | $118,700 |
| 2019 | $3,325 | $192,000 | $73,300 | $118,700 |
| 2018 | $3,484 | $159,800 | $63,300 | $96,500 |
| 2017 | $3,193 | $159,800 | $63,300 | $96,500 |
| 2016 | $2,947 | $152,600 | $63,300 | $89,300 |
| 2015 | $2,913 | $152,600 | $63,300 | $89,300 |
| 2014 | $2,878 | $152,600 | $63,300 | $89,300 |
| 2013 | $2,797 | $156,600 | $63,300 | $93,300 |
Agents Affiliated with this Home
-
Brendan Battenfelder

Seller's Agent in 2017
Brendan Battenfelder
Badger Peabody & Smith Realty
(603) 722-0359
88 Total Sales
-
Nella Thompson

Buyer's Agent in 2017
Nella Thompson
Pinkham Real Estate
(603) 986-3825
98 Total Sales
-
Jeana Hale-Dewitt

Seller's Agent in 2013
Jeana Hale-Dewitt
Badger Peabody & Smith Realty
(603) 520-1793
96 Total Sales
Map
Source: PrimeMLS
MLS Number: 4635592
APN: CNWY-000232-000000-000134
- 270 Beechnut Dr
- 433 Allard Farm Circuit
- 262 Beechnut Dr
- 76 Merrill Dr
- 414 Blueberry Ln
- 294 Allard Farm Circuit
- 161 Randall Farm Rd
- 2500 W Side Rd
- 111 Suren Rd Unit 12
- 304 Randall Farm Rd
- 1959 W Side Rd
- 16 Carleton Way
- 60 Laurel Ln Unit 30
- 1801 W Side Rd
- 15 Cedar Dr Unit 7
- 22 Willow Rd
- 00 Artist Falls Rd
- 10 Dandiview Rd
- 2548 White Mountain Hwy
- 107 Artist Falls Rd
