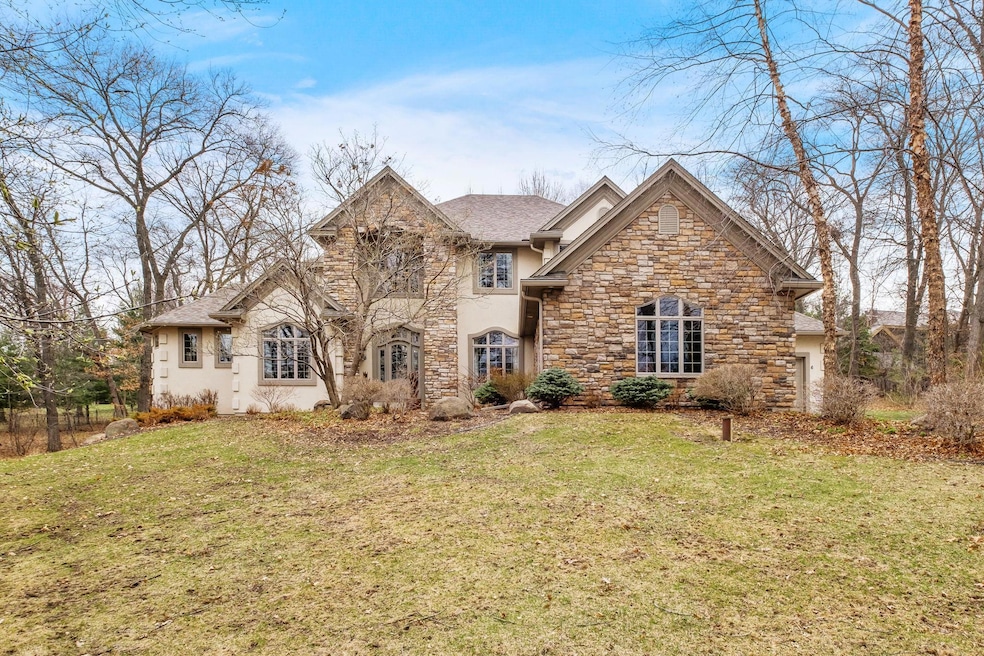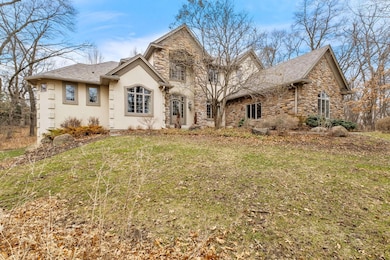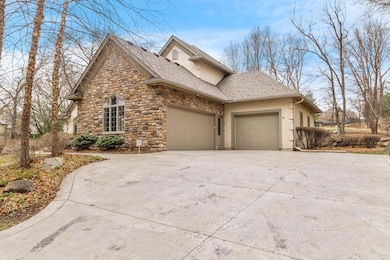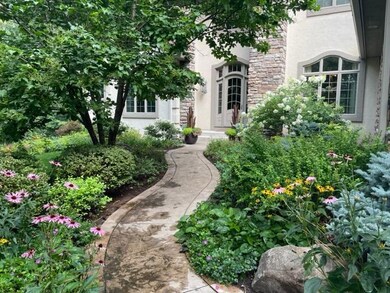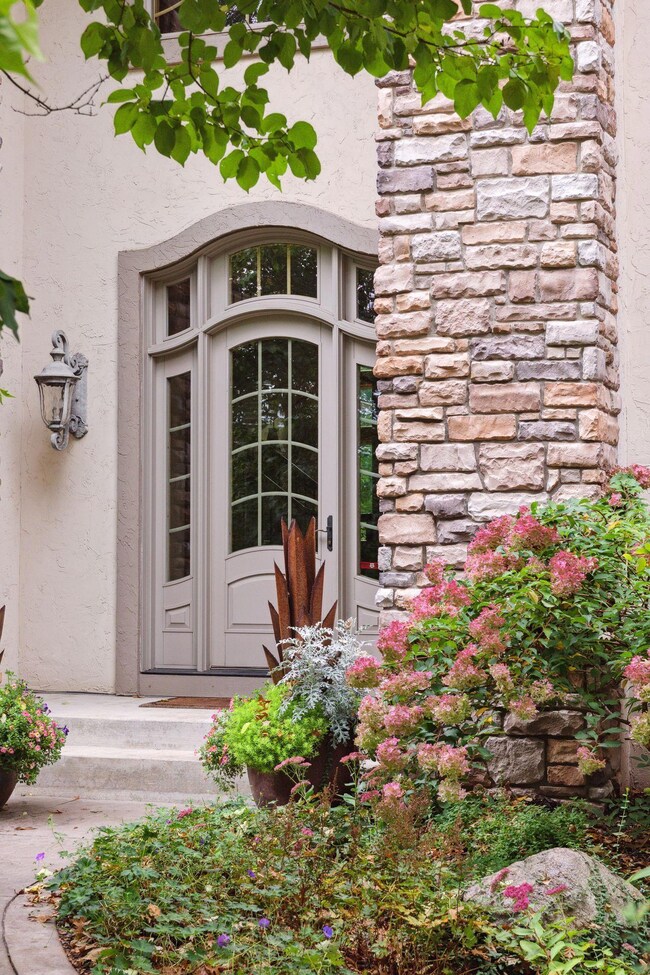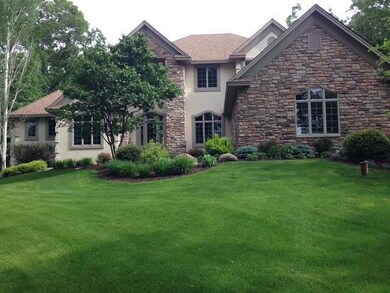
6 Red Forest Way Saint Paul, MN 55127
Highlights
- Home Theater
- Billiard Room
- Home Gym
- Loft
- Home Office
- Stainless Steel Appliances
About This Home
As of June 2025A Private Retreat of Timeless Elegance in North OaksTucked into a private, wooded, two-acre lot, this exceptional North Oaks estate is where luxury, privacy, and everyday comfort converge. Step through the grand foyer into the breathtaking 2-story Great Room—framed by a dramatic wall of windows and warm custom millwork—and feel instantly at home. Every inch of this residence has been thoughtfully designed for upscale living. The gourmet kitchen is a chef’s dream, complete with premium finishes, an eat-in area for casual mornings, and seamless access to the mudroom/walk-in pantry and dedicated main-level laundry. Working from home? The main floor den offers the perfect blend of quiet sophistication and function. The main-level primary suite delivers a true sanctuary with its spa-inspired bath and generous walk-in closet. Upstairs, three private bedrooms each boast their own en suite bath and walk-in closets, with an open-air library overlooking the Great Room below. The lower level, with lookout windows is made for entertaining—whether you're sipping cocktails at the custom bar, hosting game night, or gathering for a movie in the private cinema room, the ambiance is effortless. The 5th bedroom on the lower level offers another retreat. Every detail is covered and the home is meticulously maintained throughout. New roof and garage epoxy floors in 2024. All of this comes with the exclusive benefits of North Oaks living: private trails, tennis courts, playgrounds, and access to the lake. In addition to its excellent community amenities and the tranquil wooded setting, North Oak is within easy, accessible proximity for commuting to either downtown city or surrounding areas. If you’re looking for a one-of-a-kind home that offers luxury, comfort, and connection to nature—your search ends here.
Last Agent to Sell the Property
Keller Williams Realty Integrity Listed on: 04/24/2025

Home Details
Home Type
- Single Family
Est. Annual Taxes
- $22,168
Year Built
- Built in 2005
Lot Details
- 2 Acre Lot
- Lot Dimensions are 330x388x169x322
HOA Fees
- $167 Monthly HOA Fees
Parking
- 3 Car Attached Garage
- Heated Garage
- Insulated Garage
- Garage Door Opener
Interior Spaces
- 2-Story Property
- Central Vacuum
- Stone Fireplace
- Family Room with Fireplace
- Living Room with Fireplace
- Dining Room
- Home Theater
- Home Office
- Loft
- Home Gym
Kitchen
- Built-In Oven
- Cooktop
- Microwave
- Dishwasher
- Wine Cooler
- Stainless Steel Appliances
- Disposal
- The kitchen features windows
Bedrooms and Bathrooms
- 5 Bedrooms
Laundry
- Dryer
- Washer
Finished Basement
- Basement Fills Entire Space Under The House
- Sump Pump
- Drain
- Basement Window Egress
Eco-Friendly Details
- Air Exchanger
Utilities
- Forced Air Zoned Cooling and Heating System
- Well
- Septic System
Listing and Financial Details
- Assessor Parcel Number 083022130022
Community Details
Overview
- North Oaks Home Owners' Association, Phone Number (651) 792-7765
Amenities
- Billiard Room
Ownership History
Purchase Details
Home Financials for this Owner
Home Financials are based on the most recent Mortgage that was taken out on this home.Purchase Details
Purchase Details
Purchase Details
Purchase Details
Similar Homes in Saint Paul, MN
Home Values in the Area
Average Home Value in this Area
Purchase History
| Date | Type | Sale Price | Title Company |
|---|---|---|---|
| Deed | $1,750,000 | Gcs Title | |
| Warranty Deed | $515 | None Available | |
| Warranty Deed | $1,800,000 | -- | |
| Warranty Deed | $330,000 | -- | |
| Warranty Deed | $510,000 | -- |
Mortgage History
| Date | Status | Loan Amount | Loan Type |
|---|---|---|---|
| Open | $300,000 | Seller Take Back | |
| Open | $750,000 | New Conventional | |
| Previous Owner | $646,000 | New Conventional | |
| Closed | -- | No Value Available |
Property History
| Date | Event | Price | Change | Sq Ft Price |
|---|---|---|---|---|
| 06/06/2025 06/06/25 | Sold | $1,750,000 | 0.0% | $277 / Sq Ft |
| 05/13/2025 05/13/25 | Pending | -- | -- | -- |
| 04/30/2025 04/30/25 | Off Market | $1,750,000 | -- | -- |
| 04/24/2025 04/24/25 | For Sale | $1,750,000 | -- | $277 / Sq Ft |
Tax History Compared to Growth
Tax History
| Year | Tax Paid | Tax Assessment Tax Assessment Total Assessment is a certain percentage of the fair market value that is determined by local assessors to be the total taxable value of land and additions on the property. | Land | Improvement |
|---|---|---|---|---|
| 2023 | $22,168 | $1,658,200 | $400,000 | $1,258,200 |
| 2022 | $14,896 | $1,336,400 | $301,000 | $1,035,400 |
| 2021 | $15,350 | $1,075,800 | $301,000 | $774,800 |
| 2020 | $20,610 | $1,121,200 | $301,000 | $820,200 |
| 2019 | $18,484 | $1,391,700 | $301,000 | $1,090,700 |
| 2018 | $19,072 | $1,355,400 | $301,000 | $1,054,400 |
| 2017 | $19,332 | $1,426,700 | $277,600 | $1,149,100 |
| 2016 | $20,604 | $0 | $0 | $0 |
| 2015 | $20,938 | $1,438,900 | $277,600 | $1,161,300 |
| 2014 | $22,762 | $0 | $0 | $0 |
Agents Affiliated with this Home
-
Krista Forsberg

Seller's Agent in 2025
Krista Forsberg
Keller Williams Realty Integrity
(612) 532-0212
1 in this area
138 Total Sales
-
Garrett Adamson
G
Buyer's Agent in 2025
Garrett Adamson
Keller Williams Premier Realty
(651) 379-1500
1 in this area
2 Total Sales
Map
Source: NorthstarMLS
MLS Number: 6707944
APN: 08-30-22-13-0022
- 2 Red Forest Ln
- 14 Black Lake Rd
- 2 Bent Tree Ln
- 21 Red Fox Rd
- 124 Spring Farm Rd
- 116 Spring Farm Rd
- 43 Spring Farm Rd
- 1 Hill Farm Rd Unit 300
- 1 Hill Farm Rd Unit 210
- 1 Hill Farm Rd Unit 301
- 1 Hill Farm Rd Unit 205
- 1 Hill Farm Rd Unit 108
- 1 Hill Farm Rd Unit 203
- 1 Hill Farm Rd Unit 107
- 103 Spring Farm Rd
- 113 Spring Farm Rd
- 120 Spring Farm Rd
- 119 Spring Farm Rd
- 111 Spring Farm Rd
- 126 Spring Farm Rd
