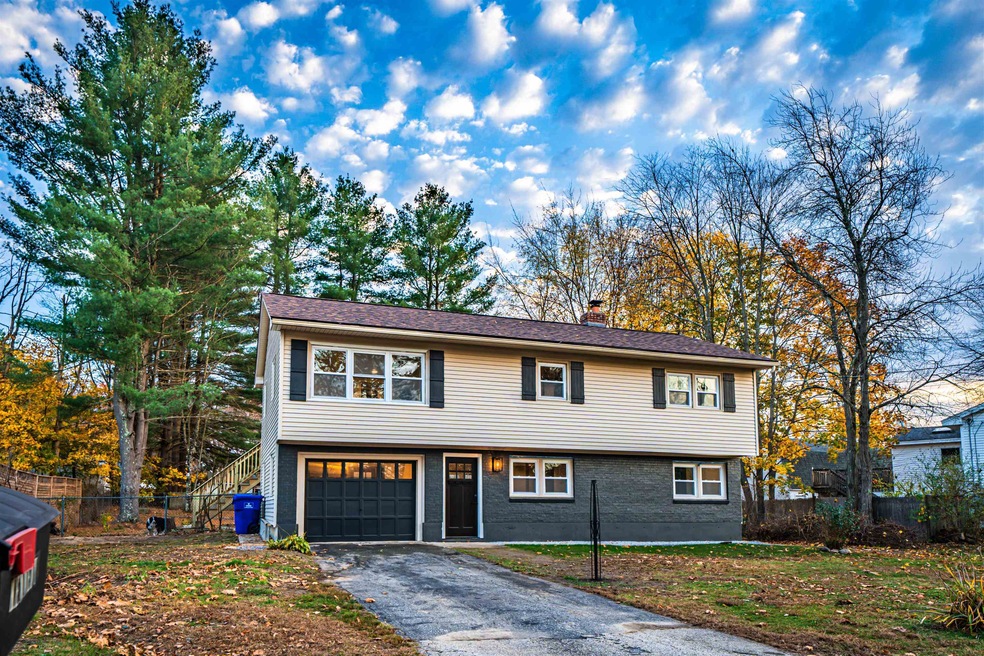
6 Ricky Dr Hudson, NH 03051
Highlights
- Raised Ranch Architecture
- 1 Car Garage
- Level Lot
- Baseboard Heating
About This Home
As of December 2024Welcome to your dream home in Hudson, New Hampshire! This meticulously remodeled 3-bedroom, 2-bath raised ranch is a perfect blend of comfort and style, ideal for first-time buyers or those looking to downsize. Step into a brand-new kitchen and 2 remodeled bathrooms that exude modern charm and functionality. The open layout of the house provides a seamless flow throughout, creating a warm and inviting atmosphere for you and your family. Located in the desirable Hudson area, this home offers convenience and tranquility, with easy access to shopping and dining. Imagine the luxury of having amenities just a stone's throw away from your doorstep! Don’t miss the chance to view this gem! Showings begin at the open house on Friday, Nov 1, 4:30 - 6 PM, and continue on Saturday, 11 - 1. Experience the comfort and convenience of this beautifully remodeled raised ranch in Hudson - your perfect retreat awaits.
Last Agent to Sell the Property
Realty One Group Reliant License #074762 Listed on: 10/31/2024
Home Details
Home Type
- Single Family
Est. Annual Taxes
- $5,544
Year Built
- Built in 1966
Lot Details
- 0.34 Acre Lot
- Level Lot
- Property is zoned TR
Parking
- 1 Car Garage
Home Design
- Raised Ranch Architecture
- Concrete Foundation
- Architectural Shingle Roof
- Vinyl Siding
Interior Spaces
- 1,635 Sq Ft Home
- 2-Story Property
Bedrooms and Bathrooms
- 3 Bedrooms
Finished Basement
- Walk-Out Basement
- Basement Fills Entire Space Under The House
- Interior and Exterior Basement Entry
- Natural lighting in basement
Location
- City Lot
Utilities
- Baseboard Heating
- Hot Water Heating System
- 200+ Amp Service
- Gas Available
- Cable TV Available
Listing and Financial Details
- Tax Block 15
Ownership History
Purchase Details
Home Financials for this Owner
Home Financials are based on the most recent Mortgage that was taken out on this home.Purchase Details
Home Financials for this Owner
Home Financials are based on the most recent Mortgage that was taken out on this home.Purchase Details
Similar Homes in Hudson, NH
Home Values in the Area
Average Home Value in this Area
Purchase History
| Date | Type | Sale Price | Title Company |
|---|---|---|---|
| Warranty Deed | $530,000 | None Available | |
| Warranty Deed | $530,000 | None Available | |
| Warranty Deed | $375,000 | None Available | |
| Warranty Deed | $375,000 | None Available | |
| Deed | -- | -- |
Mortgage History
| Date | Status | Loan Amount | Loan Type |
|---|---|---|---|
| Open | $424,000 | Purchase Money Mortgage | |
| Closed | $424,000 | Purchase Money Mortgage | |
| Previous Owner | $488,372 | Commercial | |
| Previous Owner | $176,000 | Credit Line Revolving |
Property History
| Date | Event | Price | Change | Sq Ft Price |
|---|---|---|---|---|
| 12/27/2024 12/27/24 | Sold | $530,000 | -2.2% | $324 / Sq Ft |
| 11/22/2024 11/22/24 | Pending | -- | -- | -- |
| 10/31/2024 10/31/24 | For Sale | $542,000 | +44.5% | $331 / Sq Ft |
| 08/28/2024 08/28/24 | Sold | $375,000 | 0.0% | $229 / Sq Ft |
| 08/28/2024 08/28/24 | Pending | -- | -- | -- |
| 08/28/2024 08/28/24 | For Sale | $375,000 | -- | $229 / Sq Ft |
Tax History Compared to Growth
Tax History
| Year | Tax Paid | Tax Assessment Tax Assessment Total Assessment is a certain percentage of the fair market value that is determined by local assessors to be the total taxable value of land and additions on the property. | Land | Improvement |
|---|---|---|---|---|
| 2024 | $5,817 | $353,600 | $130,600 | $223,000 |
| 2023 | $5,544 | $353,600 | $130,600 | $223,000 |
| 2022 | $5,194 | $353,600 | $130,600 | $223,000 |
| 2021 | $5,030 | $232,100 | $88,400 | $143,700 |
| 2020 | $4,960 | $232,100 | $88,400 | $143,700 |
| 2019 | $4,707 | $232,100 | $88,400 | $143,700 |
| 2018 | $4,689 | $233,300 | $88,400 | $144,900 |
| 2017 | $4,601 | $233,300 | $88,400 | $144,900 |
| 2016 | $4,653 | $211,800 | $84,300 | $127,500 |
| 2015 | $4,501 | $211,800 | $84,300 | $127,500 |
| 2014 | $4,412 | $211,800 | $84,300 | $127,500 |
| 2013 | $4,355 | $211,800 | $84,300 | $127,500 |
Agents Affiliated with this Home
-
G
Seller's Agent in 2024
Gal Peretz
Realty One Group Reliant
-
M
Seller's Agent in 2024
Michael Haynes
Keller Williams Gateway Realty
-
K
Buyer's Agent in 2024
Kathy Abel
EXP Realty
-
A
Buyer's Agent in 2024
A non PrimeMLS member
VT_ME_NH_NEREN
Map
Source: PrimeMLS
MLS Number: 5020742
APN: HDSO-000191-000015
- 75 Melendy Rd
- 113 Brody Ln
- 1 Hemlock St
- 16 Easthill Dr
- 12 Linden St
- 922 Fox Hollow Dr
- 11 Bond St
- 916 Fox Hollow Dr
- 13 Cedar St
- 39 Library St
- 37 Library St
- 11 Cottonwood Dr
- 24 Radcliffe Dr
- 21 Library St
- 26 Library St
- 216-001 Ferry St
- 31 Ferry St
- 10 Haverhill St
- 19 Speare Rd Unit B
- 19 Speare Rd Unit A






