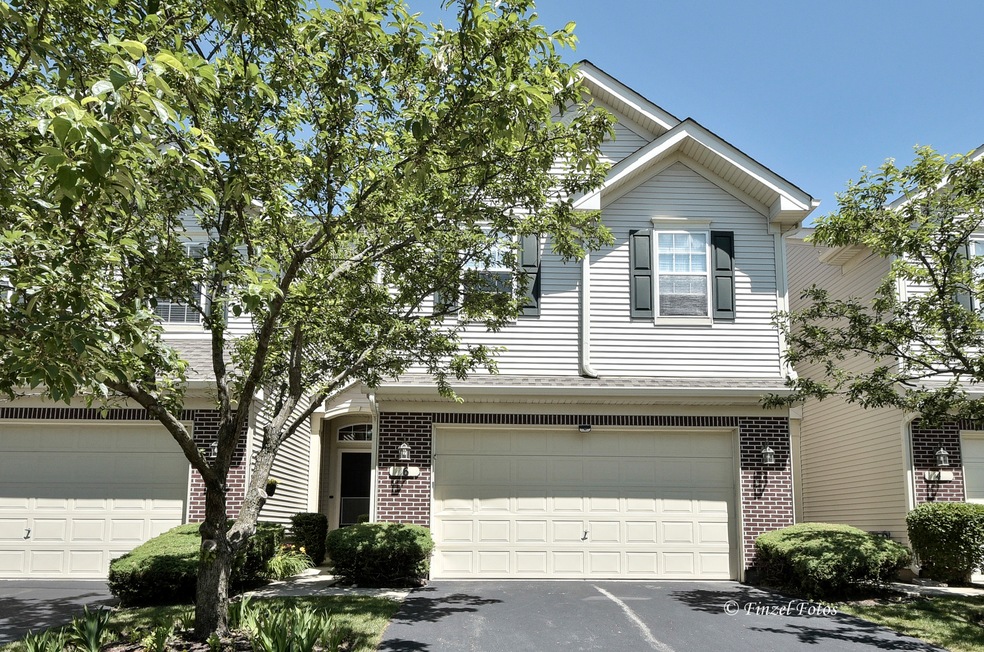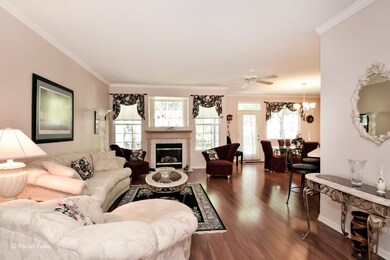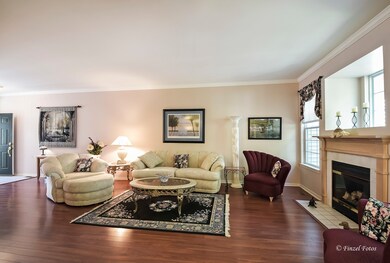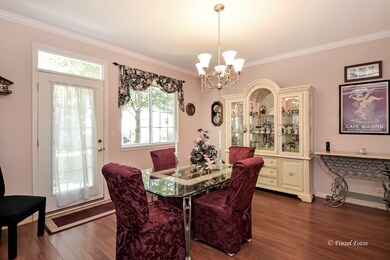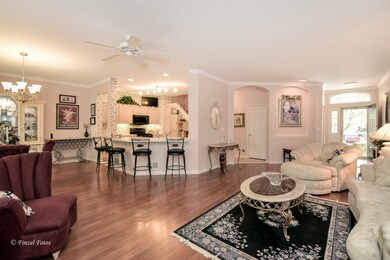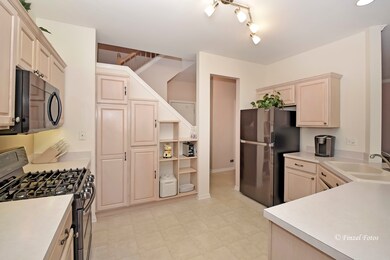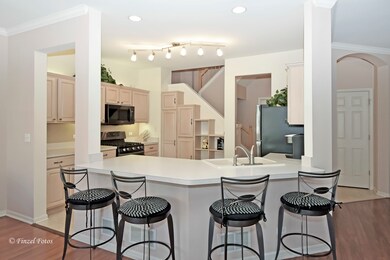
6 Rose Hill Ct Unit 142 Algonquin, IL 60102
Estimated Value: $321,000 - $360,000
About This Home
As of December 2020Location at it's best! This move in ready Dunhill model in Willoughby South offers 3 bedrooms, 2 1/2 baths, a loft and partially finished basement. With your own private driveway and private entrance walk into this bright open concept living with newer floors and crown molding through out. The kitchen includes new modern Samsung black stainless steel appliances, double convection oven and a large breakfast bar for casual dining. The second floor welcomes you to 3 bedrooms and a loft that provides an excellent space for a second family room or den, all with new carpeting. The master bedroom is rather large offering a sitting area, walk in closet and a private master bath with a jetted tub. This condo also includes a concrete patio great for entertaining, gas burning fireplace, a finished garage with epoxy tile floor, new roof and newer siding. Located just minutes from I-90, shopping, dining and more, this could be your new place to call home! Previous buyers lost financing during underwriting, back on the market don't miss this opportunity!
Last Agent to Sell the Property
Keller Williams Success Realty License #471002170 Listed on: 11/12/2020

Ownership History
Purchase Details
Home Financials for this Owner
Home Financials are based on the most recent Mortgage that was taken out on this home.Purchase Details
Home Financials for this Owner
Home Financials are based on the most recent Mortgage that was taken out on this home.Similar Homes in Algonquin, IL
Home Values in the Area
Average Home Value in this Area
Purchase History
| Date | Buyer | Sale Price | Title Company |
|---|---|---|---|
| Devito Nicolette | $229,000 | None Available | |
| Deutinger John M | $193,500 | Stewart Title Company |
Mortgage History
| Date | Status | Borrower | Loan Amount |
|---|---|---|---|
| Open | Devito Nicolette | $222,130 | |
| Previous Owner | Deutinger John M | $7,335 | |
| Previous Owner | Deutinger John M | $142,075 | |
| Previous Owner | Deutinger John M | $60,000 | |
| Previous Owner | Deutinger John M | $79,561 | |
| Previous Owner | Deutinger John M | $163,700 | |
| Previous Owner | Deutinger John M | $55,000 | |
| Previous Owner | Deutinger John M | $160,800 | |
| Previous Owner | Deutinger John M | $150,000 |
Property History
| Date | Event | Price | Change | Sq Ft Price |
|---|---|---|---|---|
| 12/29/2020 12/29/20 | Sold | $229,000 | 0.0% | $111 / Sq Ft |
| 11/24/2020 11/24/20 | Pending | -- | -- | -- |
| 11/12/2020 11/12/20 | For Sale | $229,000 | -- | $111 / Sq Ft |
Tax History Compared to Growth
Tax History
| Year | Tax Paid | Tax Assessment Tax Assessment Total Assessment is a certain percentage of the fair market value that is determined by local assessors to be the total taxable value of land and additions on the property. | Land | Improvement |
|---|---|---|---|---|
| 2023 | $6,531 | $89,170 | $7,532 | $81,638 |
| 2022 | $5,808 | $76,507 | $7,532 | $68,975 |
| 2021 | $5,622 | $72,238 | $7,112 | $65,126 |
| 2020 | $5,504 | $70,614 | $6,952 | $63,662 |
| 2019 | $5,325 | $67,035 | $6,600 | $60,435 |
| 2018 | $5,254 | $64,563 | $6,469 | $58,094 |
| 2017 | $5,021 | $60,395 | $6,051 | $54,344 |
| 2016 | $5,137 | $58,477 | $5,859 | $52,618 |
| 2015 | -- | $53,025 | $5,490 | $47,535 |
| 2014 | -- | $51,560 | $5,338 | $46,222 |
| 2013 | -- | $53,138 | $5,501 | $47,637 |
Agents Affiliated with this Home
-
Tyler Lewke

Seller's Agent in 2020
Tyler Lewke
Keller Williams Success Realty
(815) 307-2316
1,020 Total Sales
-
Chrissy Newbold

Seller Co-Listing Agent in 2020
Chrissy Newbold
RE/MAX
(815) 568-9000
76 Total Sales
-
Mark Barringer

Buyer's Agent in 2020
Mark Barringer
Keller Williams Thrive
(224) 456-2241
47 Total Sales
Map
Source: Midwest Real Estate Data (MRED)
MLS Number: MRD10932459
APN: 03-08-152-025
- 2451 Stonegate Rd Unit 2451
- 7130 Westwood Dr Unit 231
- 7073 Westwood Dr Unit 352
- 4711 Windridge Ct
- 1071 Waterford St
- 2270 Stonegate Rd
- 2266 Stonegate Rd
- 1273 Glenmont St
- 1277 Glenmont St
- 2262 Stonegate Rd
- 1271 Glenmont St
- 1261 Glenmont St
- 1820 Cooper Ln
- 1100 Waterford St
- 1040 Waterford St
- 1030 Waterford St
- 1111 Waterford St
- 1141 Waterford St
- 1251 Glenmont St
- 2223 Barrett Dr
- 2 Rose Hill Ct Unit 144
- 4 Rose Hill Ct Unit 143
- 6 Rose Hill Ct Unit 142
- 8 Rose Hill Ct Unit 14I
- 3 Bitter Spring Ct Unit 152
- 5 Bitter Spring Ct Unit 153
- 1 Bitter Spring Ct Unit 151
- 5 Bitter Spring Ct Unit 5
- 7 Bitter Spring Ct Unit 154
- 16 Rose Hill Ct Unit 131
- 14 Rose Hill Ct Unit 132
- 10 Rose Hill Ct
- 2427 Stonegate Rd Unit 14
- 2447 Stonegate Rd Unit 33
- 2441 Stonegate Rd Unit 21
- 2451 Stonegate Rd Unit 44
- 2465 Stonegate Rd Unit 53
- 2435 Stonegate Rd Unit 24
- 2481 Stonegate Rd Unit 71
- 2479 Stonegate Rd Unit 66
