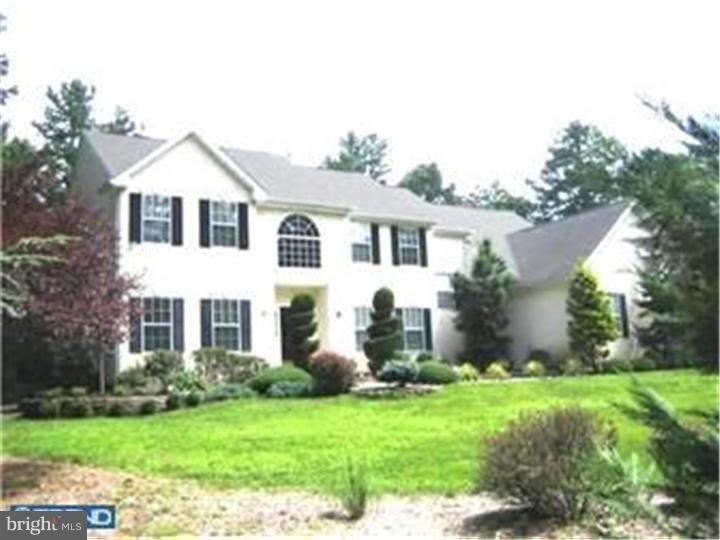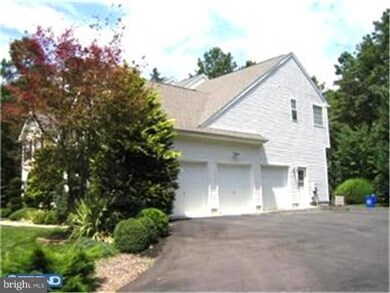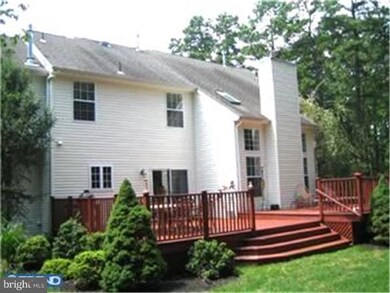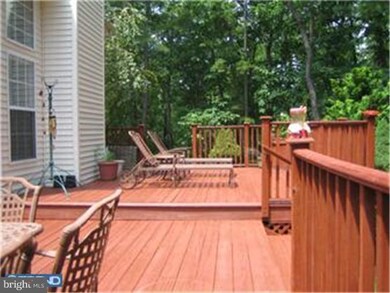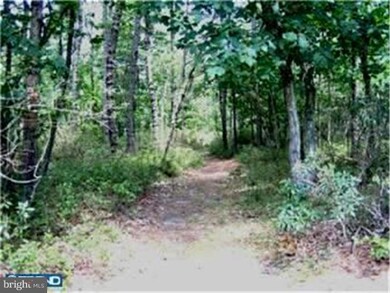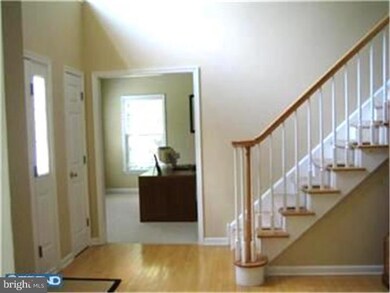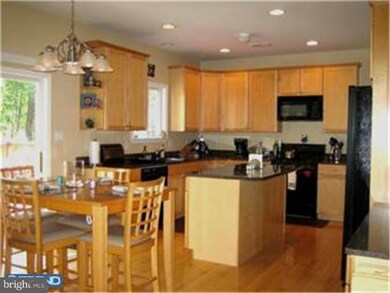
6 Serenity Ct Southampton, NJ 08088
Estimated Value: $819,819 - $957,000
Highlights
- Colonial Architecture
- Deck
- Cathedral Ceiling
- Shawnee High School Rated A-
- Wooded Lot
- Wood Flooring
About This Home
As of January 2014**** HUGE REDUCTION **** .Beautiful custom built home located on a magnificent lot of over 3.5 acres. The dramatic 2 story Foyer leads to Great Room with vaulted ceiling, high windows and wood burning fireplace! Other special extras include newly refinished hardwood floors, brand new carpet and island Kitchen with granite countertops and 42" cabinets. Master Bedroom features 2 sided gas fireplace, sitting area, huge 21' walk-in closet with built-ins and spacious bath with whirlpool and stall shower! Spectacular Basement has media area with projector, screen and 6 leather reclining theater chairs and an inviting 15' built-in wet bar which is nice for entertaining! Possible au pair suite could be created with lower full bath. The oversized 3 car garage has a side-entry location! Also, there is a 2 level double deck, 2 zone heat and air/cond. and an additional rear staircase. This house is a 10 !!
Home Details
Home Type
- Single Family
Est. Annual Taxes
- $12,189
Year Built
- Built in 2002
Lot Details
- 3.53 Acre Lot
- Lot Dimensions are 200x804x212x731
- Sprinkler System
- Wooded Lot
- Property is in good condition
- Property is zoned FB
HOA Fees
- $29 Monthly HOA Fees
Parking
- 3 Car Direct Access Garage
- Garage Door Opener
- Driveway
Home Design
- Colonial Architecture
- Contemporary Architecture
- Shingle Roof
- Vinyl Siding
- Concrete Perimeter Foundation
- Stucco
Interior Spaces
- 3,292 Sq Ft Home
- Property has 2 Levels
- Wet Bar
- Central Vacuum
- Cathedral Ceiling
- Ceiling Fan
- 2 Fireplaces
- Gas Fireplace
- Family Room
- Living Room
- Dining Room
- Finished Basement
- Basement Fills Entire Space Under The House
- Attic Fan
- Laundry on main level
Kitchen
- Eat-In Kitchen
- Butlers Pantry
- Built-In Range
- Dishwasher
- Kitchen Island
Flooring
- Wood
- Wall to Wall Carpet
Bedrooms and Bathrooms
- 4 Bedrooms
- En-Suite Primary Bedroom
- En-Suite Bathroom
- 3.5 Bathrooms
- Whirlpool Bathtub
- Walk-in Shower
Home Security
- Home Security System
- Fire Sprinkler System
Outdoor Features
- Deck
- Exterior Lighting
- Shed
Utilities
- Forced Air Heating and Cooling System
- Cooling System Utilizes Bottled Gas
- Heating System Uses Propane
- Underground Utilities
- 200+ Amp Service
- Well
- Natural Gas Water Heater
- On Site Septic
- Cable TV Available
Community Details
- Association fees include common area maintenance
- Tranquility Ridge Subdivision
Listing and Financial Details
- Tax Lot 00086
- Assessor Parcel Number 33-03601-00086
Ownership History
Purchase Details
Home Financials for this Owner
Home Financials are based on the most recent Mortgage that was taken out on this home.Purchase Details
Home Financials for this Owner
Home Financials are based on the most recent Mortgage that was taken out on this home.Purchase Details
Home Financials for this Owner
Home Financials are based on the most recent Mortgage that was taken out on this home.Purchase Details
Home Financials for this Owner
Home Financials are based on the most recent Mortgage that was taken out on this home.Purchase Details
Home Financials for this Owner
Home Financials are based on the most recent Mortgage that was taken out on this home.Similar Homes in the area
Home Values in the Area
Average Home Value in this Area
Purchase History
| Date | Buyer | Sale Price | Title Company |
|---|---|---|---|
| Juckett Michael | $475,000 | Dba National Title Agency | |
| Schreiber Bruce | $590,000 | Congress Title Corp | |
| Busch Gary A | $542,500 | Commonwealth Land Title Ins | |
| Penfold Francis M | $348,955 | Weichert Title Agency | |
| Rlc Builders Llc | -- | -- |
Mortgage History
| Date | Status | Borrower | Loan Amount |
|---|---|---|---|
| Open | Juckett Michael V | $55,000 | |
| Open | Juckett Michael V | $450,000 | |
| Closed | Juckett Michael J | $450,000 | |
| Closed | Juckett Michael | $483,312 | |
| Previous Owner | Schreiber Bruce | $472,000 | |
| Previous Owner | Busch Gary A | $55,000 | |
| Previous Owner | Busch Gary A | $332,500 | |
| Previous Owner | Penfold Frances M | $275,000 | |
| Previous Owner | Penfold Francis M | $271,900 | |
| Previous Owner | Rlc Builders Llc | $201,985 |
Property History
| Date | Event | Price | Change | Sq Ft Price |
|---|---|---|---|---|
| 01/13/2014 01/13/14 | Sold | $475,000 | -4.8% | $144 / Sq Ft |
| 11/17/2013 11/17/13 | Pending | -- | -- | -- |
| 07/16/2013 07/16/13 | For Sale | $499,000 | -- | $152 / Sq Ft |
Tax History Compared to Growth
Tax History
| Year | Tax Paid | Tax Assessment Tax Assessment Total Assessment is a certain percentage of the fair market value that is determined by local assessors to be the total taxable value of land and additions on the property. | Land | Improvement |
|---|---|---|---|---|
| 2024 | $15,885 | $500,000 | $153,000 | $347,000 |
| 2023 | $15,885 | $500,000 | $153,000 | $347,000 |
| 2022 | $15,325 | $500,000 | $153,000 | $347,000 |
| 2021 | $14,990 | $500,000 | $153,000 | $347,000 |
| 2020 | $14,660 | $500,000 | $153,000 | $347,000 |
| 2019 | $14,345 | $500,000 | $153,000 | $347,000 |
| 2018 | $14,010 | $500,000 | $153,000 | $347,000 |
| 2017 | $13,678 | $486,400 | $153,000 | $333,400 |
| 2016 | $13,386 | $486,400 | $153,000 | $333,400 |
| 2015 | $12,963 | $486,400 | $153,000 | $333,400 |
| 2014 | $12,505 | $486,400 | $153,000 | $333,400 |
Agents Affiliated with this Home
-
Susan Saltz
S
Seller's Agent in 2014
Susan Saltz
BHHS Fox & Roach
(856) 287-2230
10 Total Sales
-

Buyer's Agent in 2014
Jacqueline Rutherford
Re/Max At Home
Map
Source: Bright MLS
MLS Number: 1003522104
APN: 33-03601-0000-00086
- 5 Pea Patch Rd
- 0 Sooy Place Rd Rear
- 108 Valerie Way
- 409 Kaila Ct
- 145 Sooy Place Rd
- 206 Burrs Mill Rd
- 24 Delaware Trail
- 0 Indiana Trail
- 25 Blueberry Run
- 57 Cranberry Run
- 502 N Carolina Trail
- 176 Buckingham Dr
- 139 Buckingham Dr
- 510 W Virginia Rd
- 89 Buckingham Dr
- 120 Gramercy Place
- 3 Forest Rd
- 404 Kentucky Trail
- 6 Sherring Way
- 309 California Trail
- 6 Serenity Ct
- 4 Serenity Ct
- 19 Tranquility Ct
- 10 Serenity Ct
- 5 Serenity Ct
- 3 Serenity Ct
- 21 Tranquility Ct
- 9 Serenity Ct
- 12 Serenity Ct
- 1 Serenity Ct
- 3 Harmony Ct
- 11 Serenity Ct
- 22 Tranquility Ct
- 20 Tranquility Ct
- 14 Serenity Ct
- 15 Tranquility Ct
- 5 Harmony Ct
- 13 Serenity Ct
- 6 Harmony Ct
- 16 Serenity Ct
