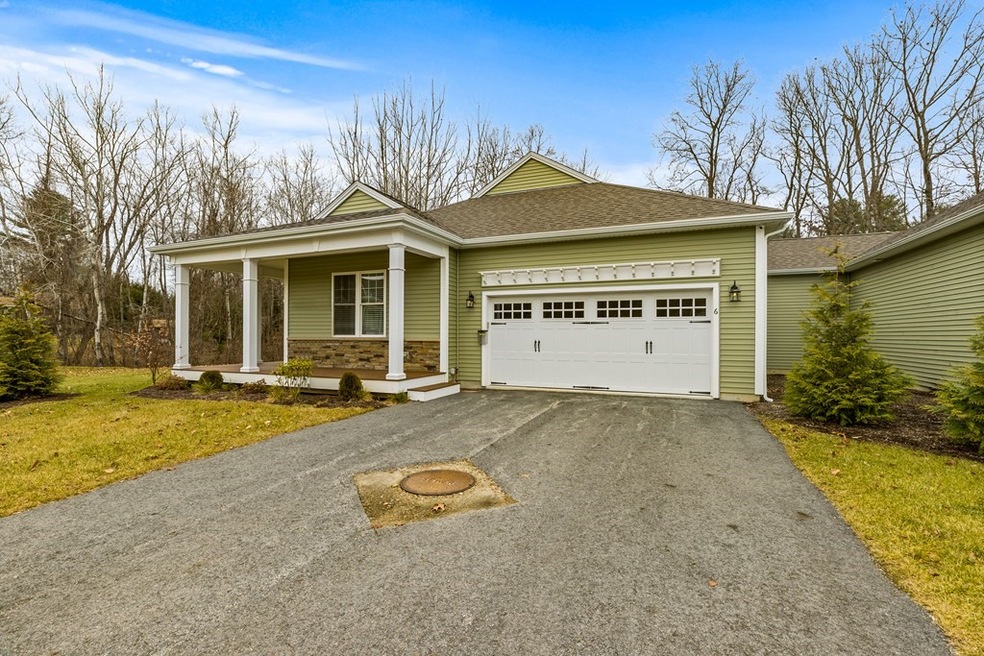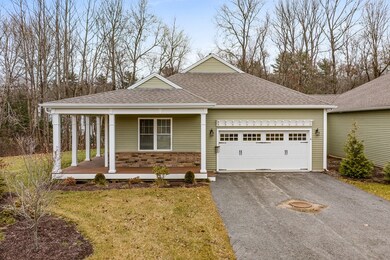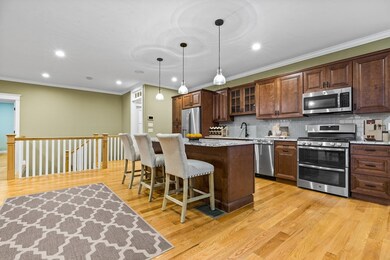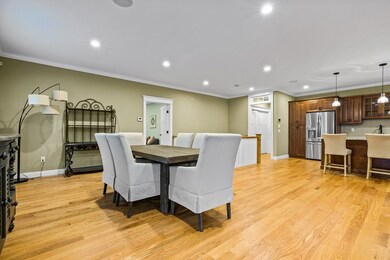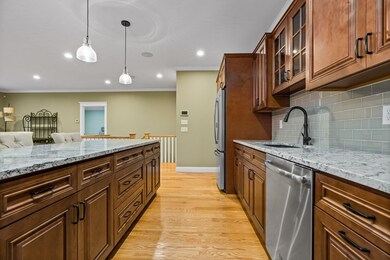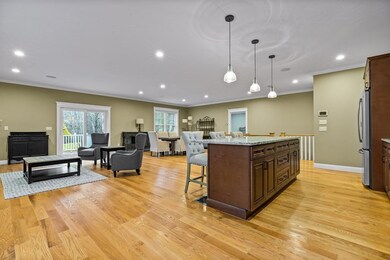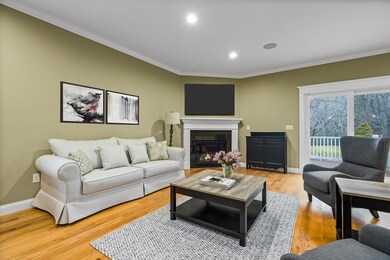
6 Spring Hill Dr Unit 43 Uxbridge, MA 01569
Highlights
- Golf Course Community
- Medical Services
- Senior Community
- Community Stables
- Home Theater
- Open Floorplan
About This Home
As of January 2025Welcome to beautiful Forest Glen in rural Uxbridge, MA! This is a quiet 55+ Community close to many area amenities for you to enjoy! Route 146 is just down the road which allows you quick access to everything neighboring towns have to offer in addition to gorgeous spots in Uxbridge. This 1-level Duplex Condo Unit comes complete with Upgrades including Custom Mantra Cabinetry, Granite Countertops and Stainless Steel Appliances. Custom created doors & doorways! Tray Ceilings in Master Bed, Tile Shower in the Master Bath, HUGE Walk-In Closet and gorgeous Crown Molding. Includes a stereo system throughout & wireless programmable thermostats! This unit also includes a Movie Theatre in the Basement, Golf Simulator for Golfers, additional 1/2 Bath and enclosed Storage Space. With a Wrap-Around Deck & private patio space off of the living room- this home has it all! Come see for yourself, sit by the Gas Fireplace and take in all that it has to offer. https://www.forestglenuxbridge.com/
Property Details
Home Type
- Condominium
Est. Annual Taxes
- $98
Year Built
- Built in 2020
Lot Details
- Near Conservation Area
- End Unit
- Landscaped Professionally
HOA Fees
- $310 Monthly HOA Fees
Parking
- 2 Car Attached Garage
- Garage Door Opener
- Open Parking
- Off-Street Parking
- Assigned Parking
Home Design
- Frame Construction
- Shingle Roof
- Asphalt Roof
Interior Spaces
- 3,600 Sq Ft Home
- 1-Story Property
- Open Floorplan
- Wired For Sound
- Crown Molding
- Recessed Lighting
- Decorative Lighting
- Insulated Windows
- French Doors
- Sliding Doors
- Living Room with Fireplace
- Sitting Room
- Home Theater
- Game Room
- Exterior Basement Entry
- Attic Access Panel
- Home Security System
Kitchen
- Stove
- Range
- Microwave
- Plumbed For Ice Maker
- Dishwasher
- Stainless Steel Appliances
- Kitchen Island
- Solid Surface Countertops
Flooring
- Wood
- Wall to Wall Carpet
- Ceramic Tile
Bedrooms and Bathrooms
- 2 Bedrooms
- Walk-In Closet
- Dual Vanity Sinks in Primary Bathroom
- Separate Shower
- Linen Closet In Bathroom
Laundry
- Laundry on main level
- Washer and Electric Dryer Hookup
Eco-Friendly Details
- Energy-Efficient Thermostat
Outdoor Features
- Deck
- Rain Gutters
- Porch
Location
- Property is near public transit
- Property is near schools
Utilities
- Forced Air Heating and Cooling System
- 2 Cooling Zones
- 2 Heating Zones
- Heating System Uses Natural Gas
- 100 Amp Service
- Natural Gas Connected
- Gas Water Heater
- Internet Available
Listing and Financial Details
- Assessor Parcel Number 5046225
Community Details
Overview
- Senior Community
- Association fees include insurance, maintenance structure, road maintenance, ground maintenance, snow removal, trash
- 44 Units
- Forest Glen Community
Amenities
- Medical Services
- Common Area
- Shops
Recreation
- Golf Course Community
- Park
- Community Stables
- Jogging Path
Pet Policy
- Breed Restrictions
Ownership History
Purchase Details
Home Financials for this Owner
Home Financials are based on the most recent Mortgage that was taken out on this home.Similar Home in Uxbridge, MA
Home Values in the Area
Average Home Value in this Area
Purchase History
| Date | Type | Sale Price | Title Company |
|---|---|---|---|
| Condominium Deed | $625,000 | None Available | |
| Condominium Deed | $625,000 | None Available |
Mortgage History
| Date | Status | Loan Amount | Loan Type |
|---|---|---|---|
| Open | $240,000 | Purchase Money Mortgage | |
| Closed | $240,000 | Purchase Money Mortgage | |
| Open | $595,000 | Purchase Money Mortgage | |
| Closed | $595,000 | Purchase Money Mortgage |
Property History
| Date | Event | Price | Change | Sq Ft Price |
|---|---|---|---|---|
| 01/31/2025 01/31/25 | Sold | $599,000 | 0.0% | $189 / Sq Ft |
| 12/21/2024 12/21/24 | Pending | -- | -- | -- |
| 11/26/2024 11/26/24 | For Sale | $599,000 | 0.0% | $189 / Sq Ft |
| 11/01/2024 11/01/24 | Pending | -- | -- | -- |
| 10/29/2024 10/29/24 | Price Changed | $599,000 | -5.7% | $189 / Sq Ft |
| 10/19/2024 10/19/24 | Price Changed | $635,000 | -4.5% | $201 / Sq Ft |
| 10/08/2024 10/08/24 | For Sale | $665,000 | +6.4% | $210 / Sq Ft |
| 04/15/2022 04/15/22 | Sold | $625,000 | 0.0% | $174 / Sq Ft |
| 02/13/2022 02/13/22 | Pending | -- | -- | -- |
| 12/14/2021 12/14/21 | For Sale | $625,000 | -- | $174 / Sq Ft |
Tax History Compared to Growth
Tax History
| Year | Tax Paid | Tax Assessment Tax Assessment Total Assessment is a certain percentage of the fair market value that is determined by local assessors to be the total taxable value of land and additions on the property. | Land | Improvement |
|---|---|---|---|---|
| 2025 | $98 | $746,000 | $0 | $746,000 |
| 2024 | $8,112 | $627,900 | $0 | $627,900 |
| 2023 | $7,777 | $557,500 | $0 | $557,500 |
| 2022 | $8,282 | $546,300 | $0 | $546,300 |
| 2021 | $9,337 | $590,200 | $0 | $590,200 |
| 2020 | $7,752 | $463,100 | $0 | $463,100 |
| 2019 | $0 | $0 | $0 | $0 |
Agents Affiliated with this Home
-
Leslie Laforest-Branchaud

Seller's Agent in 2025
Leslie Laforest-Branchaud
Residential Properties Ltd
1 in this area
21 Total Sales
-
Daniela Odell

Buyer's Agent in 2025
Daniela Odell
LPT Realty - Lioce Properties Group
(774) 573-9629
1 in this area
4 Total Sales
-
Stacey Cannata

Seller's Agent in 2022
Stacey Cannata
Conway - Mansfield
(508) 339-0022
26 in this area
65 Total Sales
-
LeeAnn Cerretani

Seller Co-Listing Agent in 2022
LeeAnn Cerretani
Conway - Mansfield
(508) 954-2621
32 in this area
130 Total Sales
-
Lisa Raposa

Buyer's Agent in 2022
Lisa Raposa
Compass
(401) 333-9333
1 in this area
77 Total Sales
Map
Source: MLS Property Information Network (MLS PIN)
MLS Number: 72927547
APN: UXBR M:023.0 B:3829 L:0043.0
- 394 Douglas St
- 35 Andrews Dr Unit 35
- 35 Andrews Dr
- 128 Mantell Rd
- 122 Mantell Rd
- 137 Mantell Rd
- 255 High St
- 146 Hunter Rd
- 181 High St
- 21 Marywood St
- 95 High St Unit F
- 15 Loyalist Dr Unit 15B
- 1 Washington Ct Unit 1
- 5 Loyalist Dr
- 188 N Main St
- 259 Hartford Ave W
- 194 Crownshield Ave Unit 194
- 14 Duchess Path Unit 14
- 2 Garden St
- 6 Elm St
