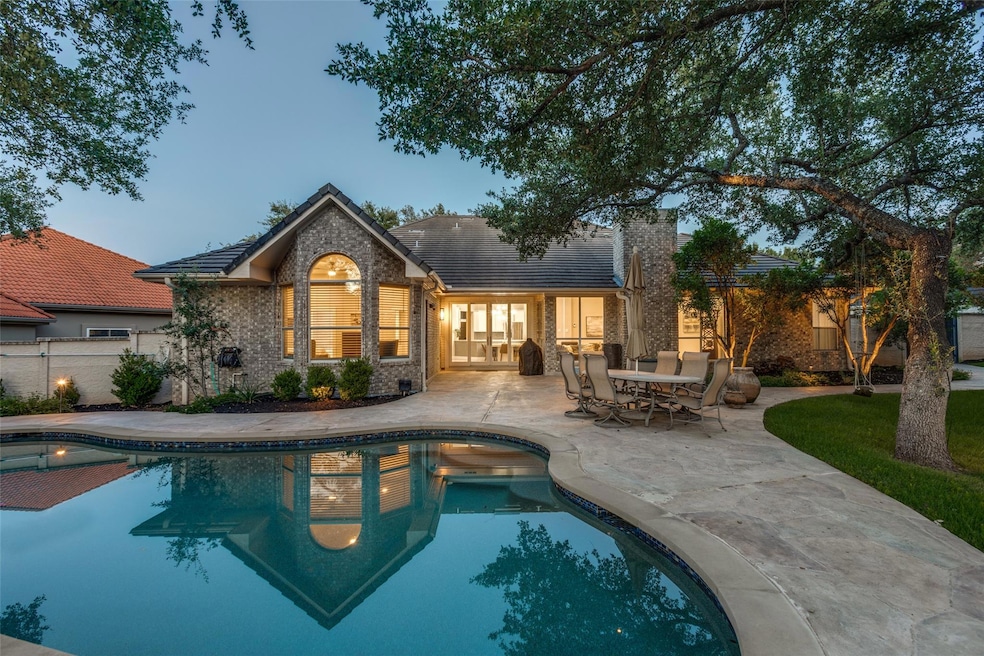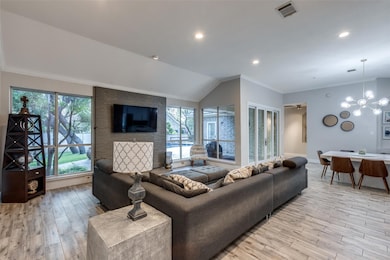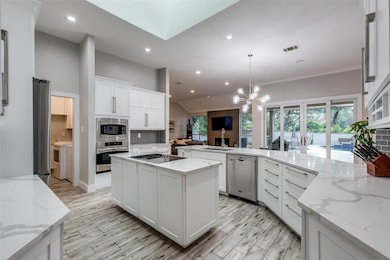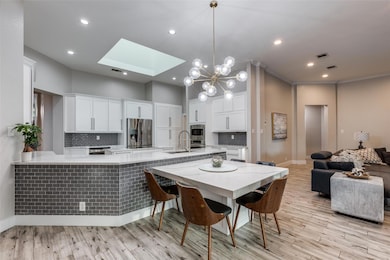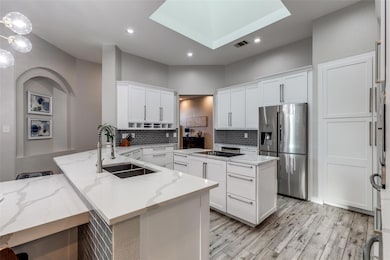
6 Stillmeadow Ct the Hills, TX 78738
Estimated payment $7,671/month
Highlights
- Popular Property
- Golf Course Community
- 24-Hour Security
- Lakeway Elementary School Rated A-
- Fitness Center
- In Ground Pool
About This Home
Discover a stunning one-story home in the sought-after gated community of The Hills of Lakeway, featuring 24/7 security. This residence boasts a fully enclosed backyard that provides privacy, a large pool, and a spacious grassy area perfect for kids or pets. The generously sized bedrooms and living area flow seamlessly for everyday comfort and great for entertaining. The kitchen offers plenty of cabinets as well as a beverage fridge.
Enjoy proximity to nature trails, sports courts, a pavilion, and a dog park, along with access to The World of Tennis and the Lakeway Swim Center.
Residents benefit from a mandatory Community Social Membership, granting access to 5 dining venues: The Hills Signature Chophouse, The Den at Flintrock, Smoked at the Oak, Yaupon Icehouse, and The Overlook at the Hills Sports Complex. Additionally, the Aquatic Complex features three pools. Various racquet and golf memberships are available. This home is within the esteemed (LTISD).
Listing Agent
Compass RE Texas, LLC Brokerage Phone: (512) 820-5318 License #0499225 Listed on: 07/17/2025

Home Details
Home Type
- Single Family
Est. Annual Taxes
- $16,281
Year Built
- Built in 1992
Lot Details
- 0.32 Acre Lot
- Cul-De-Sac
- East Facing Home
- Masonry wall
- Landscaped
- Sprinkler System
- Many Trees
- Back Yard Fenced and Front Yard
HOA Fees
- $83 Monthly HOA Fees
Parking
- 2 Car Attached Garage
- Circular Driveway
Home Design
- Brick Exterior Construction
- Slab Foundation
- Tile Roof
Interior Spaces
- 3,189 Sq Ft Home
- 1-Story Property
- Open Floorplan
- Built-In Features
- Bookcases
- Bar Fridge
- Crown Molding
- High Ceiling
- Ceiling Fan
- Recessed Lighting
- Chandelier
- Wood Burning Fireplace
- Decorative Fireplace
- Blinds
- Pocket Doors
- Entrance Foyer
- Living Room with Fireplace
- Multiple Living Areas
- Dining Room
- Bonus Room
- Storage Room
- Tile Flooring
Kitchen
- Eat-In Gourmet Kitchen
- Breakfast Area or Nook
- Open to Family Room
- Breakfast Bar
- Built-In Electric Oven
- Built-In Electric Range
- Microwave
- Dishwasher
- Stainless Steel Appliances
- Kitchen Island
- Stone Countertops
- Disposal
Bedrooms and Bathrooms
- 4 Main Level Bedrooms
- Walk-In Closet
- 3 Full Bathrooms
- Double Vanity
- Hydromassage or Jetted Bathtub
- Garden Bath
- Walk-in Shower
Outdoor Features
- In Ground Pool
- Deck
- Patio
- Exterior Lighting
- Rain Gutters
Schools
- Lakeway Elementary School
- Hudson Bend Middle School
- Lake Travis High School
Utilities
- Cooling Available
- Heating Available
- Vented Exhaust Fan
- Underground Utilities
- Municipal Utilities District for Water and Sewer
- High Speed Internet
- Phone Available
- Cable TV Available
Additional Features
- No Interior Steps
- Property is near a golf course
Listing and Financial Details
- Assessor Parcel Number 01338008040000
Community Details
Overview
- The Hills Poa
- Hills Lakeway Ph 02 Subdivision
- Community Lake
Amenities
- Picnic Area
- Restaurant
- Door to Door Trash Pickup
- Clubhouse
- Planned Social Activities
Recreation
- Golf Course Community
- Tennis Courts
- Community Playground
- Fitness Center
- Community Pool
- Putting Green
- Park
- Trails
Security
- 24-Hour Security
- Resident Manager or Management On Site
- Controlled Access
Map
Home Values in the Area
Average Home Value in this Area
Tax History
| Year | Tax Paid | Tax Assessment Tax Assessment Total Assessment is a certain percentage of the fair market value that is determined by local assessors to be the total taxable value of land and additions on the property. | Land | Improvement |
|---|---|---|---|---|
| 2023 | $10,510 | $753,173 | $0 | $0 |
| 2022 | $14,286 | $684,703 | $0 | $0 |
| 2021 | $13,703 | $622,457 | $100,000 | $522,457 |
| 2020 | $12,931 | $522,050 | $100,000 | $422,050 |
| 2019 | $12,433 | $522,050 | $100,000 | $422,050 |
| 2018 | $12,254 | $518,389 | $100,000 | $418,389 |
| 2017 | $12,335 | $513,118 | $80,000 | $433,118 |
| 2016 | $11,579 | $481,682 | $80,000 | $401,682 |
| 2015 | $6,569 | $475,559 | $80,000 | $395,559 |
| 2014 | $6,569 | $413,358 | $0 | $0 |
Property History
| Date | Event | Price | Change | Sq Ft Price |
|---|---|---|---|---|
| 07/17/2025 07/17/25 | For Sale | $1,125,000 | +50.0% | $353 / Sq Ft |
| 07/08/2020 07/08/20 | Sold | -- | -- | -- |
| 05/13/2020 05/13/20 | Pending | -- | -- | -- |
| 05/13/2020 05/13/20 | For Sale | $750,000 | +56.3% | $235 / Sq Ft |
| 06/26/2014 06/26/14 | Sold | -- | -- | -- |
| 06/02/2014 06/02/14 | Pending | -- | -- | -- |
| 05/27/2014 05/27/14 | For Sale | $479,900 | -- | $151 / Sq Ft |
Purchase History
| Date | Type | Sale Price | Title Company |
|---|---|---|---|
| Vendors Lien | -- | Itc | |
| Vendors Lien | -- | None Available | |
| Vendors Lien | -- | -- | |
| Special Warranty Deed | -- | -- | |
| Trustee Deed | $292,987 | -- | |
| Vendors Lien | -- | -- | |
| Warranty Deed | -- | -- |
Mortgage History
| Date | Status | Loan Amount | Loan Type |
|---|---|---|---|
| Open | $800,000 | Credit Line Revolving | |
| Closed | $510,400 | New Conventional | |
| Closed | $124,600 | Stand Alone Second | |
| Previous Owner | $417,000 | New Conventional | |
| Previous Owner | $80,000 | New Conventional | |
| Previous Owner | $200,000 | Balloon | |
| Previous Owner | $227,500 | Credit Line Revolving | |
| Previous Owner | $102,500 | No Value Available | |
| Previous Owner | $250,000 | No Value Available |
Similar Homes in the Hills, TX
Source: Unlock MLS (Austin Board of REALTORS®)
MLS Number: 3038294
APN: 130218
- 3 Stillmeadow Ct
- 22 Stillmeadow Dr
- 27 Stillmeadow Dr
- 59 Stillmeadow Dr
- 9 Swiftwater Trail
- 60 Autumn Oaks Dr
- 8 Cove Creek Ln
- 9 Heatherbloom Ln
- 13 Autumn Oaks Dr
- 27 Autumn Oaks Dr
- 16 Tournament Way Unit 19
- 114 Reflection Bay Ct
- 1 Crystal Springs Ct Unit H
- 5 Valhalla Ct
- 27 Glen Rock Dr
- 5 Crystal Springs Ct Unit A
- 41 Tiburon Dr
- 15 Glen Rock Dr
- 20 Hedgebrook Way
- 102 World of Tennis Square
- 41 Stillmeadow Dr
- 13 Swiftwater Trail
- 50 Tournament Way Unit K64
- 41 Tiburon Dr
- 120 World of Tennis Square
- 120 World of Tennis Square Unit 118C
- 149 World of Tennis Square
- 103 Birdie Dr
- 131 World of Tennis Square
- 402 Luna Vista Dr
- 11 Troon Dr
- 102 Triton Ct
- 315 Bonaire Ct
- 305 Maxwell Way
- 112 Bisset Ct
- 4202 Serene Hills Dr
- 206 Lido St
- 104 Bella Toscana Ave Unit 2301
- 105 Kite St
- 107 Rivalto Cir Unit 1
