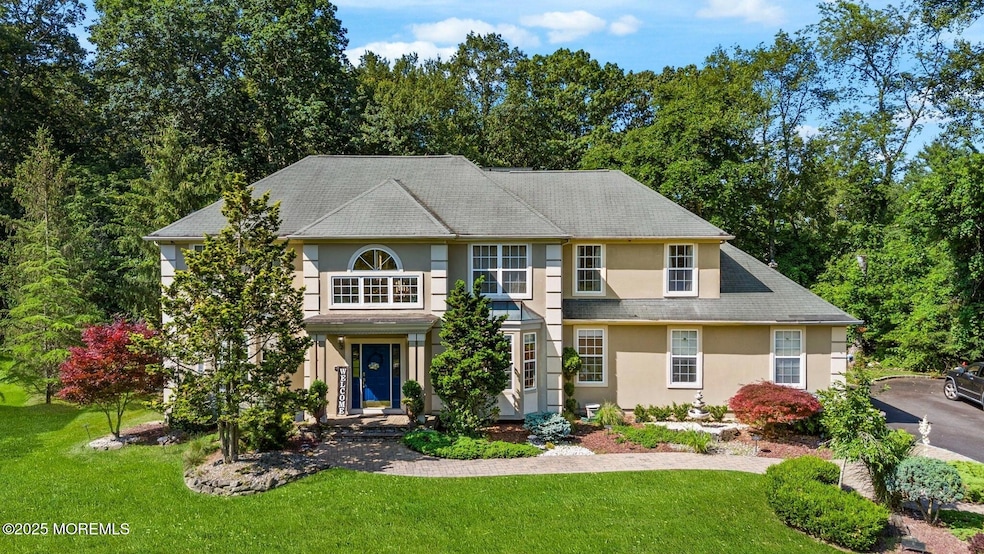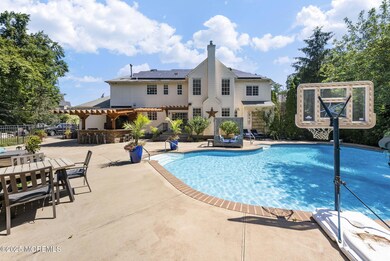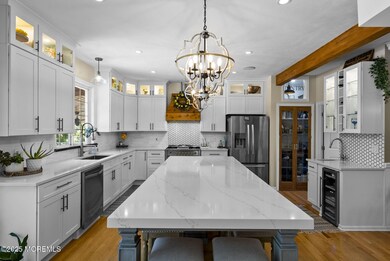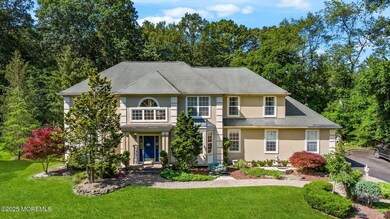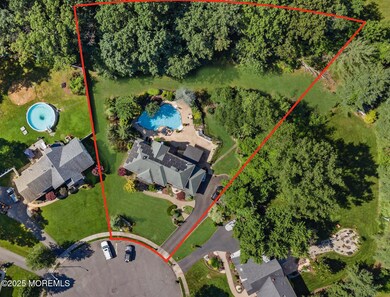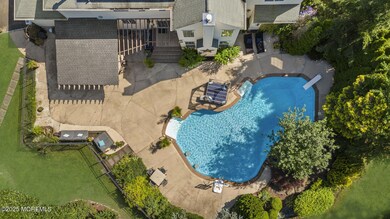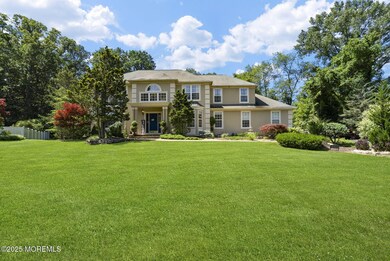
6 Tower Ct Farmingdale, NJ 07727
Adelphia NeighborhoodEstimated payment $8,272/month
Highlights
- 0.68 Acre Lot
- New Kitchen
- Backs to Trees or Woods
- Howell High School Rated A-
- Colonial Architecture
- Wood Flooring
About This Home
Low Taxes - Colts Neck High School - Colonial on Cul-de-Sac with secluded backyard. Set on over half an acre, this private retreat features a heated inground pool with diving board, waterslide, waterfalls, and a full outdoor kitchen/bar pavilion. Backing to protected woodlands, enjoy lasting privacy, grassy play areas, patios, hammock, tree swing, and a large storage shed. Inside, the remodeled gourmet kitchen offers rich cabinetry, Italian oven, and pantry. The finished basement includes a bar, theater space, and full bath. A dramatic 20-ft stone fireplace highlights the family room, with wired speakers, solar panels, central vac, and invisible fence adding convenience. Located near parks, schools, restaurants, beaches, and major highways, this home offers luxury, comfort, and location
Home Details
Home Type
- Single Family
Est. Annual Taxes
- $14,515
Year Built
- Built in 1996
Lot Details
- 0.68 Acre Lot
- Electric Fence
- Sprinkler System
- Backs to Trees or Woods
Parking
- 2 Car Attached Garage
- Driveway
Home Design
- Colonial Architecture
- Shingle Roof
- Shingle Siding
- Stucco Exterior
Interior Spaces
- 2,913 Sq Ft Home
- 2-Story Property
- Crown Molding
- Tray Ceiling
- Ceiling height of 9 feet on the main level
- Recessed Lighting
- Electric Fireplace
- Gas Fireplace
- Bay Window
- Sliding Doors
- Living Room
- Bonus Room
- Center Hall
- Finished Basement
- Basement Fills Entire Space Under The House
- Home Security System
- Attic
Kitchen
- New Kitchen
- Eat-In Kitchen
- Kitchen Island
Flooring
- Wood
- Wall to Wall Carpet
Bedrooms and Bathrooms
- 4 Bedrooms
- Walk-In Closet
- Primary Bathroom is a Full Bathroom
- Dual Vanity Sinks in Primary Bathroom
- Whirlpool Bathtub
- Primary Bathroom includes a Walk-In Shower
Eco-Friendly Details
- Solar owned by a third party
Pool
- Fence Around Pool
- Vinyl Pool
Outdoor Features
- Exterior Lighting
- Storage Shed
Schools
- Ardena Elementary School
- Farmingdale Middle School
- Colts Neck High School
Utilities
- Cooling Available
- Forced Air Heating System
- Heating System Uses Natural Gas
- Natural Gas Water Heater
Community Details
- No Home Owners Association
Listing and Financial Details
- Assessor Parcel Number 21-00178-04-00007
Map
Home Values in the Area
Average Home Value in this Area
Tax History
| Year | Tax Paid | Tax Assessment Tax Assessment Total Assessment is a certain percentage of the fair market value that is determined by local assessors to be the total taxable value of land and additions on the property. | Land | Improvement |
|---|---|---|---|---|
| 2024 | $13,110 | $829,900 | $364,600 | $465,300 |
| 2023 | $13,110 | $716,000 | $261,600 | $454,400 |
| 2022 | $14,355 | $687,800 | $221,600 | $466,200 |
| 2021 | $14,413 | $636,300 | $221,600 | $414,700 |
| 2020 | $14,413 | $631,600 | $221,600 | $410,000 |
| 2019 | $14,553 | $624,600 | $221,600 | $403,000 |
| 2018 | $14,194 | $605,800 | $221,600 | $384,200 |
| 2017 | $14,175 | $598,600 | $221,600 | $377,000 |
| 2016 | $14,300 | $595,600 | $228,100 | $367,500 |
| 2015 | $14,608 | $601,900 | $239,600 | $362,300 |
| 2014 | $13,794 | $523,700 | $222,300 | $301,400 |
Property History
| Date | Event | Price | Change | Sq Ft Price |
|---|---|---|---|---|
| 07/10/2025 07/10/25 | For Sale | $1,275,000 | +107.3% | $438 / Sq Ft |
| 06/26/2015 06/26/15 | Sold | $615,000 | -- | $211 / Sq Ft |
Purchase History
| Date | Type | Sale Price | Title Company |
|---|---|---|---|
| Deed | $615,000 | Attorney | |
| Bargain Sale Deed | $612,500 | Multiple | |
| Quit Claim Deed | -- | None Available | |
| Deed | $375,718 | -- |
Mortgage History
| Date | Status | Loan Amount | Loan Type |
|---|---|---|---|
| Open | $180,000 | Credit Line Revolving | |
| Open | $551,500 | New Conventional | |
| Closed | $555,000 | New Conventional | |
| Closed | $577,024 | No Value Available | |
| Closed | $693,475 | FHA | |
| Previous Owner | $136,500 | Credit Line Revolving | |
| Previous Owner | $417,000 | New Conventional | |
| Previous Owner | $490,000 | New Conventional | |
| Previous Owner | $25,000 | Credit Line Revolving |
Similar Homes in Farmingdale, NJ
Source: MOREMLS (Monmouth Ocean Regional REALTORS®)
MLS Number: 22520461
APN: 21-00178-04-00007
- 98 Merrick Rd
- 24 Statesboro Rd
- 530 Casino Dr
- 00 Adelphia-Farmingdale Rd
- 34 Traymore Rd
- 11 Potomac Ct
- 1 River Dr
- 43 Charleston St
- 1 Ethan Dr
- 40 Yellowbrook Rd
- 164 Lemon Rd
- 1 Lourdes
- 660 Adelphia Rd
- 211 Bennett Rd
- 414 Oak Tree Rd
- 0 W Farms Rd Unit 22508483
- 301 Cranberry Rd
- 4 Geraldine Ct
- 31 Villanova Dr
- 1002 State Route 33
- 43 Charleston St
- 198 Lemon Rd
- 159 Setter Place Unit 20B
- 10 Edgeware Close
- 111 Watson Ct
- 11 Rockspray Ct
- 553 Colts Neck Rd
- 8 Fiddlers Elbow Ct Unit 1000
- 194 Crooked Stick Ct Unit 1000
- 414 Brookview Ct
- 35 Seabreeze Square
- 458 Magnolia Ct Unit 458
- 8-1 Seattle Ct
- 102 Warbler Way Unit 1000
- 6 Seattle Ct
- 15 N American Dr
- 3501 Scarecrow Ct
- 9 Devon Dr
- 18 Devon Dr
- 1101 Devon Dr
