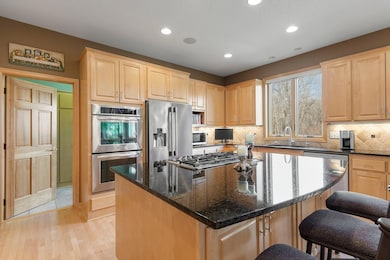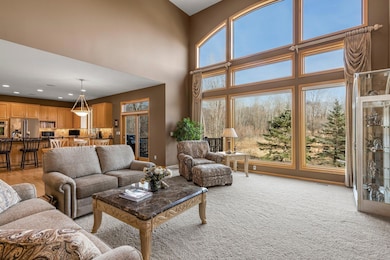6 Troon Ct Saint Paul, MN 55110
Estimated payment $7,168/month
Highlights
- Wolf Appliances
- Deck
- Recreation Room
- O.H. Anderson Elementary School Rated A
- Two Way Fireplace
- Mud Room
About This Home
This meticulously maintained, stunning custom-built 5-bedroom, 4-bathroom home is nestled on a peaceful cul-de-sac in Dellwood, offering modern convenience and tranquil, nature-filled surroundings. The kitchen is a chef's dream with beautiful wood flooring, natural maple cabinetry, and granite countertops. A spacious center island boasts a built-in Wolf range cooktop and breakfast bar seating. Stainless steel appliances, including a double wall oven, reverse osmosis water system, and a 5x4 pantry, are complemented by a stunning tile backsplash. Adjacent to the kitchen, the informal dining room features elegant wood flooring, a stylish chandelier, and seamless access to the maintenance-free 14x14 deck—perfect for indoor-outdoor entertaining. The spacious living room has soaring 18-foot ceilings and floor-to-ceiling windows filling the space with natural light. Plush carpeting, a double-sided gas fireplace with a tile surround, and custom maple built-ins enhance the space. The main-level den features glass French doors, plush carpeting, a wet bar, and a double-sided gas fireplace shared with the living room. Large windows on both ends allow natural light in, creating a bright, inviting space. The formal dining room has wood flooring, a chandelier, and a built-in buffet. Large windows provide ample light. The main-floor laundry room, located off the kitchen, includes a utility sink, generous counter space, and ample cabinetry. On the upper level, the spacious primary suite boasts tray ceilings, a ceiling fan, large windows, and plush carpeting. It includes a 21x10 walk-in closet with built-ins. The luxurious en-suite has a jetted bathtub, a large tiled walk-in shower, and a double vanity with generous storage. Bedroom two is carpeted and includes a 6x5 walk-in closet. It shares a Jack and Jill bathroom with bedroom three, each with a private vanity. The shared full bathroom is separated by pocket doors, offering privacy while providing access to the shared tub/shower combo. Bedroom three is spacious, featuring dual closets and a cozy nook with a window overlooking the side of the home. The lower level, with carpeting throughout, offers a spacious recreation area with large windows and walk-out access to the backyard patio. Adjacent is a wet bar area with silestone countertops, a two-tiered bar with high-top seating, ample cabinet space, a sink, and a small fridge—perfect for entertaining. The lower level also includes a versatile exercise room or flex space with French doors and a mirrored wall. Bedrooms four and five both feature 5x5 walk-in closets and backyard views, just steps from the shared 3⁄4 bathroom. The bathroom has tiled floors, a single vanity with storage, and a walk-in shower. The attached, heated, finished, and insulated three-car garage boasts epoxy flooring and hot and cold running water, ensuring year-round vehicle protection. The garage entrance opens into a tiled mudroom with built-in cabinetry, a walk-in closet with shelving, and coat racks, along with a nearby 1⁄2 bathroom. Additional features include a security system, a new furnace air exchanger (2025), Anderson windows, an added Kinetico water system (2024), and a new water pump (2024). The home also has three-zone heating and cooling, a central vacuum system, and stereo surround sound speakers throughout. Located in the highly sought-after Mahtomedi School District, this home is just a short drive from shopping, dining, Dellwood Country Club, Oneka Ridge Golf Course, White Bear Lake, and several parks.
Home Details
Home Type
- Single Family
Est. Annual Taxes
- $9,692
Year Built
- Built in 1998
Lot Details
- 2.15 Acre Lot
- Cul-De-Sac
- Irregular Lot
- Many Trees
HOA Fees
- $79 Monthly HOA Fees
Parking
- 3 Car Attached Garage
- Heated Garage
- Insulated Garage
- Garage Door Opener
Interior Spaces
- 2-Story Property
- Wet Bar
- Central Vacuum
- Two Way Fireplace
- Gas Fireplace
- Mud Room
- Living Room with Fireplace
- Dining Room
- Den
- Recreation Room
- Home Gym
Kitchen
- Built-In Double Oven
- Cooktop
- Microwave
- Dishwasher
- Wolf Appliances
- Stainless Steel Appliances
- Disposal
Bedrooms and Bathrooms
- 5 Bedrooms
Laundry
- Laundry Room
- Dryer
- Washer
Finished Basement
- Walk-Out Basement
- Sump Pump
- Drain
- Basement Storage
Utilities
- Forced Air Zoned Cooling and Heating System
- Water Filtration System
- Private Water Source
- Well
- Gas Water Heater
- Water Softener is Owned
- Septic System
Additional Features
- Air Exchanger
- Deck
Community Details
- Insight Management Association, Phone Number (612) 834-0560
- Meadow Ridge Estates Subdivision
Listing and Financial Details
- Assessor Parcel Number 0503021310010
Map
Home Values in the Area
Average Home Value in this Area
Tax History
| Year | Tax Paid | Tax Assessment Tax Assessment Total Assessment is a certain percentage of the fair market value that is determined by local assessors to be the total taxable value of land and additions on the property. | Land | Improvement |
|---|---|---|---|---|
| 2024 | $9,974 | $987,700 | $254,400 | $733,300 |
| 2023 | $9,974 | $1,013,900 | $254,600 | $759,300 |
| 2022 | $8,968 | $913,000 | $222,600 | $690,400 |
| 2021 | $8,290 | $765,300 | $186,600 | $578,700 |
| 2020 | $7,532 | $728,200 | $181,500 | $546,700 |
| 2019 | $7,354 | $645,700 | $106,500 | $539,200 |
| 2018 | $7,706 | $665,600 | $106,500 | $559,100 |
| 2017 | $9,438 | $683,000 | $106,500 | $576,500 |
| 2016 | $9,904 | $788,200 | $96,500 | $691,700 |
| 2015 | $8,818 | $705,200 | $121,500 | $583,700 |
| 2013 | -- | $703,200 | $114,200 | $589,000 |
Property History
| Date | Event | Price | List to Sale | Price per Sq Ft |
|---|---|---|---|---|
| 03/14/2025 03/14/25 | For Sale | $1,200,000 | -- | $219 / Sq Ft |
Purchase History
| Date | Type | Sale Price | Title Company |
|---|---|---|---|
| Warranty Deed | $617,809 | -- | |
| Warranty Deed | $99,900 | -- |
Source: NorthstarMLS
MLS Number: 6682935
APN: 05-030-21-31-0010
- 11 High Point Rd
- 10 Apple Orchard Ct
- 1 Bayhill Rd
- 11200 Ironwood Ave N
- 42 Eldorado Cir
- 2656 Richard Dr
- 10055 Ideal Ave N
- 2614 Parkview Ct
- 19 Meadow Ln
- 11673 Irish Ave N
- TBD Park Ave
- 2655 Stillwater St
- 22 Dellwood Ave
- 5553 Fenway Ct
- 2542 Buffalo St
- 5924 Polar Bear Ln
- 5234 Grand Ave
- 2615 Lake Ave
- 2574 1st St
- 41 Evergreen Rd
- 44 Peninsula Rd
- 13758 Flay Ave N
- 2168 1st St
- 4654 Clark Ave
- 441 Park Ave
- 115 East Ave
- 4020 Bellaire Ave
- 14672 Finale Ave N
- 1620-1640 9th St
- 6620 Chestnut St
- 2095 Dotte Dr
- 4890 Birch Lake Cir
- 4880 149th St N Unit 4
- 5649 Brandlwood Ct
- 2241 Randy Ave
- 4631 Rosemary Way
- 4323 Victor Path Unit 3
- 830 Wildwood Rd
- 1501 Park St
- 15853 Goodview Ave N







