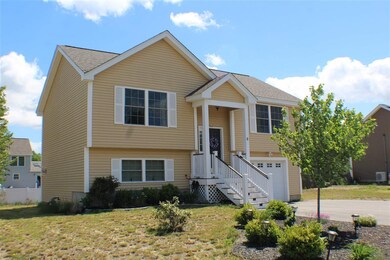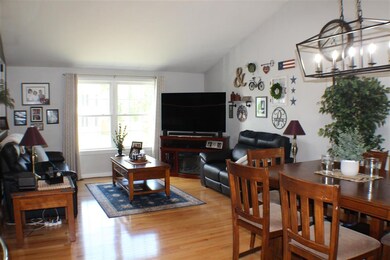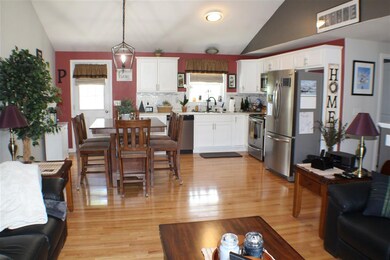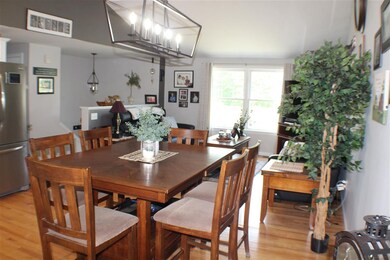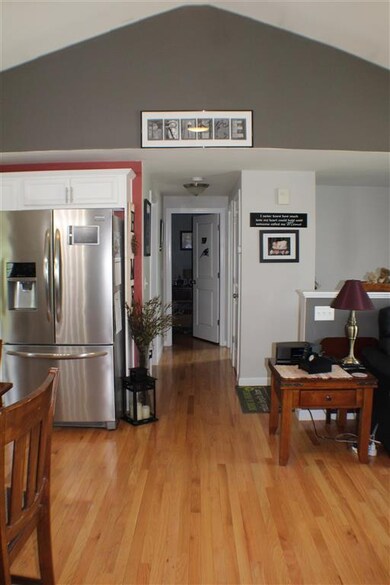
6 Ty Ln Concord, NH 03303
Penacook NeighborhoodHighlights
- Raised Ranch Architecture
- Wood Flooring
- 1 Car Direct Access Garage
- Cathedral Ceiling
- Open Floorplan
- Shed
About This Home
As of July 2021This lovely home has beautiful hardwood floors and cathedral ceiling in the living/kitchen area. The central air conditioning will be a bonus for the coming summer. This home is in move in condition with town water and town sewer. Come check it out.
Last Agent to Sell the Property
Century 21 Circa 72 Inc. License #041625 Listed on: 05/26/2021

Last Buyer's Agent
Joia Brown
KW Coastal and Lakes & Mountains Realty/Meredith License #077142

Home Details
Home Type
- Single Family
Est. Annual Taxes
- $7,875
Year Built
- Built in 2013
Lot Details
- 0.29 Acre Lot
- Level Lot
- Property is zoned RM
HOA Fees
- $6 Monthly HOA Fees
Parking
- 1 Car Direct Access Garage
- Automatic Garage Door Opener
- Driveway
Home Design
- Raised Ranch Architecture
- Split Level Home
- Concrete Foundation
- Wood Frame Construction
- Shingle Roof
- Vinyl Siding
Interior Spaces
- 1-Story Property
- Cathedral Ceiling
- Ceiling Fan
- Open Floorplan
- Dining Area
- Fire and Smoke Detector
- Washer and Dryer Hookup
Kitchen
- Electric Range
- Microwave
- Dishwasher
Flooring
- Wood
- Laminate
Bedrooms and Bathrooms
- 3 Bedrooms
Partially Finished Basement
- Interior Basement Entry
- Laundry in Basement
- Natural lighting in basement
Outdoor Features
- Shed
Schools
- Penacook Elementary School
- Merrimack Valley Middle School
- Merrimack Valley High School
Utilities
- Forced Air Heating System
- Heating System Uses Natural Gas
- Underground Utilities
- Natural Gas Water Heater
Community Details
- Association fees include hoa fee
- Sandwood Crossing Subdivision
Listing and Financial Details
- Tax Lot P 48
- 30% Total Tax Rate
Ownership History
Purchase Details
Home Financials for this Owner
Home Financials are based on the most recent Mortgage that was taken out on this home.Purchase Details
Home Financials for this Owner
Home Financials are based on the most recent Mortgage that was taken out on this home.Purchase Details
Home Financials for this Owner
Home Financials are based on the most recent Mortgage that was taken out on this home.Similar Homes in Concord, NH
Home Values in the Area
Average Home Value in this Area
Purchase History
| Date | Type | Sale Price | Title Company |
|---|---|---|---|
| Warranty Deed | $345,000 | None Available | |
| Warranty Deed | $345,000 | None Available | |
| Warranty Deed | $204,933 | -- | |
| Warranty Deed | $204,933 | -- | |
| Warranty Deed | $202,800 | -- | |
| Warranty Deed | $202,800 | -- |
Mortgage History
| Date | Status | Loan Amount | Loan Type |
|---|---|---|---|
| Open | $276,000 | Purchase Money Mortgage | |
| Closed | $276,000 | Purchase Money Mortgage | |
| Previous Owner | $190,500 | Stand Alone Refi Refinance Of Original Loan | |
| Previous Owner | $200,062 | FHA | |
| Previous Owner | $201,185 | FHA | |
| Previous Owner | $162,224 | New Conventional |
Property History
| Date | Event | Price | Change | Sq Ft Price |
|---|---|---|---|---|
| 07/28/2021 07/28/21 | Sold | $345,000 | +7.8% | $222 / Sq Ft |
| 06/09/2021 06/09/21 | Pending | -- | -- | -- |
| 05/26/2021 05/26/21 | For Sale | $320,000 | +56.2% | $206 / Sq Ft |
| 02/13/2015 02/13/15 | Sold | $204,900 | -4.7% | $143 / Sq Ft |
| 01/06/2015 01/06/15 | Pending | -- | -- | -- |
| 12/08/2014 12/08/14 | For Sale | $214,900 | +6.0% | $150 / Sq Ft |
| 02/11/2014 02/11/14 | Sold | $202,780 | -1.2% | $150 / Sq Ft |
| 07/24/2013 07/24/13 | Pending | -- | -- | -- |
| 07/23/2013 07/23/13 | For Sale | $205,230 | -- | $152 / Sq Ft |
Tax History Compared to Growth
Tax History
| Year | Tax Paid | Tax Assessment Tax Assessment Total Assessment is a certain percentage of the fair market value that is determined by local assessors to be the total taxable value of land and additions on the property. | Land | Improvement |
|---|---|---|---|---|
| 2024 | $9,241 | $301,600 | $103,400 | $198,200 |
| 2023 | $8,792 | $301,600 | $103,400 | $198,200 |
| 2022 | $8,786 | $301,600 | $103,400 | $198,200 |
| 2021 | $8,427 | $301,300 | $103,400 | $197,900 |
| 2020 | $7,875 | $263,100 | $75,000 | $188,100 |
| 2019 | $7,846 | $230,100 | $68,400 | $161,700 |
| 2018 | $7,657 | $227,900 | $68,400 | $159,500 |
| 2017 | $7,239 | $213,400 | $64,900 | $148,500 |
| 2016 | $5,595 | $202,200 | $64,900 | $137,300 |
| 2015 | $5,320 | $194,600 | $62,900 | $131,700 |
| 2014 | $5,217 | $194,600 | $62,900 | $131,700 |
| 2013 | $1,661 | $56,600 | $56,600 | $0 |
| 2012 | $1,563 | $56,600 | $56,600 | $0 |
Agents Affiliated with this Home
-

Seller's Agent in 2021
Cherylann Arvanitis
Century 21 Circa 72 Inc.
(603) 568-2048
1 in this area
69 Total Sales
-
J
Buyer's Agent in 2021
Joia Brown
KW Coastal and Lakes & Mountains Realty/Meredith
-

Seller's Agent in 2015
April Dunn
April Dunn & Associates LLC
(603) 344-9605
22 in this area
292 Total Sales
-

Seller's Agent in 2014
Kim Tufts
The Gove Group Real Estate, LLC
(603) 512-1242
185 Total Sales
Map
Source: PrimeMLS
MLS Number: 4863237
APN: CNCD-000193P-000000-000048
- 37 Alice Dr Unit 93
- 25 Cheryl Dr
- 13 Suffolk Rd Unit 4
- 13 Suffolk Rd Unit 3
- 13 Suffolk Rd Unit 2
- 13 Suffolk Rd Unit 1
- 1 Marilyn Dr
- 30 Alice Dr
- 129 Fisherville Rd Unit 26
- 129 Fisherville Rd Unit 47
- 4 Leanne Dr
- 8 Leanne Dr
- 6 Hobart St
- 120 Fisherville Rd Unit 29
- 120 Fisherville Rd Unit 8
- 120 Fisherville Rd Unit 94
- 120 Fisherville Rd Unit 103
- 120 Fisherville Rd Unit 176
- 4 Tanager Cir Unit 4
- 4 Tanager Cir Unit 3


