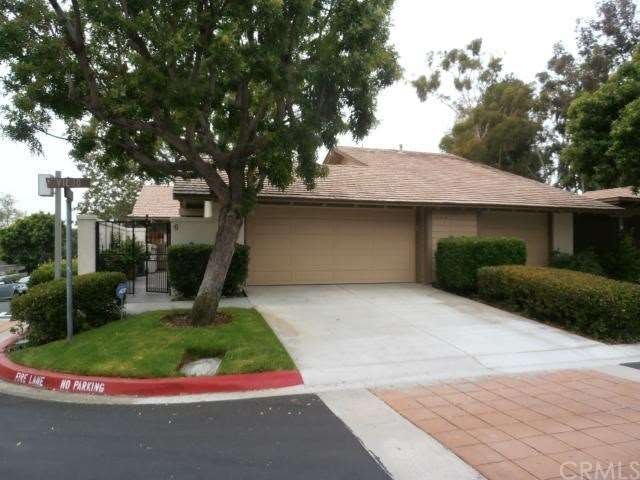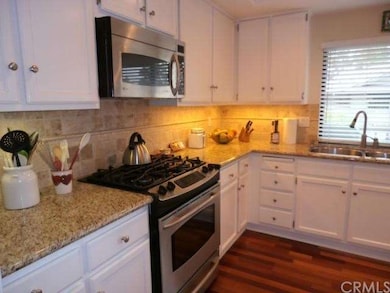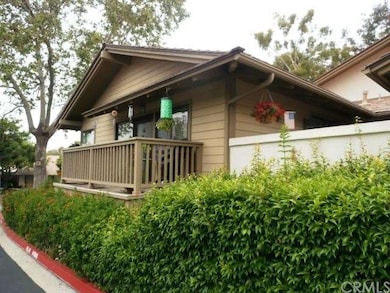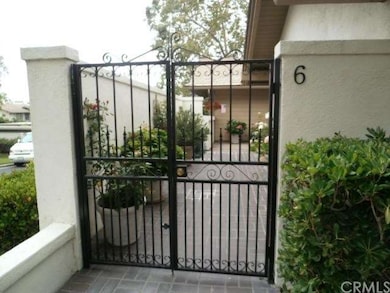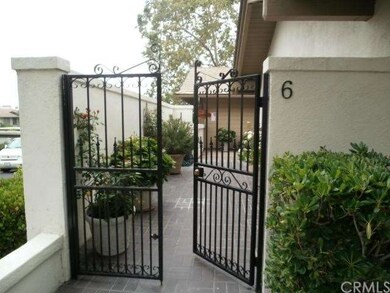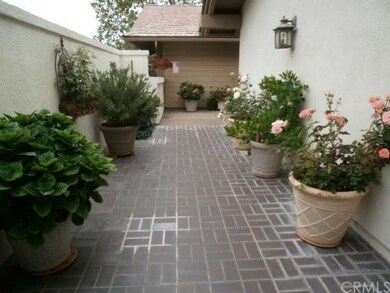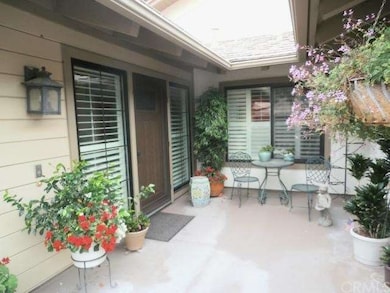
6 Viejo Unit 71 Irvine, CA 92612
Rancho San Joaquin NeighborhoodEstimated Value: $1,310,000 - $1,573,000
Highlights
- In Ground Spa
- All Bedrooms Downstairs
- Cathedral Ceiling
- University Park Elementary Rated A
- City Lights View
- Corner Lot
About This Home
As of July 2013PREMIUM CORNER LOCATION! Spacious and elegant, this townhome has beautiful views of trees, GREENBELT, City Lights and awesome Sunsets! QUALITY UPGRADES include BRAZILIAN HARDWOOD FLOORING, Newer Carpet, Recessed Lighting, Air Conditioning, Front Door Screen, Private Entry Courtyard, SECURITY SYSTEM & back patio. GOURMET KITCHEN with GRANITE COUNTERS, Tumbled Marble BACK SPLASH, Breakfast Nook, Pantry, STAINLESS STEEL APPLIANCES & Recessed Lighting. This home features 3 bedrooms with one being used as an Office/Den. BRIGHT/OPEN Layout, Vaulted Ceilings, DOUBLE PAINED WINDOWS with Plantation Shutters & Formal Dining area. NO ONE ABOVE or BELOW. Living Room features a lovely FIREPLACE, slider that leads to a private balcony where you can enjoy the fabulous views. The SPACIOUS Master bedroom Suite looks out onto a sunny private patio. Master Bath provides ample DRESSING AREA in huge custom WALK-IN Closet with sliders. Inside laundry and Finished 2 Car GARAGE with DIRECT ACCESS to home. Enjoy Resort-Like-Living at POOL/SPA directly across from home. Situated on a quiet street in the heart of Rancho San Joaquin, this lovely home is also near Mason Park, Tennis, Golf, Bike Trails, UCI, Award-winning Irvine Schools, shopping & sunny beaches. Must See Today!
Last Listed By
Nurcys Grimes
Realty One Group West License #01360226 Listed on: 06/07/2013
Townhouse Details
Home Type
- Townhome
Est. Annual Taxes
- $8,172
Year Built
- Built in 1975
Lot Details
- 1 Common Wall
HOA Fees
- $399 Monthly HOA Fees
Parking
- 2 Car Direct Access Garage
- Parking Available
Property Views
- City Lights
- Woods
- Peek-A-Boo
Interior Spaces
- 2,034 Sq Ft Home
- Cathedral Ceiling
- Recessed Lighting
- Living Room with Fireplace
- Living Room Balcony
- L-Shaped Dining Room
- Storage
- Laundry Room
- Carpet
Kitchen
- Breakfast Area or Nook
- Granite Countertops
Bedrooms and Bathrooms
- 3 Bedrooms
- All Bedrooms Down
Pool
- In Ground Spa
- Private Pool
Outdoor Features
- Patio
- Exterior Lighting
Utilities
- Central Heating and Cooling System
- Sewer Paid
Listing and Financial Details
- Tax Lot 1
- Tax Tract Number 8488
- Assessor Parcel Number 93430022
Community Details
Overview
- 300 Units
- Accell Association, Phone Number (949) 581-4988
Amenities
- Laundry Facilities
Recreation
- Community Pool
Ownership History
Purchase Details
Home Financials for this Owner
Home Financials are based on the most recent Mortgage that was taken out on this home.Purchase Details
Purchase Details
Purchase Details
Home Financials for this Owner
Home Financials are based on the most recent Mortgage that was taken out on this home.Purchase Details
Home Financials for this Owner
Home Financials are based on the most recent Mortgage that was taken out on this home.Purchase Details
Home Financials for this Owner
Home Financials are based on the most recent Mortgage that was taken out on this home.Similar Homes in Irvine, CA
Home Values in the Area
Average Home Value in this Area
Purchase History
| Date | Buyer | Sale Price | Title Company |
|---|---|---|---|
| Zheng Ying | $648,000 | Fidelity National Title Of O | |
| The Beverly Trupp Trust Of 1996 | $710,000 | California Title Company | |
| Hermeston Michael L | -- | -- | |
| Hermeston Michael L | -- | -- | |
| Meierhoefer Christine | $375,000 | Equity Title Company | |
| Rapoza Anthony | $249,000 | Fidelity National Title Ins | |
| Holman John C | -- | Fidelity National Title Ins |
Mortgage History
| Date | Status | Borrower | Loan Amount |
|---|---|---|---|
| Previous Owner | Hermeston Michael L | $20,000 | |
| Previous Owner | Hermeston Michael L | $512,000 | |
| Previous Owner | Meierhoefer Christine | $281,250 | |
| Previous Owner | Meierhoefer Christine | $281,250 | |
| Previous Owner | Rapoza Anthony | $224,100 |
Property History
| Date | Event | Price | Change | Sq Ft Price |
|---|---|---|---|---|
| 07/12/2013 07/12/13 | Sold | $648,000 | -4.0% | $319 / Sq Ft |
| 06/07/2013 06/07/13 | For Sale | $675,000 | -- | $332 / Sq Ft |
Tax History Compared to Growth
Tax History
| Year | Tax Paid | Tax Assessment Tax Assessment Total Assessment is a certain percentage of the fair market value that is determined by local assessors to be the total taxable value of land and additions on the property. | Land | Improvement |
|---|---|---|---|---|
| 2024 | $8,172 | $778,778 | $589,164 | $189,614 |
| 2023 | $7,961 | $763,508 | $577,611 | $185,897 |
| 2022 | $7,819 | $748,538 | $566,286 | $182,252 |
| 2021 | $7,645 | $733,861 | $555,182 | $178,679 |
| 2020 | $7,602 | $726,337 | $549,490 | $176,847 |
| 2019 | $7,434 | $712,096 | $538,716 | $173,380 |
| 2018 | $7,303 | $698,134 | $528,153 | $169,981 |
| 2017 | $7,153 | $684,446 | $517,797 | $166,649 |
| 2016 | $6,832 | $671,026 | $507,644 | $163,382 |
| 2015 | $6,729 | $660,947 | $500,019 | $160,928 |
| 2014 | $6,598 | $648,000 | $490,224 | $157,776 |
Agents Affiliated with this Home
-

Seller's Agent in 2013
Nurcys Grimes
Realty One Group West
-
Gretchen Cassady

Buyer's Agent in 2013
Gretchen Cassady
Gretchen Cassady, Broker
(714) 336-3300
Map
Source: California Regional Multiple Listing Service (CRMLS)
MLS Number: OC13108195
APN: 934-300-22
- 3 Palos Unit 51
- 8 Montanas Sud Unit 60
- 9 Chicory Way
- 18 Meadowsweet Way
- 9 Butler St
- 155 Oxford Unit 37
- 44 Oxford
- 28 Columbia Unit 18
- 30 Mann St
- 12 Whitewood Way
- 10 Lassen
- 96 Seton Rd
- 80 Seton Rd
- 28 Brisbane Way
- 17 Brisbane Way
- 77 Seton Rd
- 64 Mann St
- 3426 Watermarke Place
- 2458 Watermarke Place
- 3459 Watermarke Place
