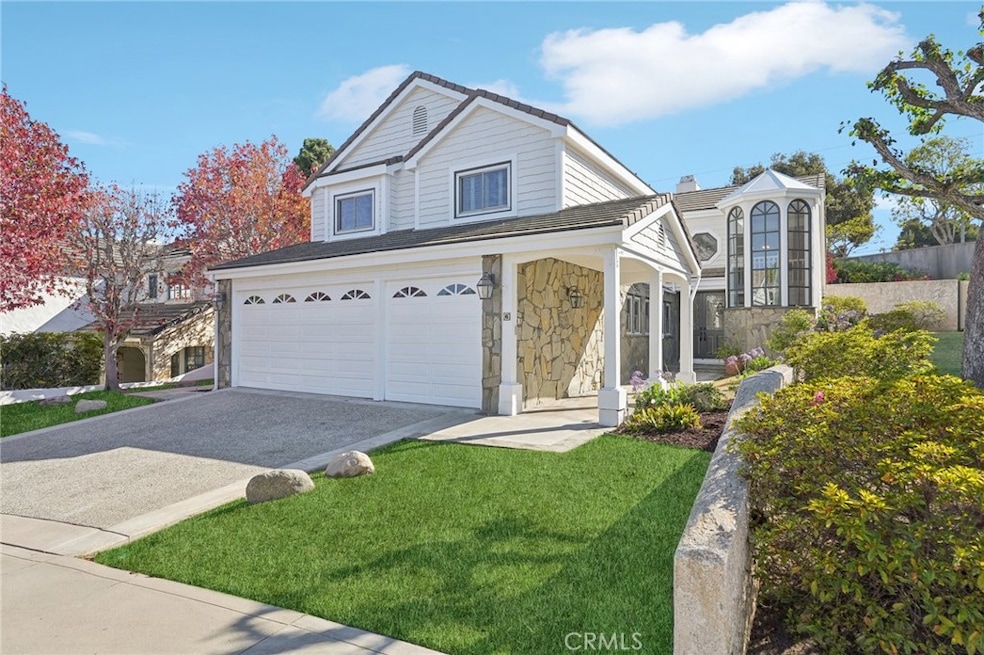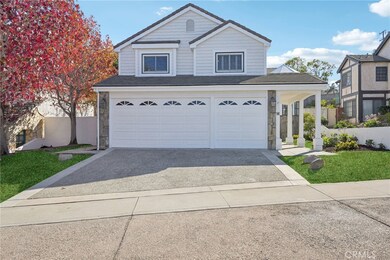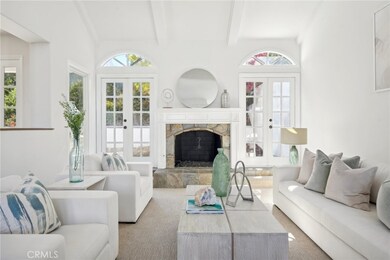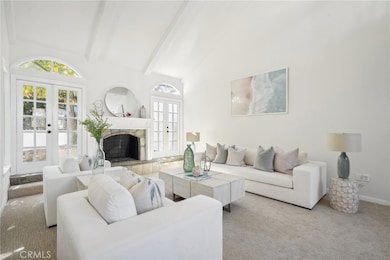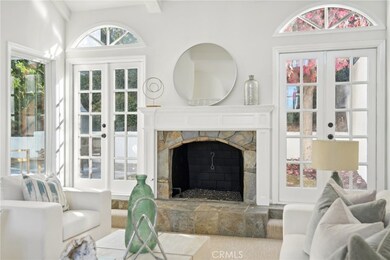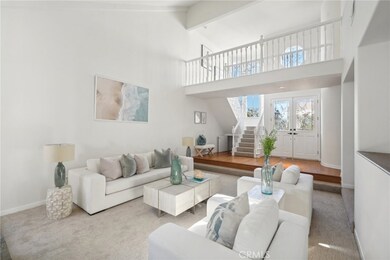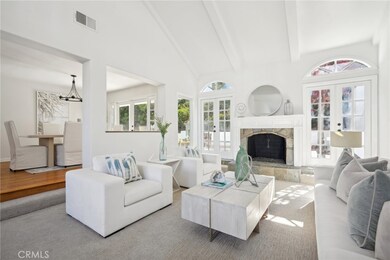
6 Village Cir Manhattan Beach, CA 90266
Highlights
- 24-Hour Security
- In Ground Pool
- Clubhouse
- Meadows Avenue Elementary School Rated A
- Primary Bedroom Suite
- Fireplace in Primary Bedroom Retreat
About This Home
As of March 2025Welcome to 6 Village Circle, located in the highly desirable Manhattan Village community. This stunning 4-bedroom, 2.5-bathroom home offers the perfect blend of modern elegance and relaxed coastal living, making it the ideal family home. Step inside to discover an open-concept floor plan with vaulted ceilings, flooding the space with natural light. The living room, separate dining area and kitchen all flow seamlessly to the private patio, creating a perfect indoor-outdoor living experience for family gatherings or entertaining. The gourmet kitchen is a chef’s dream, featuring high-end Miele, Viking, and Thermador appliances, sleek granite countertops, and ample cabinet space, as well as a cozy breakfast nook for informal meals.
A separate family room provides additional living space, complete with a built-in wet bar, gas fireplace and custom cabinets, ideal for watching football or movie night!
The expansive primary suite is your private oasis, featuring an inviting sitting area with a fireplace, built-in cabinets for extra storage, and direct access to a private balcony—perfect for enjoying your morning coffee or unwinding in the evening. The oversized primary bath includes dual vanities, a separate walk-in shower, and a luxurious Jacuzzi tub, offering a spa-like retreat at home. Three additional bedrooms provide ample space for children, guests, or a home office.
Outside, enjoy your own private patio with a gas fireplace, ideal for family gatherings or al fresco dining with friends. This gated community, with 24-hour guard service, provides peace of mind for families, offering both safety and security. And you’re just a short walk to the community’s in-ground heated pool and spa. Located in Manhattan Beach's A+ rated school district, just minutes from world-class dining, shopping, and the iconic Manhattan Beach Pier, this property offers the best of South Bay living.
Don’t miss the opportunity to make this luxurious retreat your new home!
Last Agent to Sell the Property
eXp Realty of California, Inc Brokerage Phone: 310-427-2414 License #00958114 Listed on: 10/24/2024

Home Details
Home Type
- Single Family
Est. Annual Taxes
- $10,249
Year Built
- Built in 1987
Lot Details
- 6,785 Sq Ft Lot
- Fenced
- Stucco Fence
- Back and Front Yard
- Property is zoned MNRPD
HOA Fees
- $420 Monthly HOA Fees
Parking
- 3 Car Attached Garage
- Parking Available
- Three Garage Doors
- Garage Door Opener
- Driveway
Home Design
- Planned Development
- Tile Roof
Interior Spaces
- 3,076 Sq Ft Home
- 2-Story Property
- Wet Bar
- Built-In Features
- Beamed Ceilings
- High Ceiling
- Skylights
- Recessed Lighting
- Double Door Entry
- French Doors
- Sliding Doors
- Family Room with Fireplace
- Living Room with Fireplace
- Living Room with Attached Deck
- Dining Room
- Neighborhood Views
Kitchen
- Breakfast Area or Nook
- Eat-In Kitchen
- <<doubleOvenToken>>
- Six Burner Stove
- Gas Cooktop
- Warming Drawer
- <<microwave>>
- Dishwasher
- Kitchen Island
- Granite Countertops
- Built-In Trash or Recycling Cabinet
- Trash Compactor
Flooring
- Wood
- Carpet
Bedrooms and Bathrooms
- 4 Bedrooms
- Fireplace in Primary Bedroom Retreat
- All Upper Level Bedrooms
- Primary Bedroom Suite
- Walk-In Closet
- Mirrored Closets Doors
- Makeup or Vanity Space
- Dual Sinks
- Dual Vanity Sinks in Primary Bathroom
- Private Water Closet
- <<bathWSpaHydroMassageTubToken>>
- <<tubWithShowerToken>>
- Separate Shower
Laundry
- Laundry Room
- Dryer
- Washer
Home Security
- Alarm System
- Carbon Monoxide Detectors
- Fire and Smoke Detector
Pool
- In Ground Pool
- Spa
Outdoor Features
- Balcony
- Fireplace in Patio
- Patio
- Exterior Lighting
- Front Porch
Schools
- Meadows Elementary School
- Manhattan Beach Middle School
- Mira Costa High School
Utilities
- Central Heating and Cooling System
Listing and Financial Details
- Tax Lot 17
- Tax Tract Number 36796
- Assessor Parcel Number 4138021017
- $590 per year additional tax assessments
Community Details
Overview
- Manhattan Village Association, Phone Number (310) 543-1995
- Manhattan Village Estate Home HOA
Amenities
- Community Barbecue Grill
- Clubhouse
Recreation
- Community Pool
- Community Spa
Security
- 24-Hour Security
- Controlled Access
Ownership History
Purchase Details
Home Financials for this Owner
Home Financials are based on the most recent Mortgage that was taken out on this home.Purchase Details
Home Financials for this Owner
Home Financials are based on the most recent Mortgage that was taken out on this home.Purchase Details
Purchase Details
Purchase Details
Purchase Details
Home Financials for this Owner
Home Financials are based on the most recent Mortgage that was taken out on this home.Purchase Details
Home Financials for this Owner
Home Financials are based on the most recent Mortgage that was taken out on this home.Purchase Details
Home Financials for this Owner
Home Financials are based on the most recent Mortgage that was taken out on this home.Purchase Details
Home Financials for this Owner
Home Financials are based on the most recent Mortgage that was taken out on this home.Purchase Details
Home Financials for this Owner
Home Financials are based on the most recent Mortgage that was taken out on this home.Purchase Details
Home Financials for this Owner
Home Financials are based on the most recent Mortgage that was taken out on this home.Purchase Details
Purchase Details
Home Financials for this Owner
Home Financials are based on the most recent Mortgage that was taken out on this home.Purchase Details
Similar Homes in Manhattan Beach, CA
Home Values in the Area
Average Home Value in this Area
Purchase History
| Date | Type | Sale Price | Title Company |
|---|---|---|---|
| Deed | -- | Wfg National Title | |
| Grant Deed | $3,100,000 | Wfg National Title | |
| Grant Deed | -- | None Listed On Document | |
| Interfamily Deed Transfer | -- | None Available | |
| Interfamily Deed Transfer | -- | None Available | |
| Interfamily Deed Transfer | -- | -- | |
| Interfamily Deed Transfer | -- | -- | |
| Interfamily Deed Transfer | -- | Southland Title Corporation | |
| Interfamily Deed Transfer | -- | Southland Title Corporation | |
| Interfamily Deed Transfer | -- | -- | |
| Interfamily Deed Transfer | -- | Southland Title Corporation | |
| Interfamily Deed Transfer | -- | Southland Title Corporation | |
| Interfamily Deed Transfer | -- | -- | |
| Gift Deed | -- | -- | |
| Interfamily Deed Transfer | -- | Southland Title Company | |
| Quit Claim Deed | -- | -- |
Mortgage History
| Date | Status | Loan Amount | Loan Type |
|---|---|---|---|
| Open | $2,170,000 | New Conventional | |
| Closed | $2,170,000 | New Conventional | |
| Previous Owner | $381,000 | Unknown | |
| Previous Owner | $388,000 | Purchase Money Mortgage | |
| Previous Owner | $388,000 | Purchase Money Mortgage | |
| Previous Owner | $399,950 | No Value Available | |
| Previous Owner | $411,000 | No Value Available |
Property History
| Date | Event | Price | Change | Sq Ft Price |
|---|---|---|---|---|
| 06/19/2025 06/19/25 | Price Changed | $13,000 | -7.1% | $4 / Sq Ft |
| 06/12/2025 06/12/25 | Price Changed | $14,000 | -6.7% | $5 / Sq Ft |
| 05/12/2025 05/12/25 | Price Changed | $15,000 | -16.7% | $5 / Sq Ft |
| 04/24/2025 04/24/25 | For Rent | $18,000 | 0.0% | -- |
| 03/14/2025 03/14/25 | Sold | $3,100,000 | -1.6% | $1,008 / Sq Ft |
| 02/07/2025 02/07/25 | Pending | -- | -- | -- |
| 02/05/2025 02/05/25 | Price Changed | $3,150,000 | -1.6% | $1,024 / Sq Ft |
| 01/24/2025 01/24/25 | Price Changed | $3,200,000 | -1.5% | $1,040 / Sq Ft |
| 11/18/2024 11/18/24 | Price Changed | $3,250,000 | -4.3% | $1,057 / Sq Ft |
| 10/24/2024 10/24/24 | For Sale | $3,395,000 | -- | $1,104 / Sq Ft |
Tax History Compared to Growth
Tax History
| Year | Tax Paid | Tax Assessment Tax Assessment Total Assessment is a certain percentage of the fair market value that is determined by local assessors to be the total taxable value of land and additions on the property. | Land | Improvement |
|---|---|---|---|---|
| 2024 | $10,249 | $861,331 | $344,528 | $516,803 |
| 2023 | $9,908 | $844,443 | $337,773 | $506,670 |
| 2022 | $9,741 | $827,886 | $331,150 | $496,736 |
| 2021 | $9,594 | $811,654 | $324,657 | $486,997 |
| 2020 | $9,506 | $803,333 | $321,329 | $482,004 |
| 2019 | $9,342 | $787,582 | $315,029 | $472,553 |
| 2018 | $9,113 | $772,140 | $308,852 | $463,288 |
| 2016 | $8,339 | $742,159 | $296,860 | $445,299 |
| 2015 | $8,168 | $731,012 | $292,401 | $438,611 |
| 2014 | $8,064 | $716,694 | $286,674 | $430,020 |
Agents Affiliated with this Home
-
Dennis Wheeler
D
Seller's Agent in 2025
Dennis Wheeler
Coldwell Banker Realty
(818) 458-7329
60 Total Sales
-
Ed Kaminsky

Seller's Agent in 2025
Ed Kaminsky
eXp Realty of California, Inc
(310) 465-3993
114 in this area
506 Total Sales
-
Cordelia Wong
C
Buyer's Agent in 2025
Cordelia Wong
Coldwell Banker Residential Brokerage
(626) 487-0837
1 in this area
17 Total Sales
Map
Source: California Regional Multiple Listing Service (CRMLS)
MLS Number: SB24195820
APN: 4138-021-017
