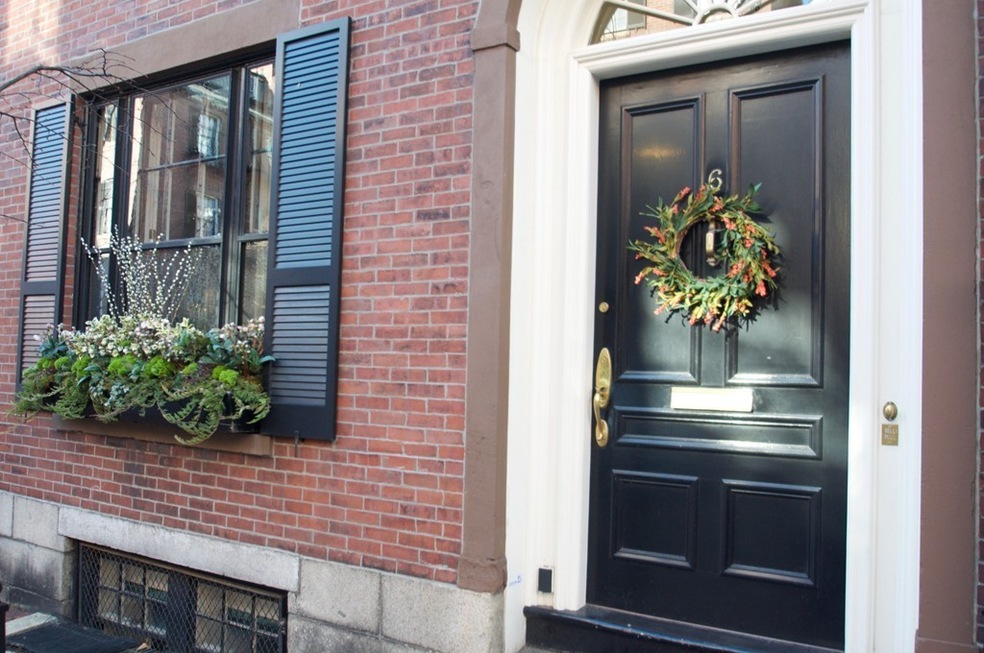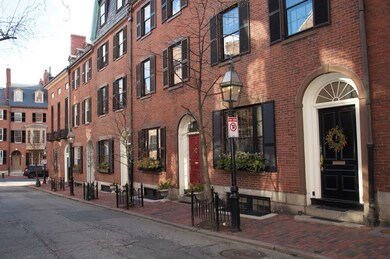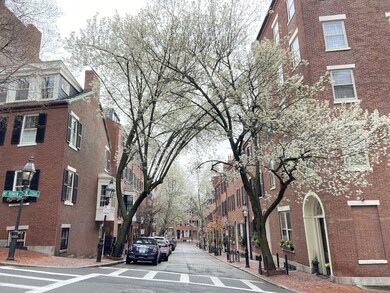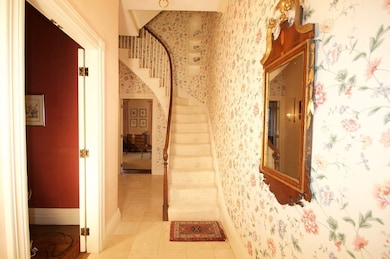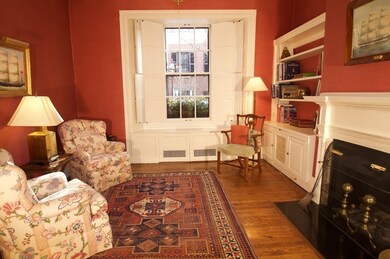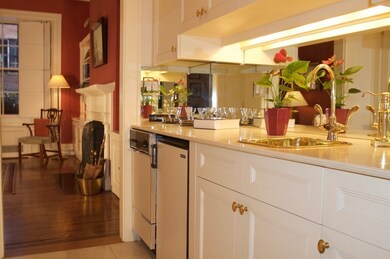
6 W Cedar St Boston, MA 02108
Beacon Hill NeighborhoodAbout This Home
As of April 2024This handsome townhouse built in the late Federal period by Cornelius Coolidge is located on one of the most beautiful blocks of Beacon Hill. This row of houses is known for their arched entryways, elegant fan lights and first floor triple windows. There is a wonderful garden with a door out to Cedar Lane Way and great views of picturesque Acorn Street from the front. This house, with lovely period detail, has five bedrooms, an attractive living room and study, a bright formal dining room and a full basement.
Property Details
Home Type
Condominium
Est. Annual Taxes
$62,783
Year Built
1827
Lot Details
0
Listing Details
- Property Type: Single Family
- Single Family Type: Attached
- Style: Colonial
- Year Built Description: Actual
- List Price Per Sq Ft: 1181.00
- Comp Based On: Gross/Full Sale Price
- Year Built: 1827
- Lead Paint: Unknown
- Special Features: None
- Property Sub Type: Condos
- Year Built: 1827
Interior Features
- Fireplaces: 5
- Flooring: Hardwood
- No Bedrooms: 5
- Full Bathrooms: 4
- Half Bathrooms: 2
- No Rooms: 10
- Basement: Y
- Basement Features: Full, Unfinished Basement
- Main Lo: NB1079
- Main So: AN6181
- Estimated Sq Ft: 3895.00
Exterior Features
- Construction: Brick
- Roof Material: Rubber
- Exterior: Brick
- Exterior Features: City View(s), Garden Area
- Foundation: Granite
Garage/Parking
- Parking Feature: On Street Permit
Utilities
- Sewer: City/Town Sewer
- Water: City/Town Water
- Cooling: Central Air
- Heating: Gas
Condo/Co-op/Association
- Amenities: Public Transportation, Shopping, Swimming Pool, Tennis Court, Park, Walk/Jog Trails, Medical Facility, Laundromat, Bike Path, Highway Access, House of Worship, Private School, Public School, T-Station, University
Lot Info
- Assessments: 3505800.00
- Acre: 0.03
- Lot Size: 1450.00
- Page: 243
- Zoning: 0101
- Lot Description: City View(s)
Tax Info
- Taxes: 34472.31
- Assessor Parcel Number: 3356531
- Tax Year: 2020
Ownership History
Purchase Details
Home Financials for this Owner
Home Financials are based on the most recent Mortgage that was taken out on this home.Purchase Details
Similar Homes in Boston, MA
Home Values in the Area
Average Home Value in this Area
Purchase History
| Date | Type | Sale Price | Title Company |
|---|---|---|---|
| Deed | $3,380,000 | -- | |
| Deed | $1,275,000 | -- | |
| Deed | $3,380,000 | -- | |
| Deed | $1,275,000 | -- |
Mortgage History
| Date | Status | Loan Amount | Loan Type |
|---|---|---|---|
| Open | $5,000,000 | Purchase Money Mortgage | |
| Closed | $5,000,000 | Purchase Money Mortgage | |
| Closed | $2,760,000 | Adjustable Rate Mortgage/ARM | |
| Closed | $2,850,000 | Adjustable Rate Mortgage/ARM | |
| Closed | $2,530,000 | Adjustable Rate Mortgage/ARM | |
| Closed | $1,000,000 | No Value Available | |
| Closed | $125,000 | No Value Available |
Property History
| Date | Event | Price | Change | Sq Ft Price |
|---|---|---|---|---|
| 04/08/2024 04/08/24 | Sold | $8,300,000 | -7.7% | $2,063 / Sq Ft |
| 03/07/2024 03/07/24 | Pending | -- | -- | -- |
| 02/01/2024 02/01/24 | For Sale | $8,995,000 | +8.4% | $2,235 / Sq Ft |
| 01/31/2024 01/31/24 | Off Market | $8,300,000 | -- | -- |
| 09/11/2023 09/11/23 | For Sale | $8,995,000 | +127.7% | $2,235 / Sq Ft |
| 10/20/2020 10/20/20 | Sold | $3,950,000 | -14.1% | $1,014 / Sq Ft |
| 10/06/2020 10/06/20 | Pending | -- | -- | -- |
| 05/02/2020 05/02/20 | For Sale | $4,600,000 | -- | $1,181 / Sq Ft |
Tax History Compared to Growth
Tax History
| Year | Tax Paid | Tax Assessment Tax Assessment Total Assessment is a certain percentage of the fair market value that is determined by local assessors to be the total taxable value of land and additions on the property. | Land | Improvement |
|---|---|---|---|---|
| 2025 | $62,783 | $5,421,700 | $2,251,800 | $3,169,900 |
| 2024 | $60,173 | $5,520,500 | $2,063,500 | $3,457,000 |
| 2023 | $59,290 | $5,520,500 | $2,063,500 | $3,457,000 |
| 2022 | $42,603 | $3,915,700 | $1,965,200 | $1,950,500 |
| 2021 | $41,431 | $3,882,900 | $1,926,700 | $1,956,200 |
| 2020 | $37,021 | $3,505,800 | $1,584,400 | $1,921,400 |
| 2019 | $35,201 | $3,339,800 | $1,292,200 | $2,047,600 |
| 2018 | $32,724 | $3,122,500 | $1,292,200 | $1,830,300 |
| 2017 | $31,493 | $2,973,800 | $1,292,200 | $1,681,600 |
| 2016 | $31,453 | $2,859,400 | $1,292,200 | $1,567,200 |
| 2015 | $37,807 | $3,122,000 | $1,190,800 | $1,931,200 |
| 2014 | $37,405 | $2,973,400 | $1,190,800 | $1,782,600 |
Agents Affiliated with this Home
-

Seller's Agent in 2024
Cort Petrocelli Coopersmith Group
Compass
(617) 335-2818
9 in this area
40 Total Sales
-

Buyer's Agent in 2024
Betsy Herald
The Charles Realty
(617) 905-5441
13 in this area
117 Total Sales
-
S
Seller's Agent in 2020
Sally Brewster
Brewster & Berkowitz R. E.
(617) 367-0505
39 in this area
42 Total Sales
-

Buyer's Agent in 2020
Brigitte Petrocelli
Compass
(617) 803-5249
7 in this area
34 Total Sales
Map
Source: MLS Property Information Network (MLS PIN)
MLS Number: 72650579
APN: CBOS-000000-000005-001517
- 16 W Cedar St
- 9 W Cedar St Unit 1
- 97 Mount Vernon St Unit 21
- 22 Louisburg Square
- 90 Mount Vernon St
- 41 Chestnut St
- 20 W Cedar St
- 15 W Cedar St
- 21 Branch St
- 86 Mount Vernon St
- 28 W Cedar St Unit 2
- 68 Beacon St Unit 2E
- 80 Pinckney St
- 72 Mt Vernon St Unit 2A
- 101 Pinckney St
- 93 Pinckney St Unit 1
- 78 Pinckney St
- 34.5 Beacon St Unit 1
- 34.5 Beacon St Unit 3S
- 22 Brimmer St
