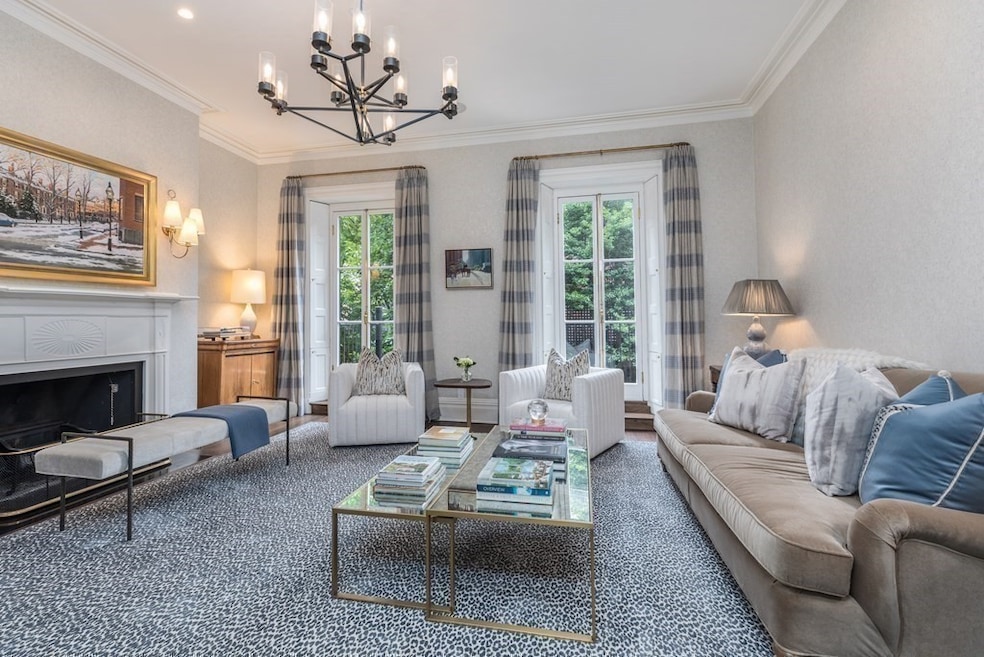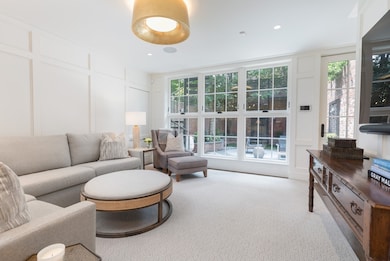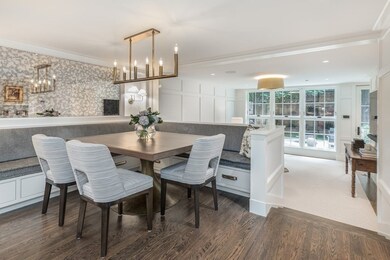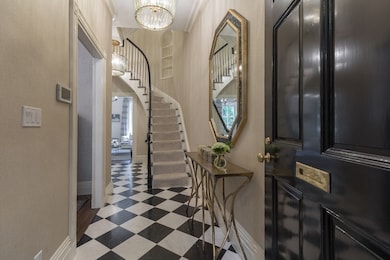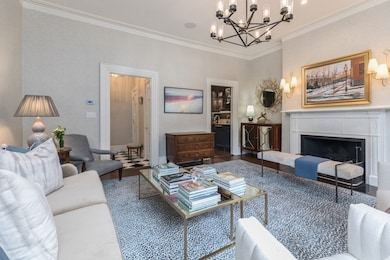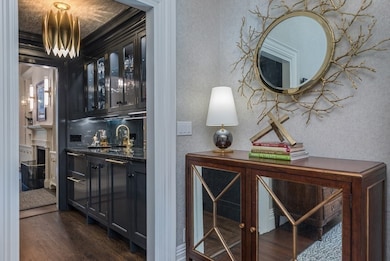
6 W Cedar St Boston, MA 02108
Beacon Hill NeighborhoodHighlights
- Medical Services
- Marble Flooring
- No HOA
- Property is near public transit
- 2 Fireplaces
- 5-minute walk to The Boston Common Frog Pond
About This Home
As of April 2024Classic Beacon Hill Stunner! This 5 bed single family hm sits amongst the quintessential, charming streets of Boston’s iconic neighborhood. Having undergone a renovation by high-end builder FH Perry, it includes all the impeccable details you’d expect: fine millwork, custom built-ins, floor-to-ceiling windows, glass French doors & more. Floor plan spread across 5 levels, allowing for 3-5 beds, living and family rms, formal dining, eat-in kitchen, 2 home offices, and in-home gym. Spectacular kitchen w/high-end appliances, custom cabinetry and generous island w/built-in banquette seating. Luxurious primary suite w/two walk-in closets & en-suite marble bathroom, walk-in shower and freestanding soaking tub. Elegant floor to ceiling glass French doors opens up family rm to beautifully landscaped garden w/gas fire pit & direct access to Cedar Way Ln. Handsomely detailed wet bar/butler’s pantry connects dining & living rms. Rental parking & Valet service avail at Brimmer St. Garage.
Home Details
Home Type
- Single Family
Est. Annual Taxes
- $60,764
Year Built
- Built in 1899
Lot Details
- 1,450 Sq Ft Lot
- Property is zoned R1
Parking
- 1 Car Garage
- Leased Parking
Home Design
- Split Level Home
- Brick Exterior Construction
- Slate Roof
- Rubber Roof
Interior Spaces
- 4,024 Sq Ft Home
- Wet Bar
- Wired For Sound
- 2 Fireplaces
- French Doors
- Partial Basement
- Home Security System
Kitchen
- Range
- Microwave
- Freezer
- Dishwasher
- Disposal
Flooring
- Wood
- Marble
Bedrooms and Bathrooms
- 5 Bedrooms
Laundry
- Dryer
- Washer
Outdoor Features
- Patio
- Rain Gutters
Location
- Property is near public transit
- Property is near schools
Utilities
- Central Heating and Cooling System
- 5 Cooling Zones
- 5 Heating Zones
- Heat Pump System
- Radiant Heating System
- 200+ Amp Service
- Gas Water Heater
Listing and Financial Details
- Assessor Parcel Number W:05 P:01517 S:000,3356531
Community Details
Overview
- No Home Owners Association
Amenities
- Medical Services
- Shops
Recreation
- Park
- Jogging Path
- Bike Trail
Ownership History
Purchase Details
Home Financials for this Owner
Home Financials are based on the most recent Mortgage that was taken out on this home.Purchase Details
Similar Homes in Boston, MA
Home Values in the Area
Average Home Value in this Area
Purchase History
| Date | Type | Sale Price | Title Company |
|---|---|---|---|
| Deed | $3,380,000 | -- | |
| Deed | $1,275,000 | -- | |
| Deed | $3,380,000 | -- | |
| Deed | $1,275,000 | -- |
Mortgage History
| Date | Status | Loan Amount | Loan Type |
|---|---|---|---|
| Open | $5,000,000 | Purchase Money Mortgage | |
| Closed | $5,000,000 | Purchase Money Mortgage | |
| Closed | $2,760,000 | Adjustable Rate Mortgage/ARM | |
| Closed | $2,850,000 | Adjustable Rate Mortgage/ARM | |
| Closed | $2,530,000 | Adjustable Rate Mortgage/ARM | |
| Closed | $1,000,000 | No Value Available | |
| Closed | $125,000 | No Value Available |
Property History
| Date | Event | Price | Change | Sq Ft Price |
|---|---|---|---|---|
| 04/08/2024 04/08/24 | Sold | $8,300,000 | -7.7% | $2,063 / Sq Ft |
| 03/07/2024 03/07/24 | Pending | -- | -- | -- |
| 02/01/2024 02/01/24 | For Sale | $8,995,000 | +8.4% | $2,235 / Sq Ft |
| 01/31/2024 01/31/24 | Off Market | $8,300,000 | -- | -- |
| 09/11/2023 09/11/23 | For Sale | $8,995,000 | +127.7% | $2,235 / Sq Ft |
| 10/20/2020 10/20/20 | Sold | $3,950,000 | -14.1% | $1,014 / Sq Ft |
| 10/06/2020 10/06/20 | Pending | -- | -- | -- |
| 05/02/2020 05/02/20 | For Sale | $4,600,000 | -- | $1,181 / Sq Ft |
Tax History Compared to Growth
Tax History
| Year | Tax Paid | Tax Assessment Tax Assessment Total Assessment is a certain percentage of the fair market value that is determined by local assessors to be the total taxable value of land and additions on the property. | Land | Improvement |
|---|---|---|---|---|
| 2025 | $62,783 | $5,421,700 | $2,251,800 | $3,169,900 |
| 2024 | $60,173 | $5,520,500 | $2,063,500 | $3,457,000 |
| 2023 | $59,290 | $5,520,500 | $2,063,500 | $3,457,000 |
| 2022 | $42,603 | $3,915,700 | $1,965,200 | $1,950,500 |
| 2021 | $41,431 | $3,882,900 | $1,926,700 | $1,956,200 |
| 2020 | $37,021 | $3,505,800 | $1,584,400 | $1,921,400 |
| 2019 | $35,201 | $3,339,800 | $1,292,200 | $2,047,600 |
| 2018 | $32,724 | $3,122,500 | $1,292,200 | $1,830,300 |
| 2017 | $31,493 | $2,973,800 | $1,292,200 | $1,681,600 |
| 2016 | $31,453 | $2,859,400 | $1,292,200 | $1,567,200 |
| 2015 | $37,807 | $3,122,000 | $1,190,800 | $1,931,200 |
| 2014 | $37,405 | $2,973,400 | $1,190,800 | $1,782,600 |
Agents Affiliated with this Home
-
Cort Petrocelli Coopersmith Group

Seller's Agent in 2024
Cort Petrocelli Coopersmith Group
Compass
(617) 335-2818
9 in this area
36 Total Sales
-
Betsy Herald

Buyer's Agent in 2024
Betsy Herald
The Charles Realty
(617) 905-5441
13 in this area
117 Total Sales
-
Sally Brewster
S
Seller's Agent in 2020
Sally Brewster
Brewster & Berkowitz R. E.
(617) 367-0505
38 in this area
41 Total Sales
-
Brigitte Petrocelli

Buyer's Agent in 2020
Brigitte Petrocelli
Compass
(617) 803-5249
7 in this area
32 Total Sales
Map
Source: MLS Property Information Network (MLS PIN)
MLS Number: 73157955
APN: CBOS-000000-000005-001517
- 16 W Cedar St
- 9 W Cedar St Unit 1
- 97 Mount Vernon St Unit 21
- 96 Mount Vernon St
- 94 Mount Vernon St
- 22 Louisburg Square
- 90 Mount Vernon St
- 41 Chestnut St
- 15 W Cedar St
- 21 W Cedar St Unit 3
- 52 River St
- 86 Mount Vernon St
- 15 River St Unit 306
- 15 River St Unit 602
- 15 River St Unit 706
- 15 River St Unit 405
- 22 River St Unit 6
- 32 W Cedar St
- 68 Beacon St Unit 2E
- 80 Pinckney St
