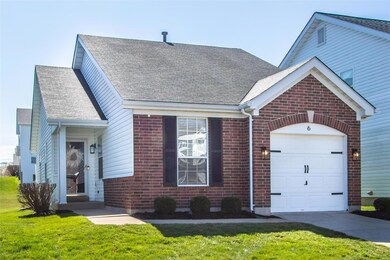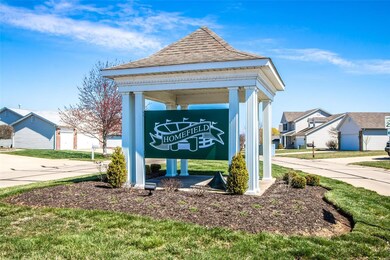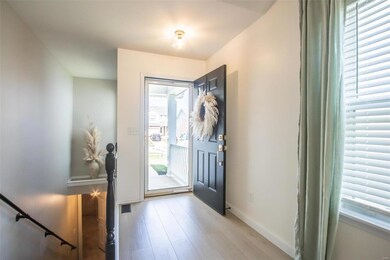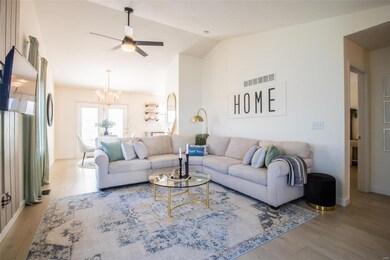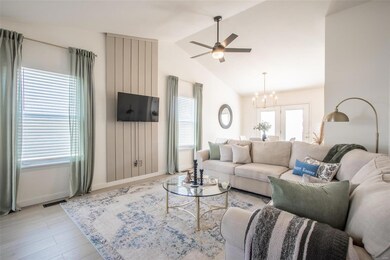
6 W Homefield Point Ct O Fallon, MO 63366
Highlights
- Ranch Style House
- Community Pool
- Patio
- Westhoff Elementary School Rated A-
- 1 Car Attached Garage
- Forced Air Heating and Cooling System
About This Home
As of April 2023Welcome home to this adorable ranch home in the desirable Homefield Neighborhood. This well maintained and recently updated home boasts 2 bedrooms and 1 bath. You will not be disappointed by all of the updates that this home offers. From the luxury vinyl plank flooring throughout the home to the kitchen, the bathroom, and all of the lighting this home has been updated from top to bottom. The bright and airy aesthetic of this home allows the new buyer to move right in.The flow of the open concept living area allows for the perfect place for entertaining. The updated kitchen makes cooking even more of a delight. The oversized master bedroom is a great place to stretch out and relax. The home's location can't be beat - close to highways, restaurants and shopping. All of this within the amazing Homefield subdivision that offers a large variety of amenities.
Last Agent to Sell the Property
Susan Brewer Service First RE License #2017006680 Listed on: 03/31/2023
Last Buyer's Agent
Ann Aranda
Keller Williams Chesterfield License #2004016915

Home Details
Home Type
- Single Family
Est. Annual Taxes
- $2,638
Year Built
- Built in 2003
HOA Fees
- $22 Monthly HOA Fees
Parking
- 1 Car Attached Garage
Home Design
- Ranch Style House
- Traditional Architecture
- Vinyl Siding
Interior Spaces
- 996 Sq Ft Home
- Ceiling Fan
- Combination Kitchen and Dining Room
Kitchen
- Electric Oven or Range
- Dishwasher
- Disposal
Bedrooms and Bathrooms
- 2 Main Level Bedrooms
- 1 Full Bathroom
Basement
- Basement Fills Entire Space Under The House
- Sump Pump
- Rough-In Basement Bathroom
Schools
- Westhoff Elem. Elementary School
- Ft. Zumwalt North Middle School
- Ft. Zumwalt North High School
Utilities
- Forced Air Heating and Cooling System
- Heating System Uses Gas
- Gas Water Heater
Additional Features
- Patio
- 4,687 Sq Ft Lot
Listing and Financial Details
- Assessor Parcel Number 2-0098-9381-0W-0035.0000000
Community Details
Recreation
- Community Pool
Ownership History
Purchase Details
Home Financials for this Owner
Home Financials are based on the most recent Mortgage that was taken out on this home.Purchase Details
Home Financials for this Owner
Home Financials are based on the most recent Mortgage that was taken out on this home.Purchase Details
Similar Homes in O Fallon, MO
Home Values in the Area
Average Home Value in this Area
Purchase History
| Date | Type | Sale Price | Title Company |
|---|---|---|---|
| Warranty Deed | -- | Investors Title | |
| Warranty Deed | -- | Title Partners | |
| Warranty Deed | $136,305 | Ust |
Mortgage History
| Date | Status | Loan Amount | Loan Type |
|---|---|---|---|
| Previous Owner | $198,850 | New Conventional |
Property History
| Date | Event | Price | Change | Sq Ft Price |
|---|---|---|---|---|
| 04/28/2023 04/28/23 | Sold | -- | -- | -- |
| 04/01/2023 04/01/23 | Pending | -- | -- | -- |
| 03/31/2023 03/31/23 | For Sale | $245,000 | +29.0% | $246 / Sq Ft |
| 05/02/2022 05/02/22 | Sold | -- | -- | -- |
| 04/02/2022 04/02/22 | For Sale | $189,900 | -- | $191 / Sq Ft |
| 04/01/2022 04/01/22 | Pending | -- | -- | -- |
Tax History Compared to Growth
Tax History
| Year | Tax Paid | Tax Assessment Tax Assessment Total Assessment is a certain percentage of the fair market value that is determined by local assessors to be the total taxable value of land and additions on the property. | Land | Improvement |
|---|---|---|---|---|
| 2025 | $2,638 | $44,258 | -- | -- |
| 2023 | $2,639 | $39,673 | $0 | $0 |
| 2022 | $2,336 | $32,620 | $0 | $0 |
| 2021 | $2,338 | $32,620 | $0 | $0 |
| 2020 | $2,014 | $27,230 | $0 | $0 |
| 2019 | $2,019 | $27,230 | $0 | $0 |
| 2018 | $1,738 | $22,341 | $0 | $0 |
| 2017 | $1,707 | $22,341 | $0 | $0 |
| 2016 | $1,642 | $21,404 | $0 | $0 |
| 2015 | $1,526 | $21,404 | $0 | $0 |
| 2014 | $1,494 | $20,617 | $0 | $0 |
Agents Affiliated with this Home
-
Ryan Sebacher
R
Seller's Agent in 2023
Ryan Sebacher
Susan Brewer Service First RE
(636) 233-4327
7 in this area
29 Total Sales
-
A
Buyer's Agent in 2023
Ann Aranda
Keller Williams Chesterfield
-
Tracy Peterson

Seller's Agent in 2022
Tracy Peterson
Fox & Riley Real Estate
(314) 313-7355
23 in this area
100 Total Sales
-
A
Seller Co-Listing Agent in 2022
Amber Hart
Fox & Riley Real Estate
-
Josh Jones

Buyer's Agent in 2022
Josh Jones
Worth Clark Realty
(702) 354-7124
14 in this area
99 Total Sales
Map
Source: MARIS MLS
MLS Number: MIS23017195
APN: 2-0098-9381-0W-0035.0000000
- 18 W Homefield Point Ct
- 1612 Homefield Meadows Dr
- 628 Homerun Dr Unit 11N
- 1001 Batters Box Ct
- Lot 2 Homefield Blvd
- 8 Dugout Ct
- 771 Homerun Dr
- 117.76 Acres Missouri 79
- 306 Estate Dr
- 0 Tom Ginnever Ave
- 312 Highgrove Place Dr
- 512 Briscoe Ave
- 777 Diamond Pointe Ct
- 506 Briscoe Ave
- 705 Daffodil Ct
- 205 Fawn Meadow Ct
- 1113 Renfrew Ln S
- 1102 Danielle Elizabeth Ct
- 204 Briscoe Ave
- 1401 Noyack Dr

