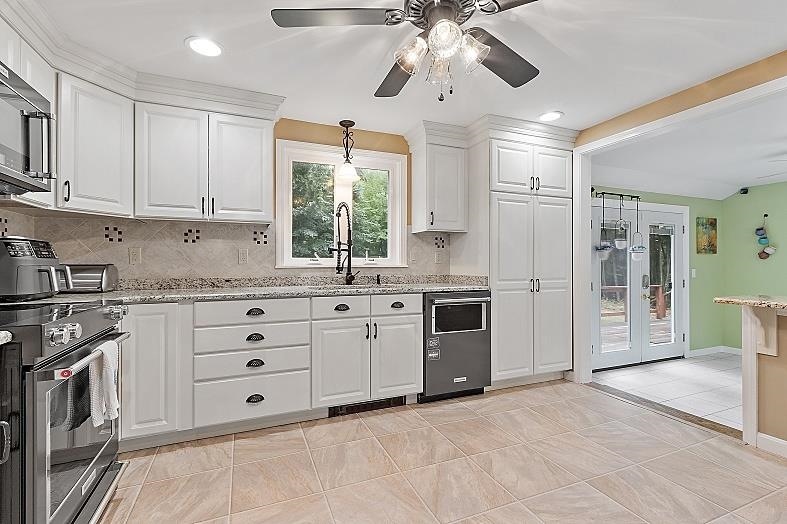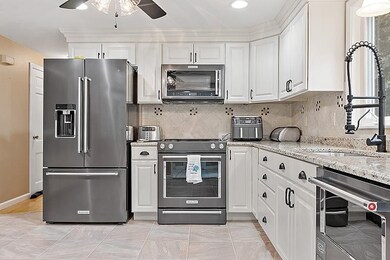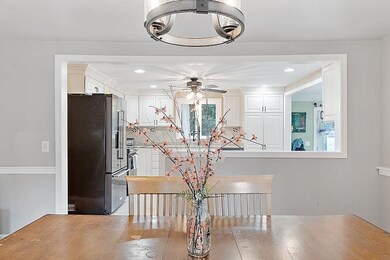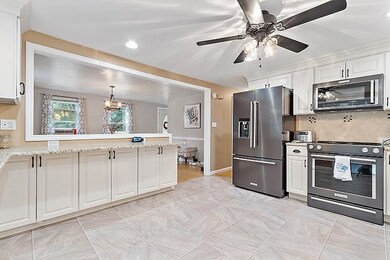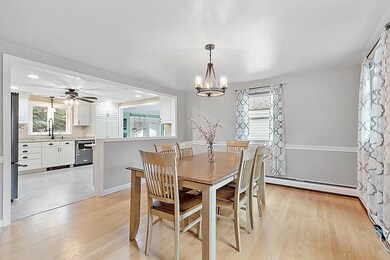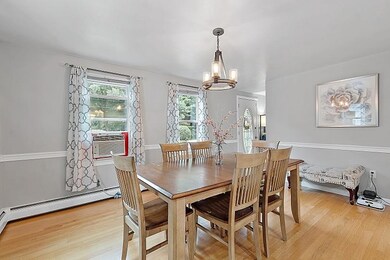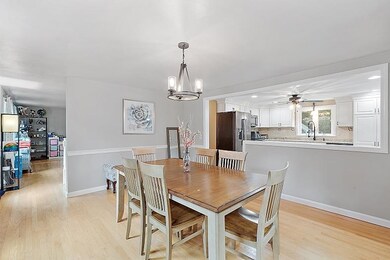
6 Wagner Way Hudson, NH 03051
Highlights
- 0.82 Acre Lot
- Deck
- Attic
- Colonial Architecture
- Wood Flooring
- Double Pane Windows
About This Home
As of September 2022Newly Listed! This four bedroom Colonial home has everything you are looking for. The gorgeous kitchen includes custom cabinets, granite countertops, tile backsplash, new appliances. In addition to a kitchen that has everything you could ask for, the first floor has a large tile mudroom, 3/4 bathroom with laundry, oversized recreational room, formal living room, open concept dining room, cozy den/ office space with wood burning fireplace and exterior access. The dining room, living room and den all included Oak hardwood floors. The second floor has 4 large bedrooms, great closet space and 1 ½ bathrooms. The lower level has 2 bonus rooms to be used to your liking as well as a large utility area with french drains. Off of the mudroom enjoy the large deck and spacious level back yard. Boiler 13 years old, replacement window 11 years old, roof 13 years old, hot water heater 5 years old, 10 zone irrigation system 13 years old. Property included a whole house generator!!!! Stop by one of the open houses this weekend or arrange for a private showing.
Last Agent to Sell the Property
Compass New England, LLC License #069259 Listed on: 08/25/2022

Home Details
Home Type
- Single Family
Est. Annual Taxes
- $7,372
Year Built
- Built in 1979
Lot Details
- 0.82 Acre Lot
- Landscaped
- Level Lot
- Irrigation
- Property is zoned R1
Home Design
- Colonial Architecture
- Concrete Foundation
- Wood Frame Construction
- Architectural Shingle Roof
- Vinyl Siding
Interior Spaces
- 2-Story Property
- Ceiling Fan
- Wood Burning Fireplace
- Double Pane Windows
- Window Screens
- Dining Area
- Storage
- Attic
Kitchen
- Electric Range
- Microwave
- ENERGY STAR Qualified Dishwasher
Flooring
- Wood
- Carpet
- Laminate
- Ceramic Tile
Bedrooms and Bathrooms
- 4 Bedrooms
- En-Suite Primary Bedroom
- Bathroom on Main Level
- Bathtub
Laundry
- Laundry on main level
- ENERGY STAR Qualified Dryer
- Washer and Dryer Hookup
Partially Finished Basement
- Basement Fills Entire Space Under The House
- Connecting Stairway
- Interior and Exterior Basement Entry
- Sump Pump
- Basement Storage
Home Security
- Smart Thermostat
- Fire and Smoke Detector
Parking
- 6 Car Parking Spaces
- Driveway
- Paved Parking
Accessible Home Design
- Standby Generator
Outdoor Features
- Deck
- Shed
- Playground
Schools
- Hills Garrison Elementary School
- Hudson Memorial Middle School
- Alvirne High School
Utilities
- Baseboard Heating
- Heating System Uses Oil
- Electric Water Heater
- Private Sewer
- Cable TV Available
Listing and Financial Details
- Legal Lot and Block 0018 / 0075
Similar Homes in Hudson, NH
Home Values in the Area
Average Home Value in this Area
Property History
| Date | Event | Price | Change | Sq Ft Price |
|---|---|---|---|---|
| 09/29/2022 09/29/22 | Sold | $550,000 | +3.8% | $183 / Sq Ft |
| 08/29/2022 08/29/22 | Pending | -- | -- | -- |
| 08/25/2022 08/25/22 | For Sale | $530,000 | +47.2% | $176 / Sq Ft |
| 07/25/2017 07/25/17 | Sold | $360,000 | +1.4% | $126 / Sq Ft |
| 06/20/2017 06/20/17 | Pending | -- | -- | -- |
| 06/07/2017 06/07/17 | For Sale | $355,000 | 0.0% | $124 / Sq Ft |
| 05/28/2017 05/28/17 | Pending | -- | -- | -- |
| 05/25/2017 05/25/17 | For Sale | $355,000 | -- | $124 / Sq Ft |
Tax History Compared to Growth
Tax History
| Year | Tax Paid | Tax Assessment Tax Assessment Total Assessment is a certain percentage of the fair market value that is determined by local assessors to be the total taxable value of land and additions on the property. | Land | Improvement |
|---|---|---|---|---|
| 2021 | $7,372 | $340,200 | $121,200 | $219,000 |
Agents Affiliated with this Home
-
Jocelyn George
J
Seller's Agent in 2022
Jocelyn George
Compass New England, LLC
1 in this area
41 Total Sales
-
Ruth Berube-Leach

Buyer's Agent in 2022
Ruth Berube-Leach
Keller Williams Realty/Merrimack Valley
(617) 512-7631
2 in this area
72 Total Sales
-
Mari Keegan
M
Seller's Agent in 2017
Mari Keegan
BHHS Verani Bedford
(603) 320-1431
2 in this area
78 Total Sales
Map
Source: PrimeMLS
MLS Number: 4926950
APN: HDSO M:157 B:028 L:000
- 21 Joel Path
- 11 Robin Dr
- 39 Barbara Ln
- 50 Barbara Ln
- 64 Barbara Ln
- 49 Lexington Ct
- 8A Taunton Ln
- 33 Willow Creek Dr
- 7 Shoreline Dr Unit 13
- 10 Haverhill St
- 149 Highland St
- 1 Shoreline Dr Unit 16
- 151 Highland St
- 4 Shoal Creek Rd
- 3 Glasgow Cir
- 31 Ferry St
- 10 Lakeside Dr Unit 58
- 26 Library St
- 21 Library St
- 22 Burnham Ave Unit 272
