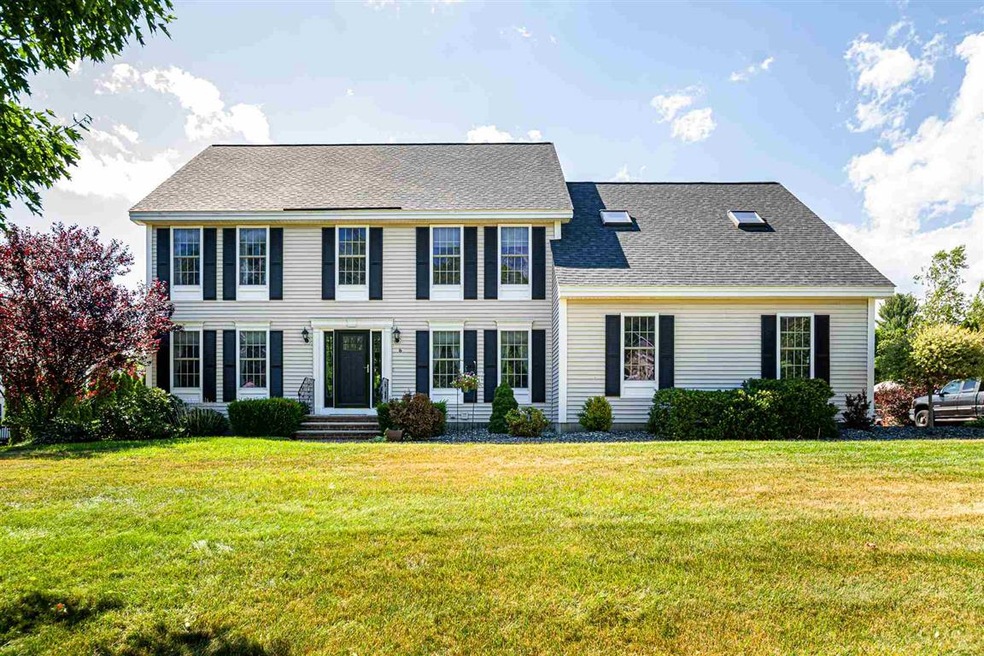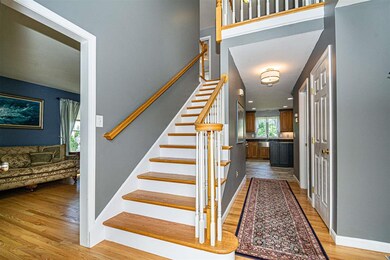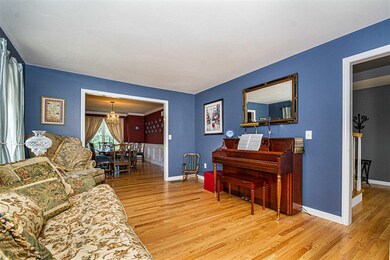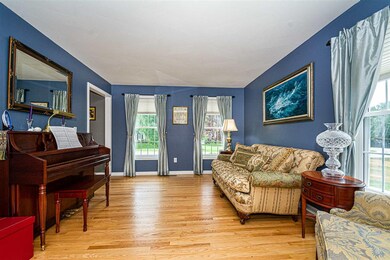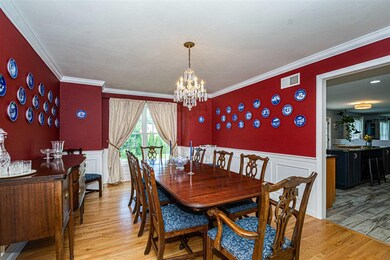
Estimated Value: $946,000 - $990,201
Highlights
- Colonial Architecture
- Cathedral Ceiling
- Whirlpool Bathtub
- Deck
- Wood Flooring
- Walk-In Pantry
About This Home
As of August 2020Have you been looking for a location to walk dogs &/or kids, w/town water & sewer, and just 5 min to the highway and shopping?THIS IS IT and it's centrally located in Salem & move-in ready (incl 6/2020 roof w/50 yr shingles) This home has hosted MANY gatherings for the extended family & all 4 kids' sports teams during the last 20 yrs.When you enter, you'll find the newly refinished hardwood floors & a private home office. Flowing along the left side of the home are the formal living room & dining room that bask in natural light all day long! Next, the kitchen: designed for a chef & updated in 2017 w/new farmer's sink, countertops, island, & flooring. This space includes a gas stove w/hood, center island w/deep drawers, convection oven/microwave, & loads of cabinet space! You won't be lonely cooking because the space opens into the family room w/gas fireplace and custom built-ins.The 2nd floor has 3 generous-sized bedrooms & a 23x20 master suite w/vaulted ceiling, skylights, sitting area, 2 walk-in closets, & a master bath w/jetted tub,separate shower, & double vanity.The lower level provides workout & hangout spaces AND you'll also find the large storage space w/an abundance of shelving!The irrigation system feeds the lush lawn and landscaping around the home w/mature arborvitae marking the property line.Entertain on the massive deck out back & at the fire pit into the evening! To cut costs on commuting you may also enjoy the 14-50 port in the 2 car gar. Don't wait,come now!
Last Listed By
Keller Williams Gateway Realty/Salem License #064844 Listed on: 06/30/2020

Home Details
Home Type
- Single Family
Est. Annual Taxes
- $10,151
Year Built
- Built in 2000
Lot Details
- 0.58 Acre Lot
- Property has an invisible fence for dogs
- Landscaped
- Level Lot
- Irrigation
Parking
- 2 Car Direct Access Garage
- Automatic Garage Door Opener
- Driveway
Home Design
- Colonial Architecture
- Concrete Foundation
- Wood Frame Construction
- Architectural Shingle Roof
- Vinyl Siding
Interior Spaces
- 2-Story Property
- Wired For Sound
- Cathedral Ceiling
- Ceiling Fan
- Skylights
- Gas Fireplace
- Drapes & Rods
- Dining Area
Kitchen
- Walk-In Pantry
- Gas Range
- Range Hood
- Microwave
- Freezer
- Dishwasher
- Kitchen Island
Flooring
- Wood
- Carpet
- Ceramic Tile
Bedrooms and Bathrooms
- 4 Bedrooms
- En-Suite Primary Bedroom
- Walk-In Closet
- Whirlpool Bathtub
Laundry
- Laundry on main level
- Dryer
- Washer
Partially Finished Basement
- Interior and Exterior Basement Entry
- Basement Storage
- Natural lighting in basement
Home Security
- Carbon Monoxide Detectors
- Fire and Smoke Detector
Eco-Friendly Details
- ENERGY STAR/CFL/LED Lights
Outdoor Features
- Deck
- Shed
Schools
- Soule Elementary School
- Woodbury Middle School
- Salem High School
Utilities
- Forced Air Zoned Heating and Cooling System
- Dehumidifier
- Heating System Uses Gas
- Underground Utilities
- 200+ Amp Service
- Liquid Propane Gas Water Heater
- High Speed Internet
Listing and Financial Details
- Exclusions: stand up freezer in basement, speakers in Family room, shelving in office
- Tax Block 12016
Ownership History
Purchase Details
Home Financials for this Owner
Home Financials are based on the most recent Mortgage that was taken out on this home.Purchase Details
Home Financials for this Owner
Home Financials are based on the most recent Mortgage that was taken out on this home.Similar Homes in the area
Home Values in the Area
Average Home Value in this Area
Purchase History
| Date | Buyer | Sale Price | Title Company |
|---|---|---|---|
| Gustafson Chad A | $625,000 | None Available | |
| Reynolds Anne E | $362,600 | -- | |
| Dhb Inc | $80,000 | -- |
Mortgage History
| Date | Status | Borrower | Loan Amount |
|---|---|---|---|
| Open | Yu Alice | $250,000 | |
| Closed | Yu Alice | $58,504 | |
| Open | Gustafson Chad A | $639,375 | |
| Closed | Gustafson Chad A | $639,375 | |
| Previous Owner | Dhb Inc | $403,903 | |
| Previous Owner | Reynolds William H | $100,000 | |
| Previous Owner | Dhb Inc | $325,800 |
Property History
| Date | Event | Price | Change | Sq Ft Price |
|---|---|---|---|---|
| 08/20/2020 08/20/20 | Sold | $625,000 | -3.8% | $136 / Sq Ft |
| 07/13/2020 07/13/20 | Pending | -- | -- | -- |
| 07/08/2020 07/08/20 | For Sale | $650,000 | 0.0% | $142 / Sq Ft |
| 07/07/2020 07/07/20 | Pending | -- | -- | -- |
| 06/30/2020 06/30/20 | For Sale | $650,000 | -- | $142 / Sq Ft |
Tax History Compared to Growth
Tax History
| Year | Tax Paid | Tax Assessment Tax Assessment Total Assessment is a certain percentage of the fair market value that is determined by local assessors to be the total taxable value of land and additions on the property. | Land | Improvement |
|---|---|---|---|---|
| 2024 | $11,352 | $645,000 | $195,800 | $449,200 |
| 2023 | $10,939 | $645,000 | $195,800 | $449,200 |
| 2022 | $10,352 | $645,000 | $195,800 | $449,200 |
| 2021 | $10,307 | $645,000 | $195,800 | $449,200 |
| 2020 | $10,169 | $461,800 | $139,800 | $322,000 |
| 2019 | $10,150 | $461,800 | $139,800 | $322,000 |
| 2018 | $9,822 | $454,500 | $139,800 | $314,700 |
| 2017 | $9,472 | $454,500 | $139,800 | $314,700 |
| 2016 | $9,285 | $454,500 | $139,800 | $314,700 |
| 2015 | $8,661 | $404,900 | $139,000 | $265,900 |
| 2014 | $8,418 | $404,900 | $139,000 | $265,900 |
| 2013 | $8,284 | $404,900 | $139,000 | $265,900 |
Agents Affiliated with this Home
-
Deborah Kruzel

Seller's Agent in 2020
Deborah Kruzel
Keller Williams Gateway Realty/Salem
(603) 318-6953
98 Total Sales
-
Edward Kruzel
E
Seller Co-Listing Agent in 2020
Edward Kruzel
Keller Williams Gateway Realty/Salem
(603) 318-6262
23 Total Sales
-
Elisa Jordan

Buyer's Agent in 2020
Elisa Jordan
Keller Williams Gateway Realty/Salem
(978) 886-0188
59 Total Sales
Map
Source: PrimeMLS
MLS Number: 4813829
APN: SLEM-000135-012016
- 29 Kelly Rd
- 54 Hagop Rd
- 11 Tiffany Rd Unit 3
- 168 S Policy St
- 3 Valeska Ln
- 5 Lancelot Ct Unit 2
- 9 Maclarnon Rd
- 99 Cluff Crossing Rd Unit 408
- 2 Mary Anthony Dr Unit 18
- 19 Princess Dr
- 59 Cluff Rd Unit 15
- 59 Cluff Rd Unit 11
- 59 Cluff Rd Unit 86
- 59 Cluff Rd Unit 7
- 21 Marie Ave
- 37 Brady Ave
- 18 Artisan Dr Unit 417
- 18 Artisan Dr Unit 412
- 214 Hampshire Rd
- 9 Tyler St
