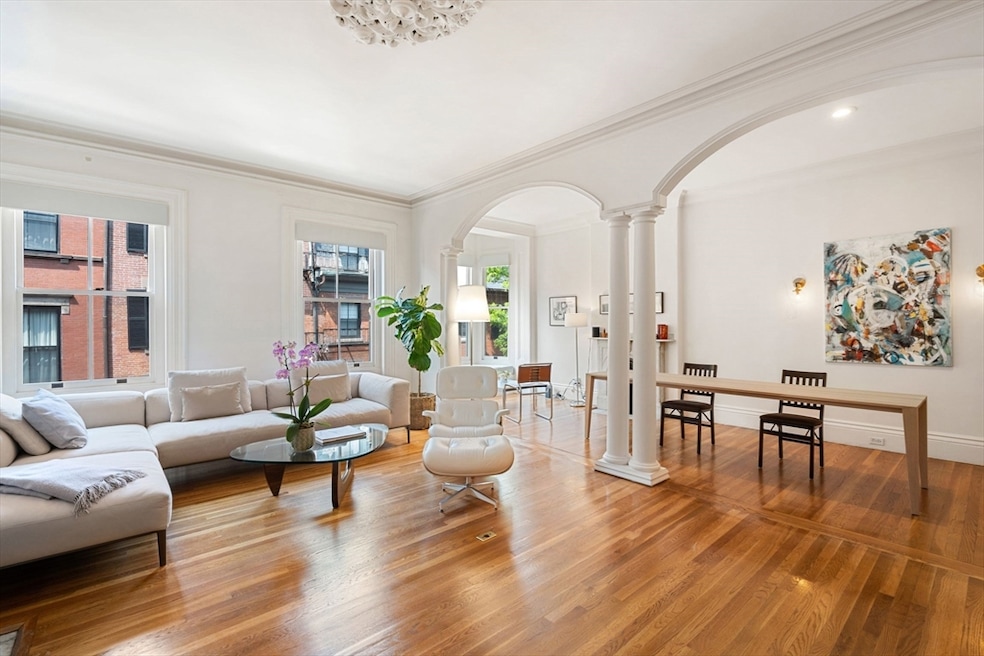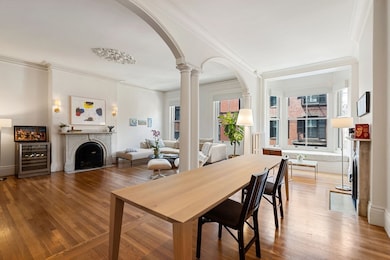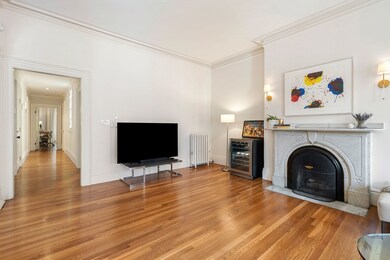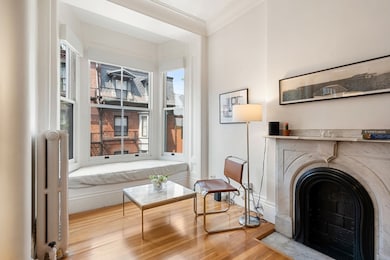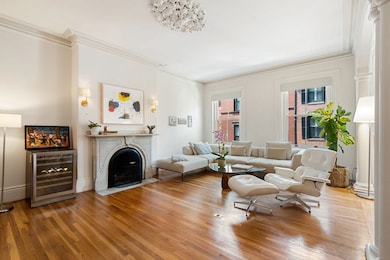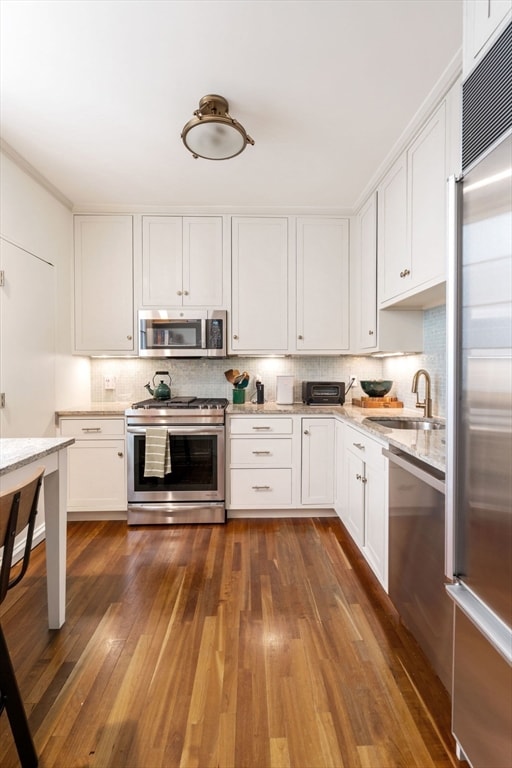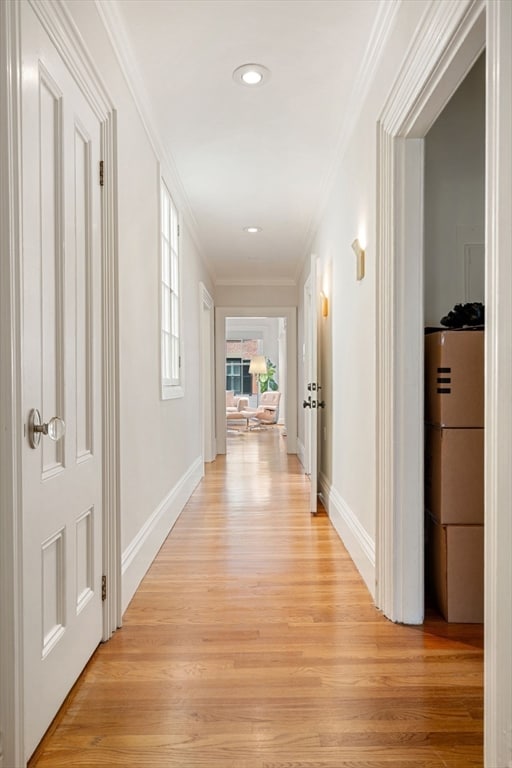6 Walnut St Unit 3 Boston, MA 02108
Beacon Hill NeighborhoodEstimated payment $12,331/month
Highlights
- Brownstone
- Forced Air Heating and Cooling System
- 3-minute walk to The Boston Common Frog Pond
- 2 Fireplaces
- Baseboard Heating
About This Home
Previous owners removed the 3rd bedroom wall to create a formal dining room for 12. The classy floor throughout the home is located in the most prestigious areas, steps from the commons and state house. Natural light and lovely views accent the living room with 12+ ft ceilings, marble fireplace, and excellent built-in seating in one of the bays accent this home. Top line appliances in the kitchen, a full guest bath off the hallway for the 2nd bedroom, and an en suite full bath off the premier. Loads of closet space inside the unit, in addition to private and bicycle storage in the common area. The owner would consider selling the home fully furnished, for an extra agreed-upon price, with an acclaimed interior designer using Design Within Reach and Gucci furniture—Floor-through 3rd floor walk-up. The pre-med tenant has a lease through June and may consider moving for compensation.
Co-Listing Agent
Ryan Shannon
Gibson Sotheby's International Realty
Property Details
Home Type
- Condominium
Est. Annual Taxes
- $16,303
Year Built
- Built in 1850
Lot Details
- Two or More Common Walls
HOA Fees
- $700 Monthly HOA Fees
Home Design
- Brownstone
- Entry on the 3rd floor
Interior Spaces
- 1,272 Sq Ft Home
- 1-Story Property
- 2 Fireplaces
- Laundry in unit
- Basement
Bedrooms and Bathrooms
- 3 Bedrooms
- 2 Full Bathrooms
Utilities
- Forced Air Heating and Cooling System
- Baseboard Heating
Listing and Financial Details
- Assessor Parcel Number W:05 P:01610 S:008,3356036
Community Details
Overview
- Association fees include gas, sewer, insurance
- 5 Units
Pet Policy
- Call for details about the types of pets allowed
Map
Home Values in the Area
Average Home Value in this Area
Tax History
| Year | Tax Paid | Tax Assessment Tax Assessment Total Assessment is a certain percentage of the fair market value that is determined by local assessors to be the total taxable value of land and additions on the property. | Land | Improvement |
|---|---|---|---|---|
| 2025 | $16,303 | $1,407,900 | $0 | $1,407,900 |
| 2024 | $15,346 | $1,407,900 | $0 | $1,407,900 |
| 2023 | $14,532 | $1,353,100 | $0 | $1,353,100 |
| 2022 | $13,934 | $1,280,700 | $0 | $1,280,700 |
| 2021 | $13,397 | $1,255,600 | $0 | $1,255,600 |
| 2020 | $13,154 | $1,245,600 | $0 | $1,245,600 |
| 2019 | $12,621 | $1,197,400 | $0 | $1,197,400 |
| 2018 | $11,840 | $1,129,800 | $0 | $1,129,800 |
| 2017 | $11,617 | $1,097,000 | $0 | $1,097,000 |
| 2016 | $11,277 | $1,025,200 | $0 | $1,025,200 |
| 2015 | $11,737 | $969,200 | $0 | $969,200 |
| 2014 | $11,293 | $897,700 | $0 | $897,700 |
Property History
| Date | Event | Price | List to Sale | Price per Sq Ft | Prior Sale |
|---|---|---|---|---|---|
| 10/29/2025 10/29/25 | For Sale | $1,949,000 | 0.0% | $1,532 / Sq Ft | |
| 03/20/2024 03/20/24 | Rented | $6,999 | 0.0% | -- | |
| 03/09/2024 03/09/24 | Under Contract | -- | -- | -- | |
| 02/14/2024 02/14/24 | Price Changed | $6,999 | 0.0% | $6 / Sq Ft | |
| 02/14/2024 02/14/24 | For Rent | $6,999 | -20.0% | -- | |
| 10/19/2023 10/19/23 | Off Market | $8,749 | -- | -- | |
| 10/16/2023 10/16/23 | Price Changed | $8,749 | 0.0% | $7 / Sq Ft | |
| 05/23/2023 05/23/23 | For Rent | $8,750 | 0.0% | -- | |
| 10/18/2021 10/18/21 | Sold | $1,646,000 | +3.2% | $1,294 / Sq Ft | View Prior Sale |
| 09/07/2021 09/07/21 | For Sale | $1,595,000 | +4.3% | $1,254 / Sq Ft | |
| 10/16/2020 10/16/20 | Sold | $1,529,000 | 0.0% | $1,202 / Sq Ft | View Prior Sale |
| 09/15/2020 09/15/20 | Pending | -- | -- | -- | |
| 08/31/2020 08/31/20 | For Sale | $1,529,000 | 0.0% | $1,202 / Sq Ft | |
| 08/17/2020 08/17/20 | Off Market | $1,529,000 | -- | -- | |
| 07/23/2020 07/23/20 | Price Changed | $1,599,000 | -3.1% | $1,257 / Sq Ft | |
| 05/19/2020 05/19/20 | For Sale | $1,650,000 | -- | $1,297 / Sq Ft |
Purchase History
| Date | Type | Sale Price | Title Company |
|---|---|---|---|
| Not Resolvable | $1,646,000 | None Available | |
| Not Resolvable | $1,529,000 | None Available | |
| Deed | $435,000 | -- | |
| Deed | $322,500 | -- |
Mortgage History
| Date | Status | Loan Amount | Loan Type |
|---|---|---|---|
| Open | $1,399,100 | Purchase Money Mortgage | |
| Previous Owner | $300,000 | Purchase Money Mortgage | |
| Previous Owner | $258,000 | Purchase Money Mortgage |
Source: MLS Property Information Network (MLS PIN)
MLS Number: 73448957
APN: CBOS-000000-000005-001610-000008
- 9 Chestnut St
- 11 Chestnut St
- 71 Mount Vernon St Unit 1
- 57 Mount Vernon St Unit 1
- 9 Walnut St
- 21 Chestnut St
- 14 Pinckney St
- 5 Joy St Unit 1
- 20 Chestnut St Unit 1
- 21A Pinckney St
- 72 Mt Vernon St Unit 2A
- 72 Mt Vernon St Unit BA-72
- 27 Chestnut St Unit GA
- 36 Beacon St Unit 6
- 54 Myrtle St Unit 10
- 39-41 Mount Vernon St Unit V
- 14 Joy St Unit 1
- 69 Myrtle St Unit 2
- 32 Chestnut St Unit 2
- 25 Beacon St Unit 4
- 4 Walnut St Unit 3R
- 37 Beacon Street (Furnished) Unit 24
- 3 Walnut St Unit 1
- 3 Joy St Unit B
- 4 Joy St
- 4 Joy St
- 5 Joy St Unit 1
- 9 Chestnut St Unit 1
- 9 Chestnut St
- 14 Chestnut St Unit 4
- 20 Chestnut St Unit 1
- 21 Chestnut St Unit 3
- 30 Pinckney St Unit 6
- 67 Mount Vernon St Unit G1
- 8 Joy St Unit 1
- 79 Mount Vernon St Unit 1
- 81 Mount Vernon St Unit 1
- 72 Mount Vernon St Unit 2B
- 48 Beacon St Unit 1R
- 3 Spruce St
