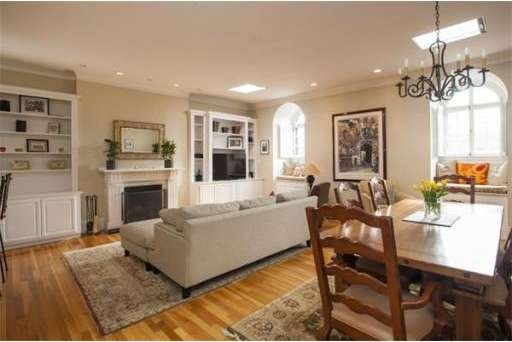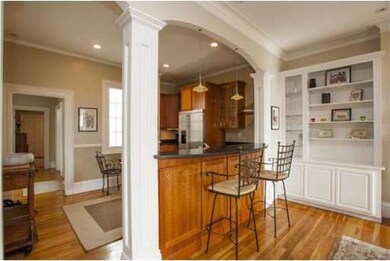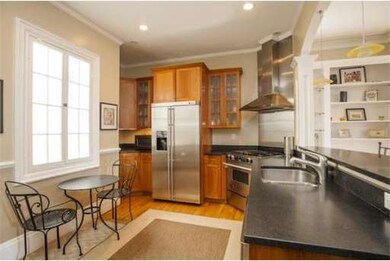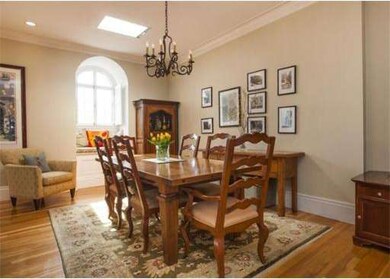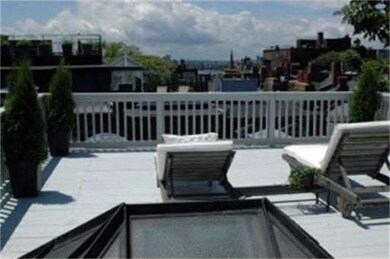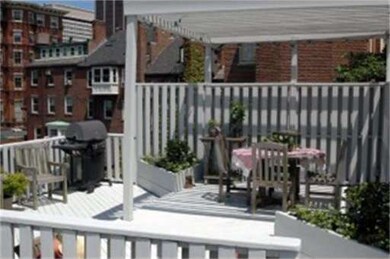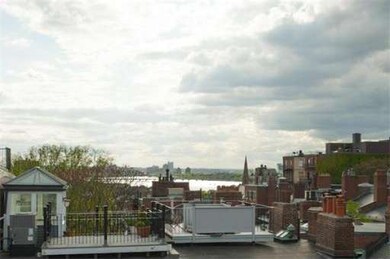
6 Walnut St Unit 4 Boston, MA 02108
Beacon Hill NeighborhoodHighlights
- Deck
- 1 Fireplace
- Hot Water Heating System
- Rowhouse Architecture
- Forced Air Heating and Cooling System
- 3-minute walk to The Boston Common Frog Pond
About This Home
As of August 2012End your search here! Rare penthouse 2 bed with everything you have been looking for. Enormous private roof deck (~650SF) offering views of the Charles River, Back Bay & State House dome. Cherry kitchen with stainless open to full building width living & dining areas. Counter seating & large dining area with seating for over eight. Western exposure thru charming original arched windows. King sized master. Heigh ceilings with skylights. Wood burning fireplace, central A/C, W/D & hardwood floors.
Property Details
Home Type
- Condominium
Est. Annual Taxes
- $9,004
HOA Fees
- $400 Monthly HOA Fees
Home Design
- Rowhouse Architecture
Interior Spaces
- 1,272 Sq Ft Home
- 1-Story Property
- 1 Fireplace
Bedrooms and Bathrooms
- 2 Bedrooms
- 1 Full Bathroom
Outdoor Features
- Deck
Utilities
- Forced Air Heating and Cooling System
- Hot Water Heating System
Listing and Financial Details
- Assessor Parcel Number 4781434
Community Details
Overview
- Association fees include water, sewer
- 4 Units
Pet Policy
- Pets Allowed
Ownership History
Purchase Details
Home Financials for this Owner
Home Financials are based on the most recent Mortgage that was taken out on this home.Purchase Details
Home Financials for this Owner
Home Financials are based on the most recent Mortgage that was taken out on this home.Purchase Details
Home Financials for this Owner
Home Financials are based on the most recent Mortgage that was taken out on this home.Purchase Details
Purchase Details
Home Financials for this Owner
Home Financials are based on the most recent Mortgage that was taken out on this home.Purchase Details
Home Financials for this Owner
Home Financials are based on the most recent Mortgage that was taken out on this home.Purchase Details
Similar Homes in the area
Home Values in the Area
Average Home Value in this Area
Purchase History
| Date | Type | Sale Price | Title Company |
|---|---|---|---|
| Not Resolvable | $1,004,500 | -- | |
| Deed | -- | -- | |
| Deed | -- | -- | |
| Deed | -- | -- | |
| Deed | $770,000 | -- | |
| Deed | $367,500 | -- | |
| Deed | $345,000 | -- |
Mortgage History
| Date | Status | Loan Amount | Loan Type |
|---|---|---|---|
| Open | $770,000 | Stand Alone Refi Refinance Of Original Loan | |
| Closed | $803,600 | Purchase Money Mortgage | |
| Previous Owner | $647,000 | Purchase Money Mortgage | |
| Previous Owner | $648,000 | Purchase Money Mortgage | |
| Previous Owner | $500,000 | Purchase Money Mortgage | |
| Previous Owner | $330,750 | Purchase Money Mortgage |
Property History
| Date | Event | Price | Change | Sq Ft Price |
|---|---|---|---|---|
| 08/11/2022 08/11/22 | Rented | $6,500 | 0.0% | -- |
| 08/11/2022 08/11/22 | Under Contract | -- | -- | -- |
| 08/02/2022 08/02/22 | For Rent | $6,500 | 0.0% | -- |
| 08/10/2012 08/10/12 | Sold | $1,004,500 | -2.4% | $790 / Sq Ft |
| 06/18/2012 06/18/12 | Pending | -- | -- | -- |
| 06/05/2012 06/05/12 | For Sale | $1,029,000 | -- | $809 / Sq Ft |
Tax History Compared to Growth
Tax History
| Year | Tax Paid | Tax Assessment Tax Assessment Total Assessment is a certain percentage of the fair market value that is determined by local assessors to be the total taxable value of land and additions on the property. | Land | Improvement |
|---|---|---|---|---|
| 2025 | $18,438 | $1,592,200 | $0 | $1,592,200 |
| 2024 | $17,355 | $1,592,200 | $0 | $1,592,200 |
| 2023 | $16,434 | $1,530,200 | $0 | $1,530,200 |
| 2022 | $16,006 | $1,471,100 | $0 | $1,471,100 |
| 2021 | $15,388 | $1,442,200 | $0 | $1,442,200 |
| 2020 | $15,421 | $1,460,300 | $0 | $1,460,300 |
| 2019 | $14,796 | $1,403,800 | $0 | $1,403,800 |
| 2018 | $13,881 | $1,324,500 | $0 | $1,324,500 |
| 2017 | $13,619 | $1,286,000 | $0 | $1,286,000 |
| 2016 | $11,670 | $1,060,900 | $0 | $1,060,900 |
| 2015 | $11,736 | $969,100 | $0 | $969,100 |
| 2014 | $11,292 | $897,600 | $0 | $897,600 |
Agents Affiliated with this Home
-

Seller's Agent in 2022
The Biega + Kilgore Team
Compass
(617) 504-7814
9 in this area
272 Total Sales
-
G
Buyer's Agent in 2022
Gregory Agganis
Gregory Agganis
(617) 257-0190
1 in this area
30 Total Sales
-

Seller's Agent in 2012
Rob Kilgore
Compass
(617) 504-7814
14 Total Sales
Map
Source: MLS Property Information Network (MLS PIN)
MLS Number: 71392172
APN: CBOS-000000-000005-001610-000010
- 5 Joy St Unit 1
- 57 Mount Vernon St Unit G2
- 39-41 Mount Vernon St Unit V
- 14 Pinckney St
- 61 Mt Vernon St Unit A
- 9 Chestnut St
- 25 Beacon St Unit 4
- 37 Beacon St Unit 24
- 48 Mount Vernon St Unit 3
- 71 Mount Vernon St Unit 1
- 71 Mount Vernon St Unit 2
- 54 Myrtle St Unit 10
- 33 Myrtle St Unit 2
- 21 Chestnut St
- 57 Hancock St
- 72 Mt Vernon St Unit 2A
- 11 Revere St Unit 4
- 32 Derne St Unit 4C
- 45-45A Joy St
- 38 Hancock St Unit 6
