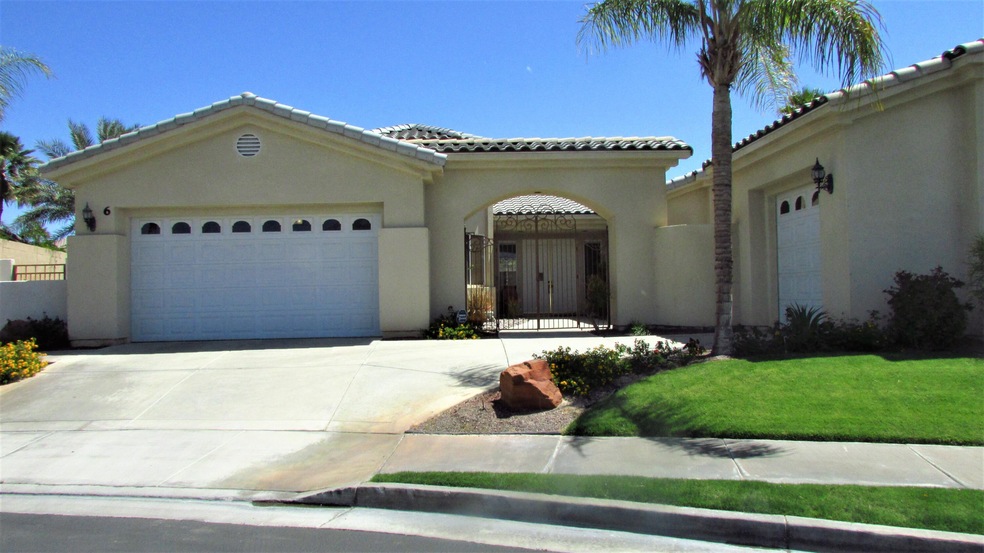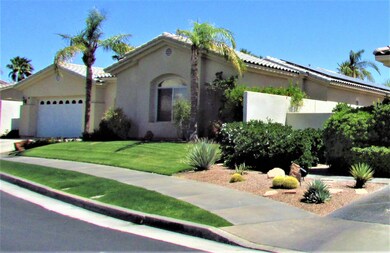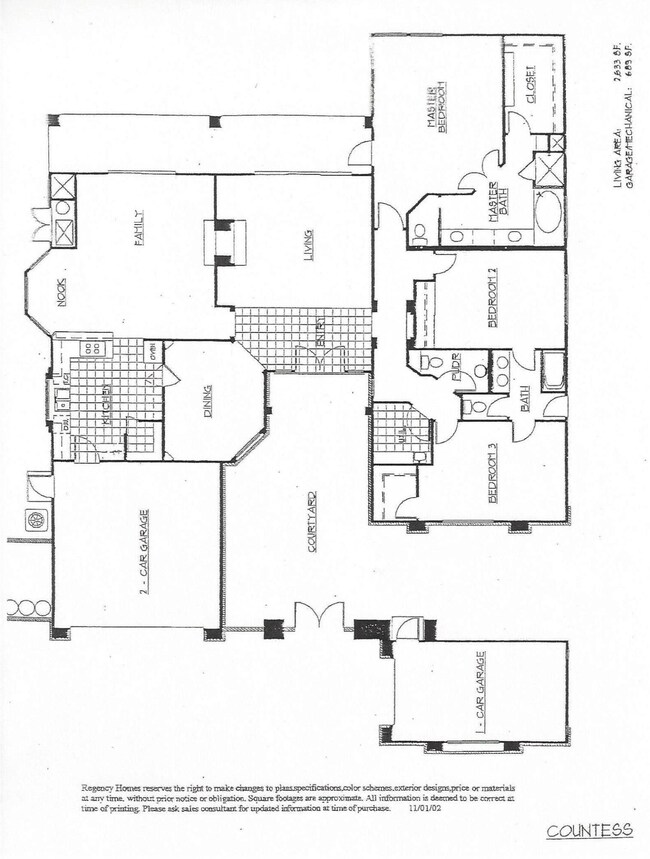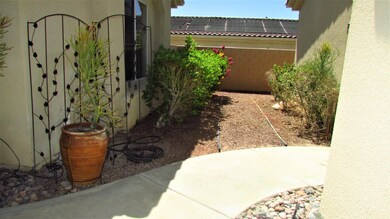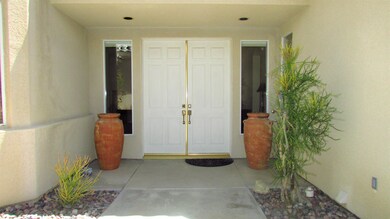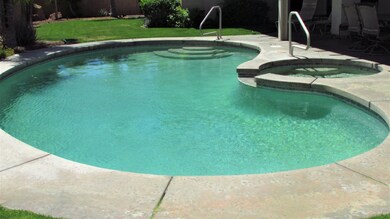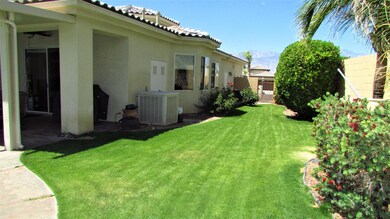
6 Waterloo Ct Rancho Mirage, CA 92270
Estimated Value: $1,047,000 - $1,128,798
Highlights
- Pebble Pool Finish
- Mountain View
- Secondary bathroom tub or shower combo
- Gated Community
- Premium Lot
- Granite Countertops
About This Home
As of May 2022This elegant home is located in Victoria Falls, a gated community in the heart of Rancho Mirage. This home is being sold Turnkey Furnished with Fully Paid For Solar. Has no Electric bills. It has a beautiful pebble-tech saltwater Pool & Spa and plenty of yard for kids and pets. There is a aluminum patio extension that adds to the patio covered area. The Kitchen is all done in Granite bull-nosed slabs. It has a nearly new refrigerator in the kitchen and also a refrigerator in the garage. There are no cable or internet bills with this house they are paid for in the HOA Fee. There are Roku's on all TV's except for the main one in the Family Room which has a cable box that is included in the HOA fee that runs all of the Roku's. This home has upgraded carpets and custom Italian tile floors. The shower has also been redone and has a hand bar. There are elegant window treatments through out the home. There is a beautiful Grandfather Clock that is also included with the house. A beautiful gated front courtyard.
Last Agent to Sell the Property
The Friedlander Company License #00872660 Listed on: 04/26/2022
Home Details
Home Type
- Single Family
Est. Annual Taxes
- $13,938
Year Built
- Built in 2003
Lot Details
- 0.26 Acre Lot
- Cul-De-Sac
- Masonry wall
- Wrought Iron Fence
- Block Wall Fence
- Stucco Fence
- Premium Lot
- Paved or Partially Paved Lot
- Level Lot
- Sprinklers on Timer
- Private Yard
- Lawn
HOA Fees
- $345 Monthly HOA Fees
Property Views
- Mountain
- Pool
Home Design
- Turnkey
- Tile Roof
- Concrete Roof
Interior Spaces
- 2,633 Sq Ft Home
- 2-Story Property
- Ceiling Fan
- Double Sided Fireplace
- Free Standing Fireplace
- Gas Fireplace
- Double Pane Windows
- Custom Window Coverings
- Window Screens
- Double Door Entry
- Family Room with Fireplace
- Living Room with Fireplace
- Breakfast Room
- Formal Dining Room
- Utility Room
Kitchen
- Breakfast Bar
- Walk-In Pantry
- Electric Oven
- Self-Cleaning Oven
- Gas Cooktop
- Recirculated Exhaust Fan
- Microwave
- Ice Maker
- Water Line To Refrigerator
- Dishwasher
- Granite Countertops
- Trash Compactor
- Disposal
- Instant Hot Water
Flooring
- Carpet
- Ceramic Tile
Bedrooms and Bathrooms
- 3 Bedrooms
- Walk-In Closet
- Jack-and-Jill Bathroom
- Secondary bathroom tub or shower combo
- Shower Only
- Shower Only in Secondary Bathroom
Laundry
- Laundry Room
- Dryer
- Washer
Home Security
- Security System Owned
- Fire and Smoke Detector
Parking
- 3 Car Attached Garage
- Garage Door Opener
- Driveway
Accessible Home Design
- Grab Bars
- Wheelchair Adaptable
- Handicap Accessible
- No Interior Steps
Eco-Friendly Details
- Solar owned by seller
- Solar Heating System
Pool
- Pebble Pool Finish
- Heated In Ground Pool
- Gunite Pool
- Outdoor Pool
- Saltwater Pool
- Fence Around Pool
- Pool Tile
- Heated Spa
- In Ground Spa
- Ceramic Spa Tile
- Gunite Spa
- Spa Fenced
Outdoor Features
- Outdoor Grill
Utilities
- Evaporated cooling system
- Forced Air Heating and Cooling System
- Heating System Uses Natural Gas
- Underground Utilities
- Property is located within a water district
- Hot Water Circulator
- Gas Water Heater
- Cable TV Available
Listing and Financial Details
- Assessor Parcel Number 676530007
Community Details
Overview
- Association fees include cable TV
- Built by Regency Homes
- Victoria Falls Subdivision, Countess Floorplan
- On-Site Maintenance
- Greenbelt
- Planned Unit Development
Recreation
- Tennis Courts
- Community Basketball Court
- Pickleball Courts
Security
- Security Service
- Resident Manager or Management On Site
- Controlled Access
- Gated Community
Ownership History
Purchase Details
Purchase Details
Home Financials for this Owner
Home Financials are based on the most recent Mortgage that was taken out on this home.Purchase Details
Home Financials for this Owner
Home Financials are based on the most recent Mortgage that was taken out on this home.Similar Homes in the area
Home Values in the Area
Average Home Value in this Area
Purchase History
| Date | Buyer | Sale Price | Title Company |
|---|---|---|---|
| Beauview Llc | -- | None Available | |
| Grand Max Trust | -- | None Available | |
| Bescos Paul | $408,000 | Orange Coast Title Company | |
| Bescos Paul | -- | Orange Coast Title Company |
Mortgage History
| Date | Status | Borrower | Loan Amount |
|---|---|---|---|
| Previous Owner | Bescos Paul E | $330,000 | |
| Previous Owner | Bescos Paul | $326,250 |
Property History
| Date | Event | Price | Change | Sq Ft Price |
|---|---|---|---|---|
| 05/16/2022 05/16/22 | Sold | $989,900 | 0.0% | $376 / Sq Ft |
| 04/27/2022 04/27/22 | Pending | -- | -- | -- |
| 04/26/2022 04/26/22 | For Sale | $989,900 | -- | $376 / Sq Ft |
Tax History Compared to Growth
Tax History
| Year | Tax Paid | Tax Assessment Tax Assessment Total Assessment is a certain percentage of the fair market value that is determined by local assessors to be the total taxable value of land and additions on the property. | Land | Improvement |
|---|---|---|---|---|
| 2023 | $13,938 | $1,009,698 | $114,750 | $894,948 |
| 2022 | $7,626 | $522,171 | $130,540 | $391,631 |
| 2021 | $7,454 | $511,933 | $127,981 | $383,952 |
| 2020 | $7,130 | $506,685 | $126,669 | $380,016 |
| 2019 | $7,098 | $496,751 | $124,186 | $372,565 |
| 2018 | $6,889 | $487,011 | $121,751 | $365,260 |
| 2017 | $6,808 | $477,463 | $119,364 | $358,099 |
| 2016 | $6,563 | $468,102 | $117,024 | $351,078 |
| 2015 | $6,367 | $461,072 | $115,267 | $345,805 |
| 2014 | $6,364 | $452,042 | $113,010 | $339,032 |
Agents Affiliated with this Home
-
Hal Friedlander
H
Seller's Agent in 2022
Hal Friedlander
The Friedlander Company
(949) 922-7653
6 Total Sales
-
Alison Cone
A
Buyer's Agent in 2022
Alison Cone
Keller Williams Realty
(760) 636-2215
25 Total Sales
Map
Source: California Desert Association of REALTORS®
MLS Number: 219077775
APN: 676-530-007
- 8 Elizabeth Ct
- 10 Yorkshire Ct
- 6 Oak Tree Dr
- 30 Hilton Head Dr
- 6 Cambridge Ct
- 27 Oak Tree Dr
- 48 Oak Tree Dr
- 7 King Edward Ct
- 7 Siena Vista Ct
- 18 Normandy Way
- 27 Pine Valley Dr
- 15 Via Linea
- 42 Abby Rd
- 14 Via Linea
- 53 Colonial Dr
- 48 Colonial Dr
- 68 Oak Tree Dr
- 22 Pebble Beach Dr
- 28 Pebble Beach Dr
- 6 Bristol Ct
