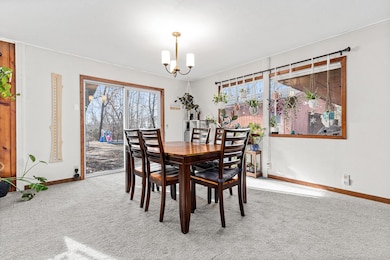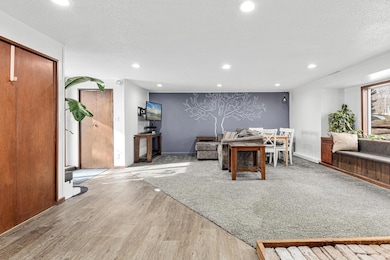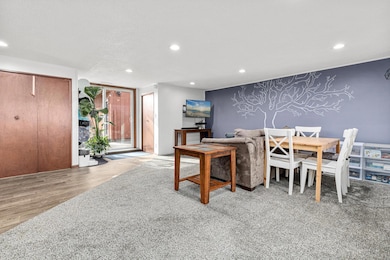
6 West Rd Circle Pines, MN 55014
Highlights
- Wood Burning Stove
- No HOA
- Patio
- Centennial Elementary School Rated A-
- The kitchen features windows
- Living Room
About This Home
As of May 2025This well-maintained rambler offers easy one-level living with an open floor plan and plenty of natural light. Originally a three-bedroom home, it has been modified to two bedrooms but can easily be converted back. The spacious family room features a cozy wood burning stove and window seating with storage. The dining room’s picture window overlooks the wooded backyard and has frequent wildlife visitors. A patio provides a great space to enjoy the outdoors and there are raised garden beds to grow your own vegetables. An extra-deep two-car garage offers ample space for vehicles, storage, or a workshop. Located in a convenient neighborhood with shopping and entertainment nearby. Schedule your showing today!
Last Agent to Sell the Property
Realty ONE Group SIMPLIFIED Brokerage Email: cindy@cindyotten.com Listed on: 03/13/2025

Home Details
Home Type
- Single Family
Est. Annual Taxes
- $2,600
Year Built
- Built in 1948
Lot Details
- 0.28 Acre Lot
- Lot Dimensions are 69x149x112x130
- Irregular Lot
Parking
- 2 Car Garage
- Parking Storage or Cabinetry
- Heated Garage
- Insulated Garage
- Garage Door Opener
Interior Spaces
- 1,313 Sq Ft Home
- 1-Story Property
- Wood Burning Stove
- Wood Burning Fireplace
- Family Room with Fireplace
- Living Room
- Utility Room Floor Drain
- Basement
- Crawl Space
Kitchen
- Cooktop
- Dishwasher
- The kitchen features windows
Bedrooms and Bathrooms
- 2 Bedrooms
- 1 Full Bathroom
Laundry
- Dryer
- Washer
Outdoor Features
- Patio
Utilities
- Forced Air Heating System
- Cable TV Available
Community Details
- No Home Owners Association
- Circle Pines Pt Iv West Subdivision
Listing and Financial Details
- Assessor Parcel Number 253123320003
Ownership History
Purchase Details
Home Financials for this Owner
Home Financials are based on the most recent Mortgage that was taken out on this home.Purchase Details
Home Financials for this Owner
Home Financials are based on the most recent Mortgage that was taken out on this home.Similar Homes in Circle Pines, MN
Home Values in the Area
Average Home Value in this Area
Purchase History
| Date | Type | Sale Price | Title Company |
|---|---|---|---|
| Deed | $310,000 | -- | |
| Deed | $285,000 | -- |
Mortgage History
| Date | Status | Loan Amount | Loan Type |
|---|---|---|---|
| Open | $294,500 | New Conventional | |
| Previous Owner | $270,490 | New Conventional | |
| Previous Owner | $210,000 | Reverse Mortgage Home Equity Conversion Mortgage |
Property History
| Date | Event | Price | Change | Sq Ft Price |
|---|---|---|---|---|
| 05/09/2025 05/09/25 | Sold | $310,000 | -3.1% | $236 / Sq Ft |
| 05/08/2025 05/08/25 | Pending | -- | -- | -- |
| 03/13/2025 03/13/25 | For Sale | $319,900 | +12.2% | $244 / Sq Ft |
| 12/19/2022 12/19/22 | Sold | $285,000 | +5.6% | $217 / Sq Ft |
| 11/14/2022 11/14/22 | Pending | -- | -- | -- |
| 11/11/2022 11/11/22 | For Sale | $270,000 | -- | $206 / Sq Ft |
Tax History Compared to Growth
Tax History
| Year | Tax Paid | Tax Assessment Tax Assessment Total Assessment is a certain percentage of the fair market value that is determined by local assessors to be the total taxable value of land and additions on the property. | Land | Improvement |
|---|---|---|---|---|
| 2025 | $2,625 | $243,100 | $110,000 | $133,100 |
| 2024 | $2,625 | $226,600 | $95,000 | $131,600 |
| 2023 | $2,454 | $230,900 | $98,200 | $132,700 |
| 2022 | $2,395 | $218,000 | $82,000 | $136,000 |
| 2021 | $2,689 | $176,300 | $64,400 | $111,900 |
| 2020 | $2,667 | $170,500 | $64,400 | $106,100 |
| 2019 | $2,557 | $161,400 | $61,300 | $100,100 |
| 2018 | $2,320 | $146,700 | $0 | $0 |
| 2017 | $2,039 | $142,600 | $0 | $0 |
| 2016 | $2,001 | $116,000 | $0 | $0 |
| 2015 | -- | $116,000 | $47,000 | $69,000 |
| 2014 | -- | $106,000 | $44,800 | $61,200 |
Agents Affiliated with this Home
-
Cindy Otten

Seller's Agent in 2025
Cindy Otten
Realty ONE Group SIMPLIFIED
(612) 916-7309
1 in this area
102 Total Sales
-
Brenda Daubenspeck

Seller Co-Listing Agent in 2025
Brenda Daubenspeck
Realty ONE Group SIMPLIFIED
(651) 332-0025
1 in this area
99 Total Sales
-
Eric Moorman

Buyer's Agent in 2025
Eric Moorman
North Coast Realty
(612) 656-9845
1 in this area
65 Total Sales
-
Craig Kupfer

Seller's Agent in 2022
Craig Kupfer
Bridge Realty, LLC
(612) 669-5756
1 in this area
12 Total Sales
-
Ryan Farrell
R
Buyer's Agent in 2022
Ryan Farrell
Lakes Area Realty G.V.
(763) 535-3500
1 in this area
5 Total Sales
Map
Source: NorthstarMLS
MLS Number: 6683454
APN: 25-31-23-32-0003
- 84 West Rd
- 9730 Austin St NE
- 9883 Yalta St NE
- 3855 97th Ave NE
- 26 E Golden Lake Rd
- 3930 99th Ave NE
- 44 Center Rd
- 10163 Fraizer St NE
- 2 Oak Rd Unit D
- 44 East Rd
- 10144 Kissell St NE
- 6 Pleasant View Ln
- 10139 Kissell St NE
- 102 South Dr Unit E
- 323 Sherwood Ct
- 4133 88th Ave NE
- 8705 Austin St NE
- 232 Pine Hollow Dr
- 3640 Flowerfield Rd
- 174 Egret Ln






