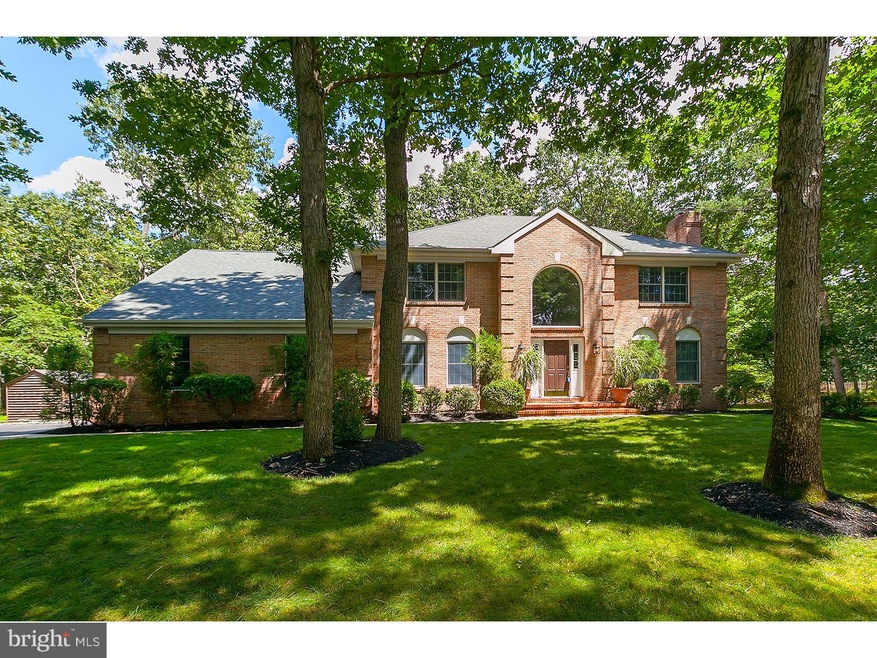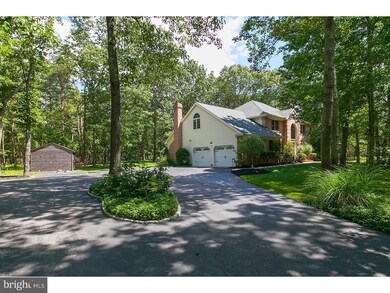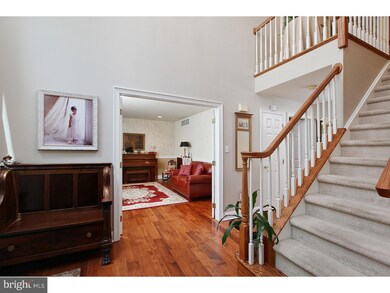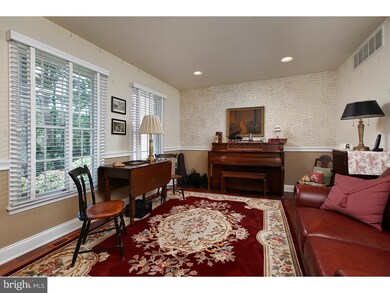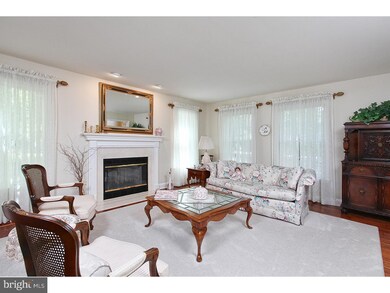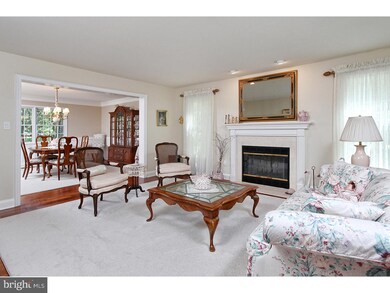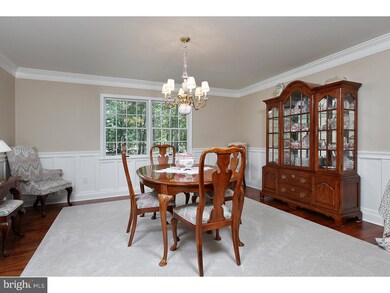
6 Winchester Ct Tabernacle, NJ 08088
Highlights
- Colonial Architecture
- Deck
- Wood Flooring
- Shawnee High School Rated A-
- Cathedral Ceiling
- Attic
About This Home
As of June 2021BRAND NEW PRICE! Stunning home that just keeps on improving! Nestled quietly on a lush wooded setting sits this stately Brick front home with side entry two car garage. The complete WOW factor hits you as soon as you step foot into the natural light filled foyer. Instantly you are greeted with warm rustic hardwood flooring that flows seamlessly to the Den/Study/Library/Music room on your left with double glass door entry, or to the ample sized formal living room on the right with the focal point being the wood burning fireplace flanked by windows, which gracefully flows into the formal dining room for those special gatherings featuring beautiful clean lines and quality wainscoating. Enter the large gourmet kitchen, and the deal is done!! Less than 2 yr old Sub Zero Paneled refrigerator/freezer, stainless steel wall oven and microwave, granite counter tops, smooth top island cooking and an abundance of counter space with under cabinet lighting. Breakfast area with slider to tiered deck provide lush wooded views. The spacious Mud Room/laundry room connects to the two car side entry garage with openers. Step down family room with volume ceiling and 2nd wood burning fireplace presents the perfect cozy atmosphere for everyday gatherings that also accesses the rear deck through its own set of sliders. Up to the second level is where you'll find the sumptuous Master Suite leading to the luxurious Master Bath, the focal point being the jetted tub and garden window, separate shower, seamless glass doors and tumbled marble surround, private water closet. You will also find 3 additional bedrooms all generous in size as well as the second full bath in a clean neutral palate. There is also a large finished basement to round out this exceptional home. Newer Gas Heat/Central Air & Deep Well. A special home for the most discriminating Buyer.
Last Agent to Sell the Property
Yvette Veideman
Connection Realtors Listed on: 08/01/2016
Home Details
Home Type
- Single Family
Est. Annual Taxes
- $11,107
Year Built
- Built in 1996
Lot Details
- 1.64 Acre Lot
- Property is in good condition
Parking
- 2 Car Direct Access Garage
- Garage Door Opener
- Driveway
Home Design
- Colonial Architecture
- Contemporary Architecture
- Brick Exterior Construction
- Vinyl Siding
Interior Spaces
- 2,922 Sq Ft Home
- Property has 2 Levels
- Cathedral Ceiling
- Ceiling Fan
- Skylights
- 2 Fireplaces
- Brick Fireplace
- Family Room
- Living Room
- Dining Room
- Basement Fills Entire Space Under The House
- Home Security System
- Attic
Kitchen
- Eat-In Kitchen
- Butlers Pantry
- Built-In Self-Cleaning Oven
- Cooktop
- Dishwasher
- Kitchen Island
Flooring
- Wood
- Wall to Wall Carpet
- Tile or Brick
Bedrooms and Bathrooms
- 4 Bedrooms
- En-Suite Primary Bedroom
- En-Suite Bathroom
- 2.5 Bathrooms
Laundry
- Laundry Room
- Laundry on main level
Outdoor Features
- Deck
- Shed
Schools
- Seneca High School
Utilities
- Forced Air Heating and Cooling System
- Heating System Uses Gas
- Well
- Electric Water Heater
- On Site Septic
Community Details
- No Home Owners Association
- Built by HORN
- Winchester Subdivision, Custom Floorplan
Listing and Financial Details
- Tax Lot 00006 02
- Assessor Parcel Number 35-00804 01-00006 02
Ownership History
Purchase Details
Home Financials for this Owner
Home Financials are based on the most recent Mortgage that was taken out on this home.Purchase Details
Home Financials for this Owner
Home Financials are based on the most recent Mortgage that was taken out on this home.Purchase Details
Similar Homes in the area
Home Values in the Area
Average Home Value in this Area
Purchase History
| Date | Type | Sale Price | Title Company |
|---|---|---|---|
| Deed | $515,000 | Your Hometown Title Llc | |
| Deed | $430,000 | None Available | |
| Deed | $57,500 | -- |
Mortgage History
| Date | Status | Loan Amount | Loan Type |
|---|---|---|---|
| Open | $463,500 | New Conventional | |
| Previous Owner | $427,125 | VA | |
| Previous Owner | $435,925 | VA | |
| Previous Owner | $193,000 | New Conventional | |
| Previous Owner | $240,000 | Unknown | |
| Previous Owner | $223,000 | Stand Alone First |
Property History
| Date | Event | Price | Change | Sq Ft Price |
|---|---|---|---|---|
| 06/15/2021 06/15/21 | Sold | $515,000 | +3.0% | $176 / Sq Ft |
| 03/09/2021 03/09/21 | Pending | -- | -- | -- |
| 03/06/2021 03/06/21 | For Sale | $499,900 | +16.3% | $171 / Sq Ft |
| 01/31/2017 01/31/17 | Sold | $430,000 | -1.1% | $147 / Sq Ft |
| 12/19/2016 12/19/16 | Pending | -- | -- | -- |
| 11/14/2016 11/14/16 | Price Changed | $434,900 | -3.4% | $149 / Sq Ft |
| 08/01/2016 08/01/16 | For Sale | $450,000 | -- | $154 / Sq Ft |
Tax History Compared to Growth
Tax History
| Year | Tax Paid | Tax Assessment Tax Assessment Total Assessment is a certain percentage of the fair market value that is determined by local assessors to be the total taxable value of land and additions on the property. | Land | Improvement |
|---|---|---|---|---|
| 2024 | $12,118 | $399,400 | $79,100 | $320,300 |
| 2023 | $12,118 | $399,400 | $79,100 | $320,300 |
| 2022 | $11,750 | $399,400 | $79,100 | $320,300 |
| 2021 | $11,958 | $399,400 | $79,100 | $320,300 |
| 2020 | $12,114 | $399,400 | $79,100 | $320,300 |
| 2019 | $11,750 | $399,400 | $79,100 | $320,300 |
| 2018 | $11,535 | $399,400 | $79,100 | $320,300 |
| 2017 | $11,463 | $399,400 | $79,100 | $320,300 |
| 2016 | $11,107 | $399,400 | $79,100 | $320,300 |
| 2015 | $11,011 | $399,400 | $79,100 | $320,300 |
| 2014 | $10,576 | $399,400 | $79,100 | $320,300 |
Agents Affiliated with this Home
-
Robert Dekanski

Seller's Agent in 2021
Robert Dekanski
RE/MAX
(800) 691-0485
2,951 Total Sales
-
Val Nunnenkamp

Buyer's Agent in 2021
Val Nunnenkamp
Keller Williams Realty - Marlton
(609) 313-1454
928 Total Sales
-
Y
Seller's Agent in 2017
Yvette Veideman
RE/MAX
-
Jody Pagliuso

Buyer's Agent in 2017
Jody Pagliuso
BHHS Fox & Roach
(609) 410-9573
166 Total Sales
Map
Source: Bright MLS
MLS Number: 1002465534
APN: 35-00804-01-00006-02
- 8 Winchester Ct
- 565 Mckendimen Rd
- 57 Summit Dr
- 326 Pricketts Mill Rd
- 634 Tabernacle Rd
- 26 Woodside Dr
- 47 Lakeview Dr
- 45 Lakeview Dr
- 2 Jessica Ct
- 50 Constitution Dr
- 43 Constitution Dr
- 51 Fox Hill Dr
- 60 Sleepy Hollow Dr
- 14 Glen Lake Dr
- 8 Vale Dr
- 2 Wicklow Dr
- 595 Tabernacle Rd
- 5 Hamilton Ct
- 7 Angels Ct
- 8 Copper Crow Bend
