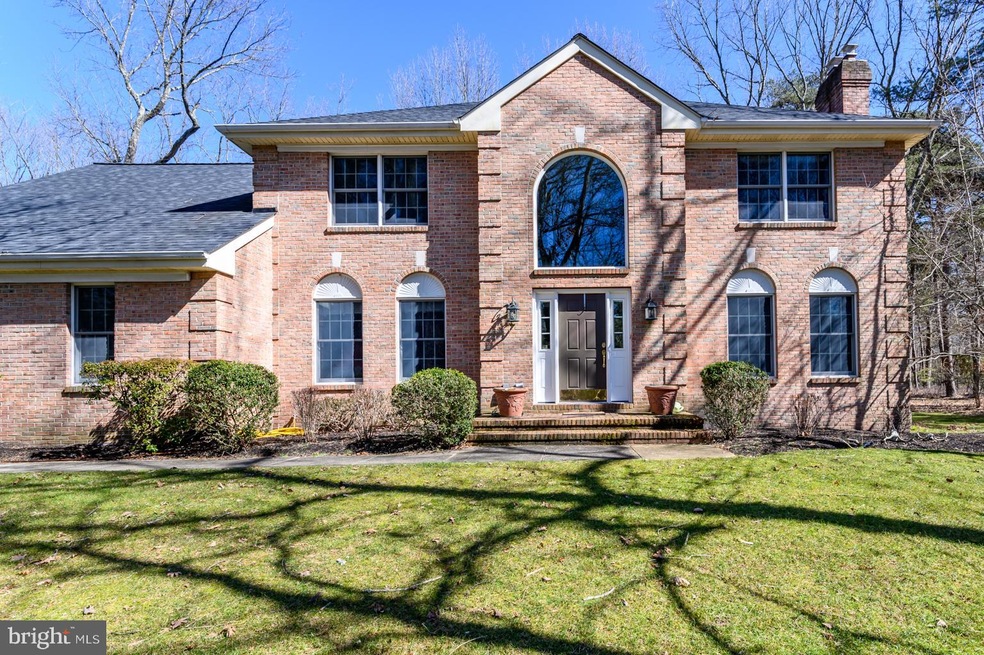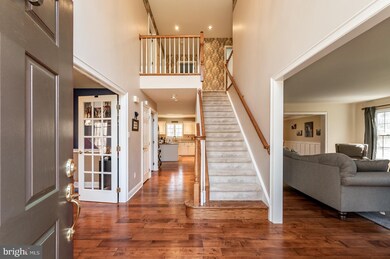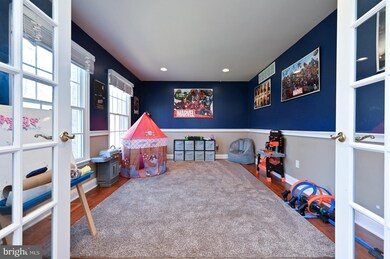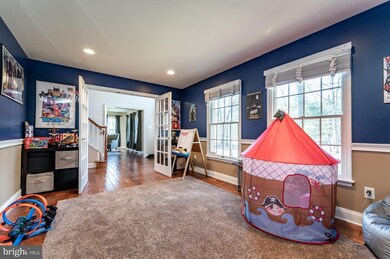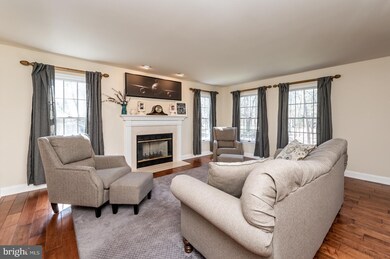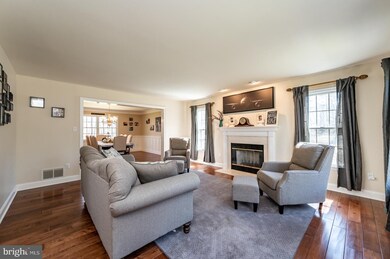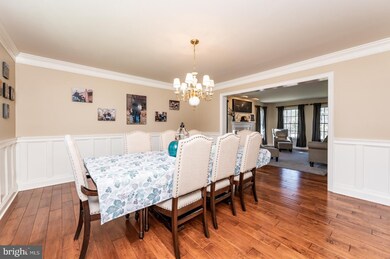
6 Winchester Ct Tabernacle, NJ 08088
Highlights
- Colonial Architecture
- Deck
- Wooded Lot
- Shawnee High School Rated A-
- Recreation Room
- Cathedral Ceiling
About This Home
As of June 2021Gorgeous Center Hall Colonial is oozing w/features. Situated on a scenic 1.6 acres of picturesque views, this stately Brick home boasts instant curb appeal. 2 story foyer welcomes you to this meticulously maintained home. French Doors lead to a Study. Formal LR & DR are both spacious & soaked w/sunlight. DR feats. flawless wainscoting & crown molding. Chef's EIK has it all! Sub-Zero Paneled Fridge, Table Top Range, SS Wall Oven, under cab lighting & a dining area w/1 yr olD Anderson sliding doors leading to an amazing yard. FR is opened up by Vaulted Ceilings & soaring skylights. 4 BRs on the 2nd lvl are all generously sized, incl. the Master Suite. WIC here w/blissful EnSuite bath offering luxurious Jetted Tub & Shower w/seamless glass door & tumbled marble surround. Huge finished basement has lots of storage. Great Rec Rm is the ideal space to entertain. Roof only 2.5 yrs w/50yr warranty. 1/2 home wired for generator. Carpets freshly cleaned. Garage door opener only 2 yrs + MORE!
Home Details
Home Type
- Single Family
Est. Annual Taxes
- $12,114
Year Built
- Built in 1996
Lot Details
- 1.64 Acre Lot
- Level Lot
- Wooded Lot
- Property is zoned R015
Parking
- 2 Car Attached Garage
- 6 Driveway Spaces
- Side Facing Garage
- Garage Door Opener
Home Design
- Colonial Architecture
- Brick Exterior Construction
- Shingle Roof
- Asphalt Roof
- Vinyl Siding
Interior Spaces
- 2,922 Sq Ft Home
- Property has 2 Levels
- Crown Molding
- Wainscoting
- Cathedral Ceiling
- Skylights
- Recessed Lighting
- 2 Fireplaces
- Wood Burning Fireplace
- Family Room Off Kitchen
- Living Room
- Formal Dining Room
- Den
- Recreation Room
- Bonus Room
- Utility Room
- Finished Basement
- Basement Fills Entire Space Under The House
- Attic Fan
- Home Security System
Kitchen
- Eat-In Kitchen
- Built-In Oven
- Cooktop
- Microwave
- Dishwasher
- Kitchen Island
- Upgraded Countertops
Flooring
- Wood
- Carpet
- Ceramic Tile
Bedrooms and Bathrooms
- 4 Bedrooms
- En-Suite Primary Bedroom
- En-Suite Bathroom
- Walk-In Closet
- Bathtub with Shower
- Walk-in Shower
Laundry
- Laundry Room
- Laundry on main level
- Dryer
- Washer
Outdoor Features
- Deck
- Patio
- Exterior Lighting
- Storage Shed
Schools
- Tabernacle Elementary School
- Kenneth R Olson Middle School
- Seneca High School
Utilities
- Forced Air Heating and Cooling System
- Water Treatment System
- Well
- Electric Water Heater
- Municipal Trash
- On Site Septic
Community Details
- No Home Owners Association
Listing and Financial Details
- Tax Lot 00006 02
- Assessor Parcel Number 35-00804 01-00006 02
Ownership History
Purchase Details
Home Financials for this Owner
Home Financials are based on the most recent Mortgage that was taken out on this home.Purchase Details
Home Financials for this Owner
Home Financials are based on the most recent Mortgage that was taken out on this home.Purchase Details
Similar Homes in the area
Home Values in the Area
Average Home Value in this Area
Purchase History
| Date | Type | Sale Price | Title Company |
|---|---|---|---|
| Deed | $515,000 | Your Hometown Title Llc | |
| Deed | $430,000 | None Available | |
| Deed | $57,500 | -- |
Mortgage History
| Date | Status | Loan Amount | Loan Type |
|---|---|---|---|
| Open | $463,500 | New Conventional | |
| Previous Owner | $427,125 | VA | |
| Previous Owner | $435,925 | VA | |
| Previous Owner | $193,000 | New Conventional | |
| Previous Owner | $240,000 | Unknown | |
| Previous Owner | $223,000 | Stand Alone First |
Property History
| Date | Event | Price | Change | Sq Ft Price |
|---|---|---|---|---|
| 06/15/2021 06/15/21 | Sold | $515,000 | +3.0% | $176 / Sq Ft |
| 03/09/2021 03/09/21 | Pending | -- | -- | -- |
| 03/06/2021 03/06/21 | For Sale | $499,900 | +16.3% | $171 / Sq Ft |
| 01/31/2017 01/31/17 | Sold | $430,000 | -1.1% | $147 / Sq Ft |
| 12/19/2016 12/19/16 | Pending | -- | -- | -- |
| 11/14/2016 11/14/16 | Price Changed | $434,900 | -3.4% | $149 / Sq Ft |
| 08/01/2016 08/01/16 | For Sale | $450,000 | -- | $154 / Sq Ft |
Tax History Compared to Growth
Tax History
| Year | Tax Paid | Tax Assessment Tax Assessment Total Assessment is a certain percentage of the fair market value that is determined by local assessors to be the total taxable value of land and additions on the property. | Land | Improvement |
|---|---|---|---|---|
| 2024 | $12,118 | $399,400 | $79,100 | $320,300 |
| 2023 | $12,118 | $399,400 | $79,100 | $320,300 |
| 2022 | $11,750 | $399,400 | $79,100 | $320,300 |
| 2021 | $11,958 | $399,400 | $79,100 | $320,300 |
| 2020 | $12,114 | $399,400 | $79,100 | $320,300 |
| 2019 | $11,750 | $399,400 | $79,100 | $320,300 |
| 2018 | $11,535 | $399,400 | $79,100 | $320,300 |
| 2017 | $11,463 | $399,400 | $79,100 | $320,300 |
| 2016 | $11,107 | $399,400 | $79,100 | $320,300 |
| 2015 | $11,011 | $399,400 | $79,100 | $320,300 |
| 2014 | $10,576 | $399,400 | $79,100 | $320,300 |
Agents Affiliated with this Home
-
Robert Dekanski

Seller's Agent in 2021
Robert Dekanski
RE/MAX
(800) 691-0485
2,953 Total Sales
-
Val Nunnenkamp

Buyer's Agent in 2021
Val Nunnenkamp
Keller Williams Realty - Marlton
(609) 313-1454
928 Total Sales
-
Y
Seller's Agent in 2017
Yvette Veideman
RE/MAX
-
Jody Pagliuso

Buyer's Agent in 2017
Jody Pagliuso
BHHS Fox & Roach
(609) 410-9573
166 Total Sales
Map
Source: Bright MLS
MLS Number: NJBL392284
APN: 35-00804-01-00006-02
- 8 Winchester Ct
- 565 Mckendimen Rd
- 57 Summit Dr
- 326 Pricketts Mill Rd
- 634 Tabernacle Rd
- 26 Woodside Dr
- 47 Lakeview Dr
- 45 Lakeview Dr
- 2 Jessica Ct
- 50 Constitution Dr
- 43 Constitution Dr
- 51 Fox Hill Dr
- 60 Sleepy Hollow Dr
- 14 Glen Lake Dr
- 8 Vale Dr
- 2 Wicklow Dr
- 595 Tabernacle Rd
- 5 Hamilton Ct
- 7 Angels Ct
- 8 Copper Crow Bend
