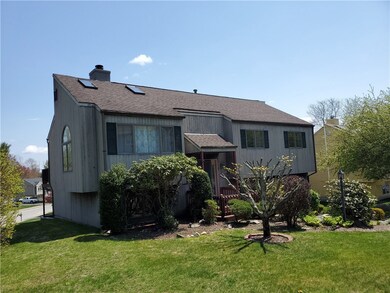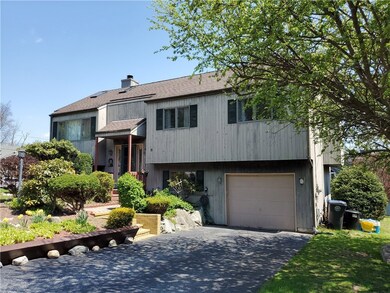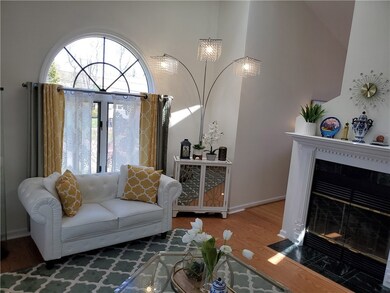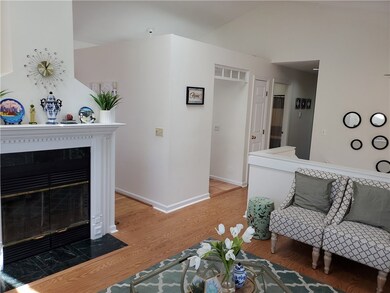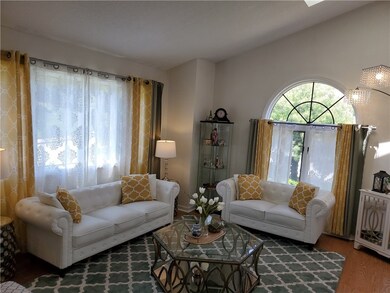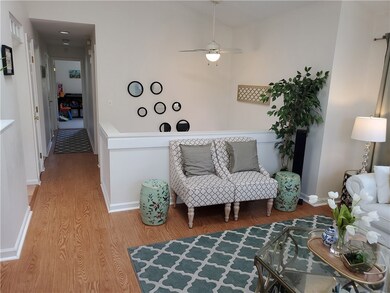
6 Woodcrest Ct Cranston, RI 02921
Oaklawn NeighborhoodHighlights
- Golf Course Community
- Raised Ranch Architecture
- Wood Flooring
- Deck
- Cathedral Ceiling
- Corner Lot
About This Home
As of July 2020Western Cranston “Natick Meadows”, 3 Bed, 2 Full Baths one in Master Bedroom, & 1 Car Garage on Corner Lot with Plenty of Curb Appeal. Stainless Steel Appliances 2018, Living Room with Wood Burning Fireplace, Cathedral Ceiling, 2 Skylights for Extra Natural Light, Hardwoods in Dining Area with Slider to Back Deck, Most Flooring under 2 years old, Lower Level has Office, Family Room, & Play Room, Gas Heat, Central Air, Town Water, New 3 Bed Septic Oct 2018, In-Ground Sprinklers, Close to Major Highway Access & Shopping. A Must See. Call Today.
Home Details
Home Type
- Single Family
Est. Annual Taxes
- $5,512
Year Built
- Built in 1988
Lot Details
- 0.25 Acre Lot
- Corner Lot
- Sprinkler System
- Property is zoned A8
Parking
- 1 Car Attached Garage
- Garage Door Opener
Home Design
- Raised Ranch Architecture
- Wood Siding
- Concrete Perimeter Foundation
- Plaster
Interior Spaces
- 2-Story Property
- Dry Bar
- Cathedral Ceiling
- Skylights
- Stone Fireplace
- Gas Fireplace
- Game Room
- Storage Room
- Utility Room
- Storm Doors
Kitchen
- <<OvenToken>>
- Range<<rangeHoodToken>>
- <<microwave>>
- Dishwasher
Flooring
- Wood
- Carpet
- Laminate
- Ceramic Tile
- Vinyl
Bedrooms and Bathrooms
- 3 Bedrooms
- 2 Full Bathrooms
- <<tubWithShowerToken>>
Laundry
- Laundry Room
- Dryer
- Washer
Partially Finished Basement
- Basement Fills Entire Space Under The House
- Interior and Exterior Basement Entry
Outdoor Features
- Deck
Utilities
- Forced Air Heating and Cooling System
- Heating System Uses Gas
- Gas Water Heater
- Septic Tank
Listing and Financial Details
- Tax Lot 1994
- Assessor Parcel Number 6WOODCRESTCTCRAN
Community Details
Recreation
- Golf Course Community
- Recreation Facilities
Additional Features
- Natick Meadows / Western Cranston Subdivision
- Shops
Ownership History
Purchase Details
Home Financials for this Owner
Home Financials are based on the most recent Mortgage that was taken out on this home.Purchase Details
Purchase Details
Home Financials for this Owner
Home Financials are based on the most recent Mortgage that was taken out on this home.Purchase Details
Similar Homes in the area
Home Values in the Area
Average Home Value in this Area
Purchase History
| Date | Type | Sale Price | Title Company |
|---|---|---|---|
| Warranty Deed | $336,500 | None Available | |
| Quit Claim Deed | -- | -- | |
| Deed | $299,000 | -- | |
| Warranty Deed | $147,000 | -- |
Mortgage History
| Date | Status | Loan Amount | Loan Type |
|---|---|---|---|
| Open | $322,681 | Stand Alone Refi Refinance Of Original Loan | |
| Closed | $319,675 | Purchase Money Mortgage | |
| Previous Owner | $225,860 | No Value Available | |
| Previous Owner | $239,920 | Purchase Money Mortgage | |
| Previous Owner | $84,750 | No Value Available |
Property History
| Date | Event | Price | Change | Sq Ft Price |
|---|---|---|---|---|
| 07/30/2020 07/30/20 | Sold | $336,500 | -3.6% | $173 / Sq Ft |
| 06/30/2020 06/30/20 | Pending | -- | -- | -- |
| 05/04/2020 05/04/20 | For Sale | $349,000 | +14.4% | $179 / Sq Ft |
| 10/15/2018 10/15/18 | Sold | $305,000 | +1.7% | $157 / Sq Ft |
| 09/15/2018 09/15/18 | Pending | -- | -- | -- |
| 06/06/2018 06/06/18 | For Sale | $299,900 | -- | $154 / Sq Ft |
Tax History Compared to Growth
Tax History
| Year | Tax Paid | Tax Assessment Tax Assessment Total Assessment is a certain percentage of the fair market value that is determined by local assessors to be the total taxable value of land and additions on the property. | Land | Improvement |
|---|---|---|---|---|
| 2024 | $5,675 | $417,000 | $147,100 | $269,900 |
| 2023 | $5,562 | $294,300 | $105,300 | $189,000 |
| 2022 | $5,447 | $294,300 | $105,300 | $189,000 |
| 2021 | $5,297 | $294,300 | $105,300 | $189,000 |
| 2020 | $5,512 | $265,400 | $105,300 | $160,100 |
| 2019 | $5,512 | $265,400 | $105,300 | $160,100 |
| 2018 | $5,385 | $265,400 | $105,300 | $160,100 |
| 2017 | $5,607 | $244,400 | $90,200 | $154,200 |
| 2016 | $5,487 | $244,400 | $90,200 | $154,200 |
| 2015 | $5,487 | $244,400 | $90,200 | $154,200 |
| 2014 | $5,155 | $225,700 | $86,500 | $139,200 |
Agents Affiliated with this Home
-
Blanchet Group
B
Seller's Agent in 2020
Blanchet Group
RE/MAX Town & Country
(401) 335-3344
1 in this area
165 Total Sales
-
Yolanda Nazario

Buyer's Agent in 2020
Yolanda Nazario
HomeSmart Professionals
(401) 480-3668
1 in this area
104 Total Sales
-
Tom Michael

Seller's Agent in 2018
Tom Michael
Weichert REALTORS-Atlantic Prp
(401) 523-5288
37 Total Sales
Map
Source: State-Wide MLS
MLS Number: 1252905
APN: CRAN-000018-000001-001994
- 29 Valley View Dr
- 54 Lilyana Way
- 50 Lilyana Way
- 55 Brookfield Dr
- 40 Lilyana Way
- 56 Brookfield Dr
- 789 Natick Ave
- 9 Linden Dr
- 11 Crossland Rd
- 92 Glendale Dr
- 35 Benjamin Ave
- 50 Hopedale Dr
- 28 Westbrook Rd
- 20 Canton Ct
- 46 Hornbeam Dr
- 61 High View Dr
- 1710 Phenix Ave
- 1 Lily Ln
- 9 Ivy Hollow Ct
- 17 Gilcrest Dr

