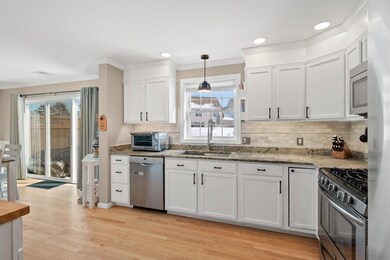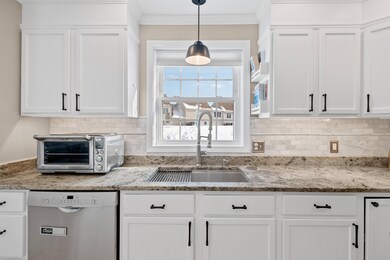
60 Abbey Rd Brentwood, NH 03833
Highlights
- Deck
- Wood Flooring
- 1 Car Direct Access Garage
- Swasey Central School Rated A
- End Unit
- Patio
About This Home
As of July 2025Enjoy the convenience of condo living in this move-in ready, end-unit townhouse in a pet-friendly association with no age restriction! The updated kitchen features honed granite & butcher block counters, stainless steel appliances and a well thought out layout. The kitchen opens to the dining area with a slider to the back patio and lawn space perfect for entertaining. The first floor boasts hardwood flooring, a spacious living room with a gas fireplace plus crown and chair molding. A half bath with tile flooring and front entryway complete the main level. Upstairs, you'll find two bedrooms plus a bonus office and full bath with laundry. Large primary bedroom with soaring vaulted ceiling, an en-suite full bath and spacious walk-in closet. Need extra storage or space? The walk-up attic and unfinished basement have you covered! Additional features include central A/C, water filtration system, vinyl siding and a covered front porch. 1-car garage plus 2 driveway spaces and additional guest parking nearby. Located in the Exeter school system, this home offers easy access to Route 101, shopping, restaurants, NH beaches, and Portsmouth and the MA & ME borders. Boston & Portland are just over an hour away. Delayed showings begin at the Open House this Saturday 5/24 from 1-3pm & Sunday 5/25 from 12-2pm.
Last Agent to Sell the Property
KW Coastal and Lakes & Mountains Realty License #064624 Listed on: 05/21/2025

Home Details
Home Type
- Single Family
Est. Annual Taxes
- $7,063
Year Built
- Built in 2001
Lot Details
- Property fronts a private road
- Property is zoned MF/P
Parking
- 1 Car Direct Access Garage
Home Design
- Concrete Foundation
- Wood Frame Construction
Interior Spaces
- 1,604 Sq Ft Home
- Property has 2 Levels
- Ceiling Fan
- Entrance Foyer
- Living Room
- Combination Kitchen and Dining Room
Kitchen
- Gas Range
- Dishwasher
Flooring
- Wood
- Carpet
- Tile
Bedrooms and Bathrooms
- 2 Bedrooms
- En-Suite Bathroom
Laundry
- Dryer
- Washer
Basement
- Basement Fills Entire Space Under The House
- Interior Basement Entry
Outdoor Features
- Deck
- Patio
Schools
- Swasey Central Elementary School
- Cooperative Middle School
- Exeter High School
Utilities
- Central Air
- Baseboard Heating
- Hot Water Heating System
- Private Water Source
- Community Sewer or Septic
Community Details
- Windsor Meadows Subdivision
Listing and Financial Details
- Tax Lot 4
- Assessor Parcel Number 202
Ownership History
Purchase Details
Home Financials for this Owner
Home Financials are based on the most recent Mortgage that was taken out on this home.Purchase Details
Similar Homes in the area
Home Values in the Area
Average Home Value in this Area
Purchase History
| Date | Type | Sale Price | Title Company |
|---|---|---|---|
| Warranty Deed | $279,533 | -- | |
| Warranty Deed | $279,533 | -- | |
| Warranty Deed | $205,000 | -- | |
| Warranty Deed | $205,000 | -- |
Mortgage History
| Date | Status | Loan Amount | Loan Type |
|---|---|---|---|
| Open | $272,145 | Stand Alone Refi Refinance Of Original Loan | |
| Closed | $271,115 | New Conventional | |
| Previous Owner | $137,900 | Unknown | |
| Previous Owner | $100,000 | Unknown | |
| Previous Owner | $188,450 | Unknown |
Property History
| Date | Event | Price | Change | Sq Ft Price |
|---|---|---|---|---|
| 07/15/2025 07/15/25 | Sold | $495,000 | +4.2% | $309 / Sq Ft |
| 05/27/2025 05/27/25 | Pending | -- | -- | -- |
| 05/21/2025 05/21/25 | For Sale | $475,000 | +69.9% | $296 / Sq Ft |
| 05/30/2018 05/30/18 | Sold | $279,500 | +1.8% | $174 / Sq Ft |
| 04/19/2018 04/19/18 | Pending | -- | -- | -- |
| 04/11/2018 04/11/18 | For Sale | $274,500 | -- | $171 / Sq Ft |
Tax History Compared to Growth
Tax History
| Year | Tax Paid | Tax Assessment Tax Assessment Total Assessment is a certain percentage of the fair market value that is determined by local assessors to be the total taxable value of land and additions on the property. | Land | Improvement |
|---|---|---|---|---|
| 2024 | $7,063 | $280,600 | $0 | $280,600 |
| 2023 | $6,603 | $280,600 | $0 | $280,600 |
| 2022 | $6,215 | $280,600 | $0 | $280,600 |
| 2021 | $6,241 | $280,600 | $0 | $280,600 |
| 2020 | $6,507 | $280,600 | $0 | $280,600 |
| 2019 | $6,271 | $226,400 | $0 | $226,400 |
| 2018 | $5,848 | $226,400 | $0 | $226,400 |
| 2017 | $5,612 | $226,400 | $0 | $226,400 |
| 2016 | $5,490 | $226,400 | $0 | $226,400 |
| 2015 | $5,252 | $226,400 | $0 | $226,400 |
| 2013 | $5,242 | $219,500 | $0 | $219,500 |
Agents Affiliated with this Home
-
Megan Higgins Croteau

Seller's Agent in 2025
Megan Higgins Croteau
KW Coastal and Lakes & Mountains Realty
(603) 969-0739
14 in this area
156 Total Sales
-
Kristen Merritt

Buyer's Agent in 2025
Kristen Merritt
East Key Realty
(603) 305-7142
1 in this area
63 Total Sales
-
Michael Whitney

Seller's Agent in 2018
Michael Whitney
KW Coastal and Lakes & Mountains Realty
(603) 610-8545
1 in this area
276 Total Sales
-
D
Buyer's Agent in 2018
Donald Bourque
BHHS Verani Londonderry
Map
Source: PrimeMLS
MLS Number: 5042131
APN: BREN-000202-000004-000000-000060
- 38 Abbey Rd Unit 38
- 54 Three Ponds Dr
- 83 Three Ponds Dr
- 153 North Rd
- 19 Three Ponds Dr
- 26 Three Ponds Dr
- 250 Exeter Rd
- 71 Deer Hill Rd
- 8 Sir Lancelot Dr
- 204 Robinhood Dr
- 218 Robinhood Dr
- 216 Robinhood Dr
- 316 Friar Tuck Dr
- 59 Deer Hill Rd
- 155 Middle Rd
- 0 Pine Rd Unit 73192426
- 0 Pine Rd Unit 4981823
- 20 Birch Rd
- 31 Robinson St
- 31 Tuck Dr






