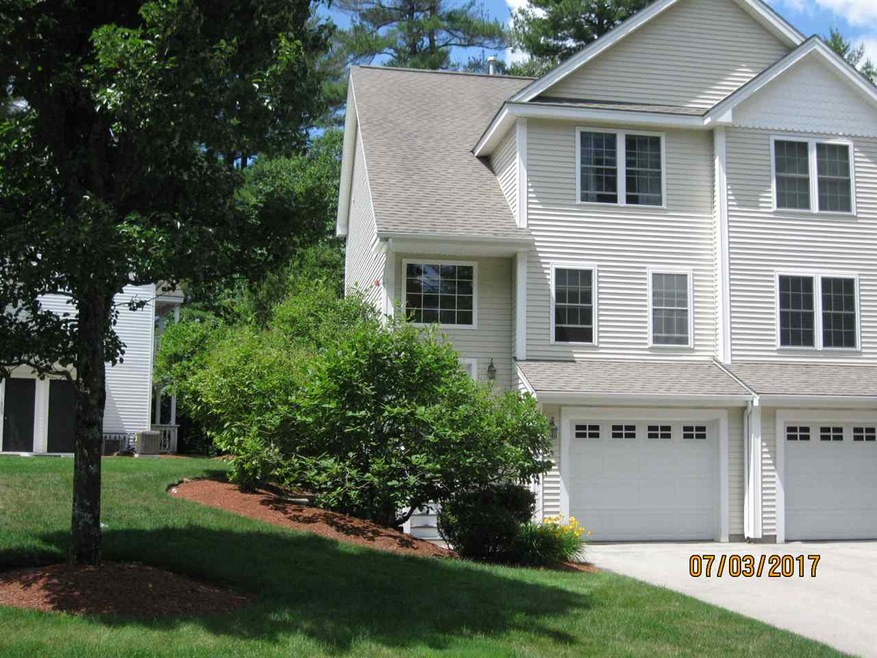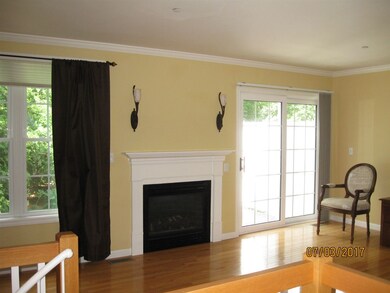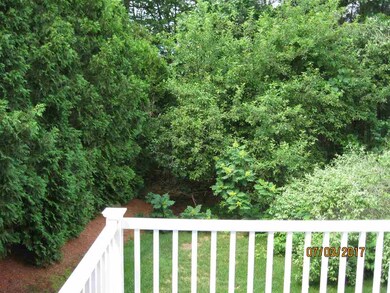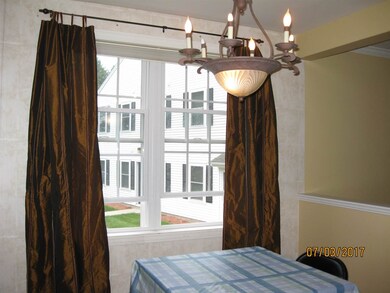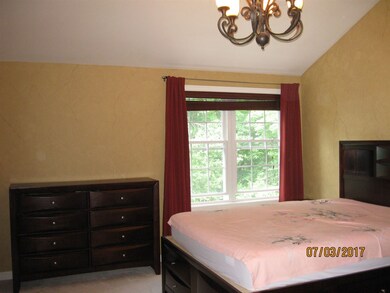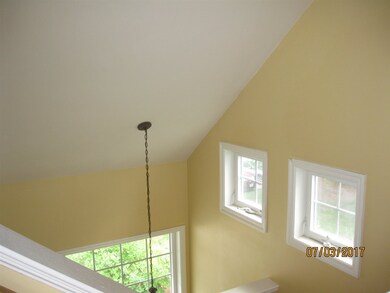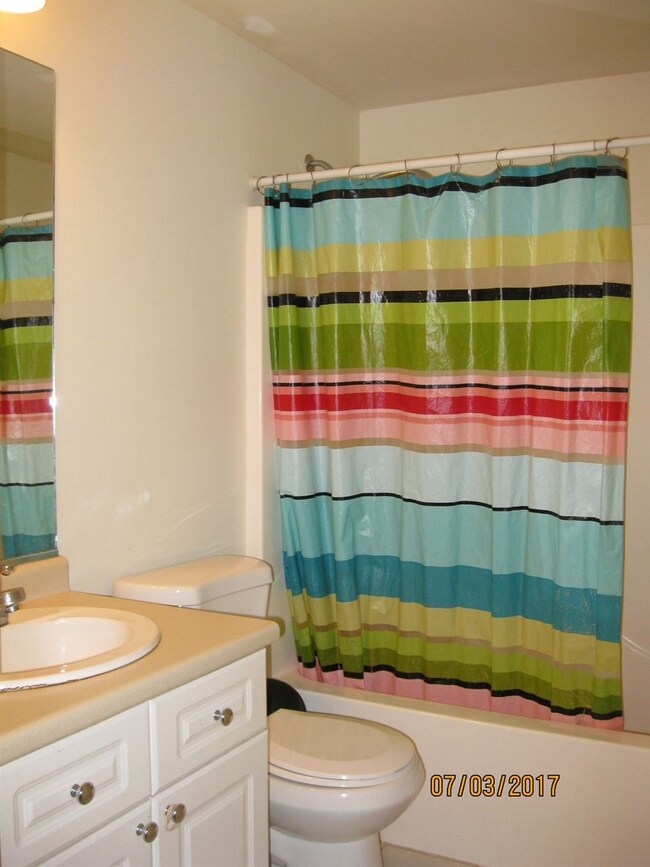
60 Barrington Ave Nashua, NH 03062
Southwest Nashua NeighborhoodHighlights
- Deck
- Wood Flooring
- 1 Car Direct Access Garage
About This Home
As of July 2021A former Model Townhouse, this lovely End Unit, located in Barrington Village Condominiums, is near exit 1 in So. Nashua and in the much sought-after Bicentennial School district. Welcome to a bright, open concept, spacious 3 level home with a 2-story natural light-filled, tiled foyer that also offers direct entry from the 1 car garage. The longer driveway easily accommodates ample parking space for 2 more cars and the visitor parking is just steps away. The main living area has hardwood floors, a gas fireplace and a slider to the deck overlooking a nice wooded area to the rear. There is a loft area suitable as a den/office/play area. The 2nd level has the en suite Master (with cathedral ceiling, and walk-in closet), the 2nd bedroom, full bath, and another loft/den/office/play area next to the convenient laundry area. The lower level family room with a built-in wall unit offers additional living space options. An End unit, central air, natural gas heat, and the location will make you not want to miss this one!
Property Details
Home Type
- Condominium
Est. Annual Taxes
- $6,623
Year Built
- 2001
HOA Fees
- $195 Monthly HOA Fees
Parking
- 1 Car Direct Access Garage
- Automatic Garage Door Opener
- Driveway
- Off-Street Parking
Home Design
- Concrete Foundation
- Wood Frame Construction
- Shingle Roof
- Vinyl Siding
Interior Spaces
- 3-Story Property
Kitchen
- Gas Range
- ENERGY STAR Qualified Dishwasher
Flooring
- Wood
- Carpet
- Ceramic Tile
Bedrooms and Bathrooms
- 2 Bedrooms
Finished Basement
- Walk-Out Basement
- Connecting Stairway
- Basement Storage
- Natural lighting in basement
Outdoor Features
- Deck
Utilities
- Heating System Uses Natural Gas
- Natural Gas Water Heater
Community Details
- Association fees include landscaping, plowing, trash, condo fee
- Barrington Village Condos
Listing and Financial Details
- Legal Lot and Block 60 / 00056
Ownership History
Purchase Details
Home Financials for this Owner
Home Financials are based on the most recent Mortgage that was taken out on this home.Purchase Details
Home Financials for this Owner
Home Financials are based on the most recent Mortgage that was taken out on this home.Purchase Details
Home Financials for this Owner
Home Financials are based on the most recent Mortgage that was taken out on this home.Purchase Details
Home Financials for this Owner
Home Financials are based on the most recent Mortgage that was taken out on this home.Purchase Details
Home Financials for this Owner
Home Financials are based on the most recent Mortgage that was taken out on this home.Purchase Details
Home Financials for this Owner
Home Financials are based on the most recent Mortgage that was taken out on this home.Purchase Details
Similar Homes in Nashua, NH
Home Values in the Area
Average Home Value in this Area
Purchase History
| Date | Type | Sale Price | Title Company |
|---|---|---|---|
| Warranty Deed | $370,000 | None Available | |
| Warranty Deed | $285,000 | -- | |
| Warranty Deed | $252,000 | -- | |
| Deed | $312,000 | -- | |
| Deed | $300,000 | -- | |
| Warranty Deed | $284,900 | -- | |
| Warranty Deed | $180,000 | -- |
Mortgage History
| Date | Status | Loan Amount | Loan Type |
|---|---|---|---|
| Open | $325,800 | Purchase Money Mortgage | |
| Previous Owner | $199,500 | Purchase Money Mortgage | |
| Previous Owner | $160,000 | No Value Available | |
| Previous Owner | $200,000 | Purchase Money Mortgage | |
| Previous Owner | $240,000 | Unknown | |
| Previous Owner | $240,000 | Purchase Money Mortgage | |
| Previous Owner | $227,900 | No Value Available |
Property History
| Date | Event | Price | Change | Sq Ft Price |
|---|---|---|---|---|
| 05/23/2025 05/23/25 | For Sale | $475,000 | 0.0% | $269 / Sq Ft |
| 07/22/2023 07/22/23 | Rented | $2,600 | 0.0% | -- |
| 06/28/2023 06/28/23 | Under Contract | -- | -- | -- |
| 06/12/2023 06/12/23 | Price Changed | $2,600 | +8.3% | $1 / Sq Ft |
| 06/10/2023 06/10/23 | For Rent | $2,400 | 0.0% | -- |
| 07/06/2021 07/06/21 | Sold | $370,000 | +4.2% | $210 / Sq Ft |
| 06/08/2021 06/08/21 | Pending | -- | -- | -- |
| 06/03/2021 06/03/21 | For Sale | $355,000 | +24.6% | $201 / Sq Ft |
| 08/14/2017 08/14/17 | Sold | $285,000 | +1.1% | $162 / Sq Ft |
| 07/14/2017 07/14/17 | Pending | -- | -- | -- |
| 07/05/2017 07/05/17 | For Sale | $282,000 | +11.9% | $160 / Sq Ft |
| 10/19/2015 10/19/15 | Sold | $252,000 | -1.2% | $139 / Sq Ft |
| 08/29/2015 08/29/15 | Pending | -- | -- | -- |
| 08/24/2015 08/24/15 | For Sale | $255,000 | -- | $141 / Sq Ft |
Tax History Compared to Growth
Tax History
| Year | Tax Paid | Tax Assessment Tax Assessment Total Assessment is a certain percentage of the fair market value that is determined by local assessors to be the total taxable value of land and additions on the property. | Land | Improvement |
|---|---|---|---|---|
| 2023 | $6,623 | $363,300 | $0 | $363,300 |
| 2022 | $6,565 | $363,300 | $0 | $363,300 |
| 2021 | $6,325 | $272,400 | $0 | $272,400 |
| 2020 | $6,159 | $272,400 | $0 | $272,400 |
| 2019 | $5,927 | $272,400 | $0 | $272,400 |
| 2018 | $5,778 | $272,400 | $0 | $272,400 |
| 2017 | $5,336 | $206,900 | $0 | $206,900 |
| 2016 | $5,187 | $206,900 | $0 | $206,900 |
| 2015 | $5,019 | $204,600 | $0 | $204,600 |
| 2014 | $4,921 | $204,600 | $0 | $204,600 |
Agents Affiliated with this Home
-
Matthew Brownrigg

Seller's Agent in 2025
Matthew Brownrigg
Lamacchia Realty, Inc.
(603) 566-5736
3 in this area
57 Total Sales
-
Josh Naughton Team

Seller's Agent in 2021
Josh Naughton Team
RE/MAX
(978) 660-3743
4 in this area
169 Total Sales
-
Marie Day

Seller's Agent in 2017
Marie Day
East Key Realty
(603) 566-3935
2 in this area
24 Total Sales
-
D
Seller's Agent in 2015
David Moran
BHG Masiello Nashua
Map
Source: PrimeMLS
MLS Number: 4645146
APN: NASH-000000-000056-000060B
- 68 Barrington Ave
- 75 Cadogan Way Unit UW243
- 7 Doucet Ave
- 4 Doucet Ave Unit The Scout
- 65 Wilderness Dr
- 50 Wilderness Dr
- 71 Wilderness Dr Unit The Eagle
- 52 Wilderness Dr
- 75 Wilderness Dr
- 58 Wilderness Dr
- 48 Wilderness Dr Unit The Star
- 46 Wilderness Dr
- 63 Wilderness Dr Unit Derby 2
- 67 Wilderness Dr Unit The Cub
- 1 Doucet Ave
- 3 Doucet Ave Unit The Cub
- 5 Doucet Ave
- 16 Mountain Laurels Dr Unit 303
- 16 Mountain Laurels Dr Unit 402
- 38 Georgetown Dr
