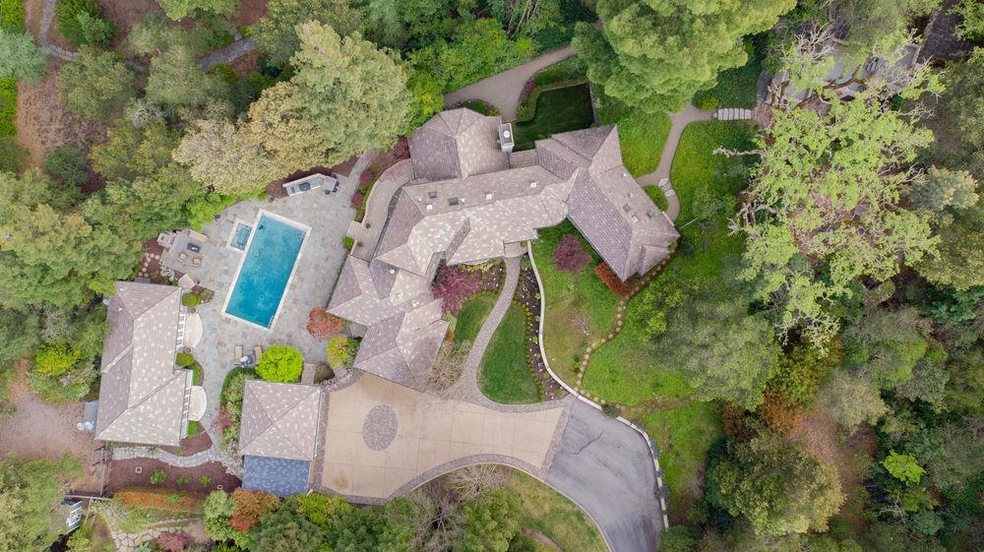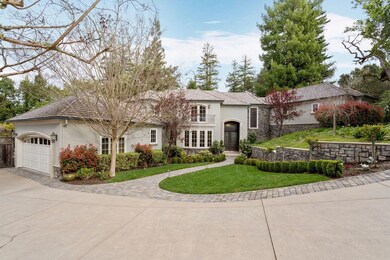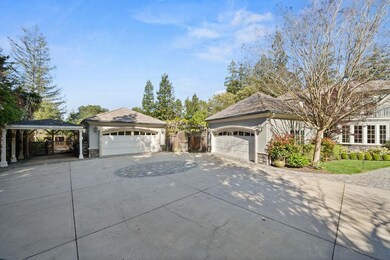
60 Buck Ct Redwood City, CA 94062
Woodside Hills NeighborhoodHighlights
- Wine Cellar
- Cabana
- Fireplace in Primary Bedroom
- Las Lomitas Elementary School Rated A+
- Primary Bedroom Suite
- Vaulted Ceiling
About This Home
As of January 2024Private compound encompassing a stately main residence, detached executive-size office w/full bath, 1 bed & 1 bath guesthouse w/kitchen, arrival court & 2 two-car garages all situated on 1.14 acres w/in exclusive & gated cul de sac. Grounds include sparkling lap pool & spa, outdoor kitchen & fireplace, plus a mini-castle that is perfect for a playhouse or wine cellar & surrounded by terraces for entertaining. Meticulous care taken building this home. Main floor features: two-story formal entry, herringbone hardwood floors, detailed millwork, immense great rm w/vaulted ceiling, chef's kitchen w/top appliances, utility room w/W/D & dog-washing station & ground floor 4th bedroom suite. Upstairs features: a luxurious master suite retreat w/two generous walk-in closets & soaking tub, extra hall storage, plus two children bedrooms in separate wing. Minutes from highwy 280, towns of Woodside & MP & Woodside Rd retail. V-Tour @ 60BuckCt.com. Per County Health Order Appt Only max 2 SIP persons.
Last Agent to Sell the Property
Dulcy Freeman
Golden Gate Sotheby's International Realty License #01342352 Listed on: 04/08/2020

Last Buyer's Agent
Susan Tanner
Golden Gate Sotheby's International Realty License #01736865

Home Details
Home Type
- Single Family
Est. Annual Taxes
- $61,119
Year Built
- Built in 2000
Lot Details
- 1.15 Acre Lot
- Back Yard
- Zoning described as R1001A
HOA Fees
- $238 Monthly HOA Fees
Parking
- 4 Car Detached Garage
- 1 Carport Space
- Electric Gate
Home Design
- Concrete Perimeter Foundation
Interior Spaces
- 4,036 Sq Ft Home
- 2-Story Property
- Wet Bar
- Central Vacuum
- Vaulted Ceiling
- Skylights
- Bay Window
- Mud Room
- Formal Entry
- Wine Cellar
- Separate Family Room
- Living Room with Fireplace
- 3 Fireplaces
- Formal Dining Room
- Den
- Utility Room
- Alarm System
Kitchen
- Eat-In Kitchen
- Breakfast Bar
- Built-In Double Oven
- Gas Oven
- Range Hood
- Dishwasher
- Kitchen Island
- Granite Countertops
- Disposal
Flooring
- Wood
- Carpet
- Tile
Bedrooms and Bathrooms
- 4 Bedrooms
- Main Floor Bedroom
- Fireplace in Primary Bedroom
- Primary Bedroom Suite
- Walk-In Closet
- Marble Bathroom Countertops
- Dual Sinks
- Soaking Tub in Primary Bathroom
- Oversized Bathtub in Primary Bathroom
- Walk-in Shower
Laundry
- Laundry Room
- Washer and Dryer
Pool
- Cabana
- In Ground Spa
- Private Pool
- Outside Bathroom Access
- Pool Cover
Outdoor Features
- Balcony
- Outdoor Fireplace
- Outdoor Kitchen
- Shed
- Barbecue Area
Utilities
- Forced Air Heating and Cooling System
Listing and Financial Details
- Assessor Parcel Number 069-390-050
Community Details
Overview
- Association fees include insurance
- Buck Estate HOA
- Built by Buck Estate HOA
Recreation
- Lap or Exercise Community Pool
Ownership History
Purchase Details
Home Financials for this Owner
Home Financials are based on the most recent Mortgage that was taken out on this home.Purchase Details
Home Financials for this Owner
Home Financials are based on the most recent Mortgage that was taken out on this home.Purchase Details
Home Financials for this Owner
Home Financials are based on the most recent Mortgage that was taken out on this home.Purchase Details
Purchase Details
Home Financials for this Owner
Home Financials are based on the most recent Mortgage that was taken out on this home.Similar Homes in the area
Home Values in the Area
Average Home Value in this Area
Purchase History
| Date | Type | Sale Price | Title Company |
|---|---|---|---|
| Grant Deed | $6,400,000 | First American Title | |
| Grant Deed | $5,050,000 | Lawyers Title Company | |
| Interfamily Deed Transfer | -- | First American Title | |
| Interfamily Deed Transfer | -- | None Available | |
| Grant Deed | $860,000 | Old Republic Title Ins Compa |
Mortgage History
| Date | Status | Loan Amount | Loan Type |
|---|---|---|---|
| Open | $5,000,000 | New Conventional | |
| Previous Owner | $2,000,000 | New Conventional | |
| Previous Owner | $679,000 | New Conventional | |
| Previous Owner | $721,894 | New Conventional | |
| Previous Owner | $400,000 | Credit Line Revolving | |
| Previous Owner | $729,000 | New Conventional | |
| Previous Owner | $1,000,000 | Unknown | |
| Previous Owner | $275,000 | Credit Line Revolving | |
| Previous Owner | $1,108,000 | Credit Line Revolving | |
| Previous Owner | $1,100,000 | Unknown | |
| Previous Owner | $1,100,000 | Unknown | |
| Previous Owner | $430,000 | No Value Available | |
| Previous Owner | $1,450,000 | Construction |
Property History
| Date | Event | Price | Change | Sq Ft Price |
|---|---|---|---|---|
| 01/31/2024 01/31/24 | Sold | $6,400,000 | -1.5% | $1,492 / Sq Ft |
| 01/06/2024 01/06/24 | Pending | -- | -- | -- |
| 12/11/2023 12/11/23 | For Sale | $6,495,000 | +28.6% | $1,514 / Sq Ft |
| 05/13/2020 05/13/20 | Sold | $5,050,000 | +1.0% | $1,251 / Sq Ft |
| 04/29/2020 04/29/20 | Pending | -- | -- | -- |
| 04/08/2020 04/08/20 | For Sale | $4,999,000 | -- | $1,239 / Sq Ft |
Tax History Compared to Growth
Tax History
| Year | Tax Paid | Tax Assessment Tax Assessment Total Assessment is a certain percentage of the fair market value that is determined by local assessors to be the total taxable value of land and additions on the property. | Land | Improvement |
|---|---|---|---|---|
| 2025 | $61,119 | $6,658,560 | $4,109,580 | $2,548,980 |
| 2023 | $61,119 | $5,308,449 | $4,090,134 | $1,218,315 |
| 2022 | $58,497 | $5,204,363 | $4,009,936 | $1,194,427 |
| 2021 | $57,571 | $5,102,317 | $3,931,310 | $1,171,007 |
| 2020 | $26,646 | $2,335,045 | $1,232,790 | $1,102,255 |
| 2019 | $27,455 | $2,289,261 | $1,208,618 | $1,080,643 |
| 2018 | $26,104 | $2,244,374 | $1,184,920 | $1,059,454 |
| 2017 | $25,099 | $2,200,368 | $1,161,687 | $1,038,681 |
| 2016 | $24,876 | $2,157,224 | $1,138,909 | $1,018,315 |
| 2015 | $24,409 | $2,124,821 | $1,121,802 | $1,003,019 |
| 2014 | $24,231 | $2,083,200 | $1,099,828 | $983,372 |
Agents Affiliated with this Home
-
Dulcy Freeman

Seller's Agent in 2024
Dulcy Freeman
Golden Gate Sotheby's International Realty
(650) 804-8884
2 in this area
38 Total Sales
-
Josh Rubin

Buyer's Agent in 2024
Josh Rubin
Compass
(650) 575-5981
2 in this area
112 Total Sales
-
Michael Dreyfus

Seller Co-Listing Agent in 2020
Michael Dreyfus
Golden Gate Sotheby's International Realty
(650) 847-1141
1 in this area
83 Total Sales
-
S
Buyer's Agent in 2020
Susan Tanner
Golden Gate Sotheby's International Realty
Map
Source: MLSListings
MLS Number: ML81788924
APN: 069-390-050
- 941 High Rd
- 269 Stockbridge Ave
- 1142 Moore Rd
- 2665 Carolina Ave
- 587 Sequoia Ave
- 1692 Maryland St
- 319 Sequoia Ave
- 387 Moore Rd
- 1943 Kentucky St
- 1422 W Selby Ln
- 250 Hardwick Rd
- 241 Polhemus Ave
- 440 Rutherford Ave
- 230 Rutherford Ave
- 2668 Washington Ave
- 3070 Sterling Way
- 1328 Woodside Rd
- 1243 Woodside Rd
- 255 Nimitz Ave
- 2698 Goodwin Ave





