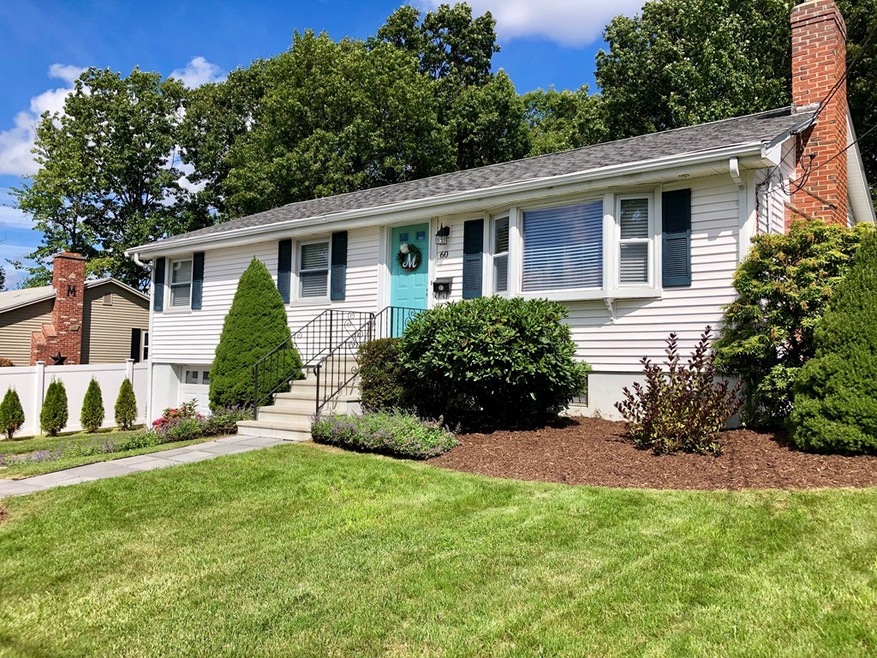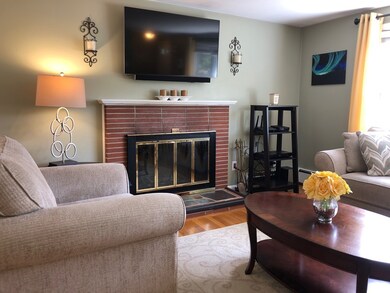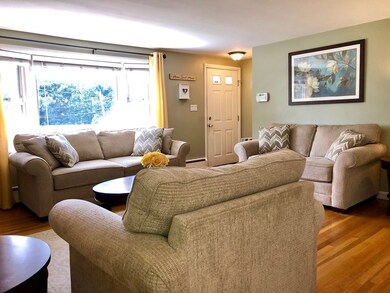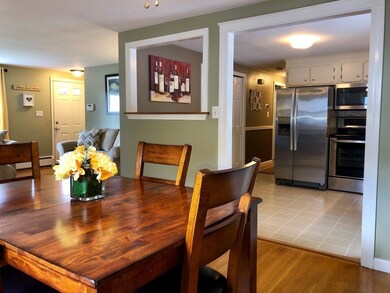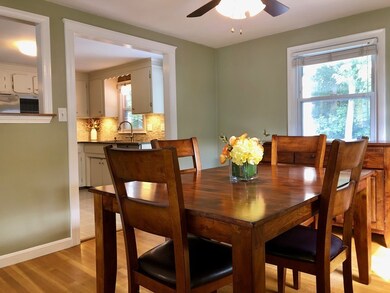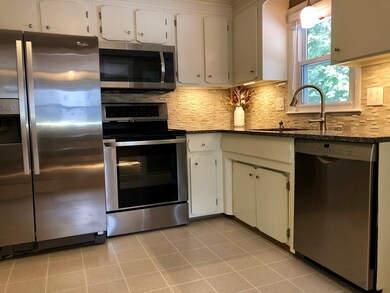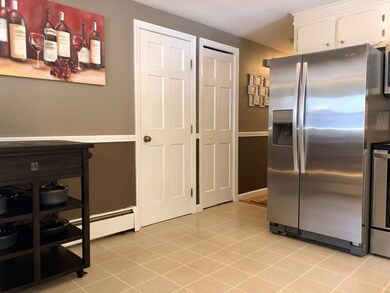
60 Claridge Rd Worcester, MA 01606
Indian Hill NeighborhoodHighlights
- Deck
- Attic
- 2-minute walk to Bevonzi Conservation Park
- Wood Flooring
- Storage Shed
About This Home
As of October 2019Highest and Best Offers to be submitted by 6:00 pm Sunday 9/15/19.. Oh so Cute on Claridge...Pristine 3 bedroom, 1.5 bath, 1 car garage..Absolute move in condition. Location, condition, and price... this home has it all. Neighborhood setting yet amazing commuter location to I-190 & I-290. Minutes to train station for longer commutes. Fabulous floor plan with open living room and dining space. Spacious and bright kitchen with newer stainless appliances. 3 great sized bedrooms. Ample closet space and hardwoods throughout. Vinyl Sided and vinyl windows. Central Air Conditioning too! Gotta love the dual sinks in the bathroom. Bonus space in the lower level perfect for additional living, playroom, or man-town complete with half bath and work-shop space. If the fabulous house was not enough, check out the outdoor space--- Spacious, manicured, fenced in and level yard with a over-sized composite deck and shed. Showings begin at Open House Saturday 9/14 at 1pm.
Home Details
Home Type
- Single Family
Est. Annual Taxes
- $5,414
Year Built
- Built in 1964
Lot Details
- Property is zoned RS-7
Parking
- 1 Car Garage
Kitchen
- Range<<rangeHoodToken>>
- <<microwave>>
- Dishwasher
Flooring
- Wood
- Wall to Wall Carpet
- Tile
- Vinyl
Outdoor Features
- Deck
- Storage Shed
Utilities
- Ductless Heating Or Cooling System
- Hot Water Baseboard Heater
- Heating System Uses Gas
- Water Holding Tank
- Natural Gas Water Heater
- Cable TV Available
Additional Features
- Attic
- Basement
Listing and Financial Details
- Assessor Parcel Number M:37 B:34B L:00030
Ownership History
Purchase Details
Home Financials for this Owner
Home Financials are based on the most recent Mortgage that was taken out on this home.Purchase Details
Home Financials for this Owner
Home Financials are based on the most recent Mortgage that was taken out on this home.Purchase Details
Home Financials for this Owner
Home Financials are based on the most recent Mortgage that was taken out on this home.Similar Homes in the area
Home Values in the Area
Average Home Value in this Area
Purchase History
| Date | Type | Sale Price | Title Company |
|---|---|---|---|
| Not Resolvable | $310,000 | Gould Title | |
| Not Resolvable | $226,500 | -- | |
| Deed | $189,000 | -- |
Mortgage History
| Date | Status | Loan Amount | Loan Type |
|---|---|---|---|
| Open | $115,000 | New Conventional | |
| Previous Owner | $48,000 | Credit Line Revolving | |
| Previous Owner | $203,850 | New Conventional | |
| Previous Owner | $157,250 | Stand Alone Refi Refinance Of Original Loan | |
| Previous Owner | $160,650 | Purchase Money Mortgage | |
| Previous Owner | $10,000 | No Value Available | |
| Previous Owner | $29,000 | No Value Available | |
| Previous Owner | $30,000 | No Value Available |
Property History
| Date | Event | Price | Change | Sq Ft Price |
|---|---|---|---|---|
| 10/18/2019 10/18/19 | Sold | $310,000 | +4.4% | $208 / Sq Ft |
| 09/16/2019 09/16/19 | Pending | -- | -- | -- |
| 09/09/2019 09/09/19 | For Sale | $297,000 | +31.1% | $199 / Sq Ft |
| 07/23/2015 07/23/15 | Sold | $226,500 | 0.0% | $152 / Sq Ft |
| 06/26/2015 06/26/15 | Pending | -- | -- | -- |
| 06/08/2015 06/08/15 | Off Market | $226,500 | -- | -- |
| 06/04/2015 06/04/15 | For Sale | $219,900 | -- | $147 / Sq Ft |
Tax History Compared to Growth
Tax History
| Year | Tax Paid | Tax Assessment Tax Assessment Total Assessment is a certain percentage of the fair market value that is determined by local assessors to be the total taxable value of land and additions on the property. | Land | Improvement |
|---|---|---|---|---|
| 2025 | $5,414 | $410,500 | $118,200 | $292,300 |
| 2024 | $5,330 | $387,600 | $118,200 | $269,400 |
| 2023 | $5,170 | $360,500 | $102,800 | $257,700 |
| 2022 | $4,593 | $302,000 | $82,300 | $219,700 |
| 2021 | $4,469 | $274,500 | $65,800 | $208,700 |
| 2020 | $4,279 | $251,700 | $65,800 | $185,900 |
| 2019 | $4,019 | $223,300 | $59,200 | $164,100 |
| 2018 | $3,890 | $205,700 | $59,200 | $146,500 |
| 2017 | $3,952 | $205,600 | $59,200 | $146,400 |
| 2016 | $3,891 | $188,800 | $43,300 | $145,500 |
| 2015 | $3,440 | $171,400 | $43,300 | $128,100 |
| 2014 | -- | $171,400 | $43,300 | $128,100 |
Agents Affiliated with this Home
-
Tina Mancini

Seller's Agent in 2019
Tina Mancini
Prosperity Associates, Inc
(508) 981-4733
25 Total Sales
-
Bella Fox
B
Buyer's Agent in 2019
Bella Fox
Coldwell Banker Realty - Worcester
(508) 795-7500
10 Total Sales
-
Sue Beaudet

Seller's Agent in 2015
Sue Beaudet
eXp Realty
(508) 688-4580
51 Total Sales
Map
Source: MLS Property Information Network (MLS PIN)
MLS Number: 72561773
APN: WORC-000037-000034B-000030
