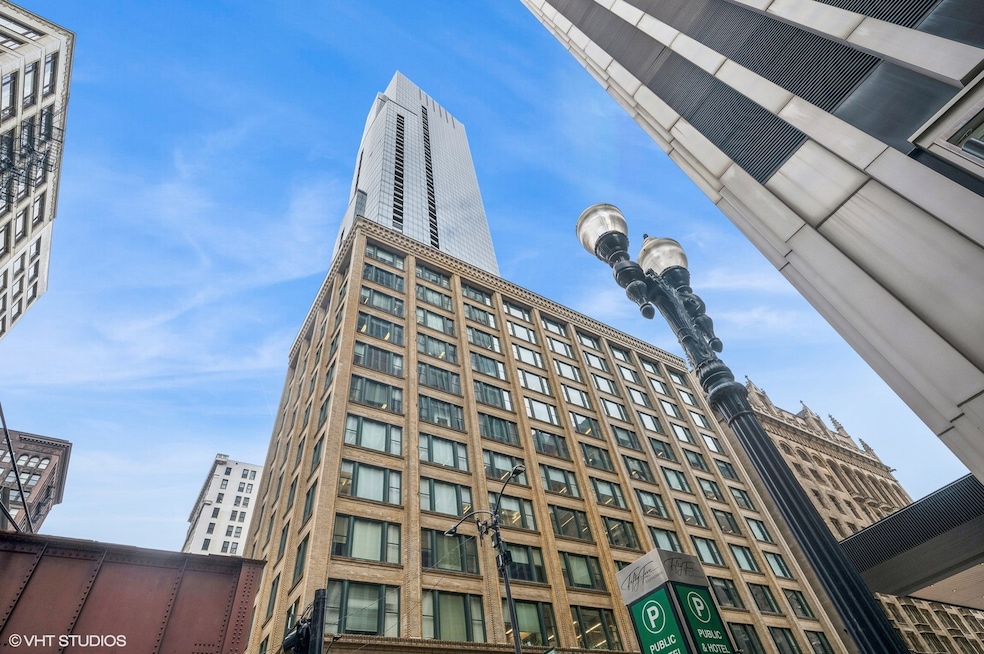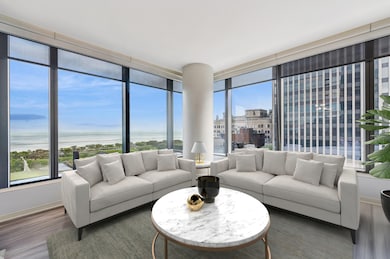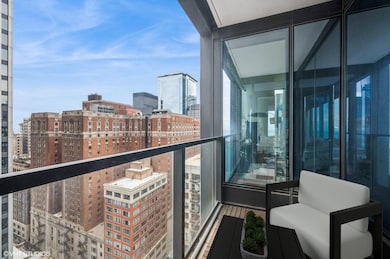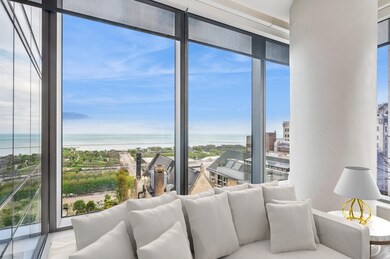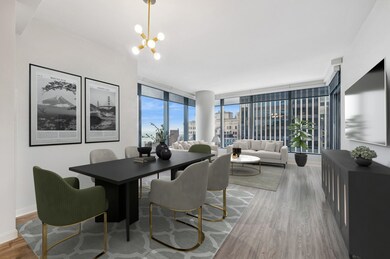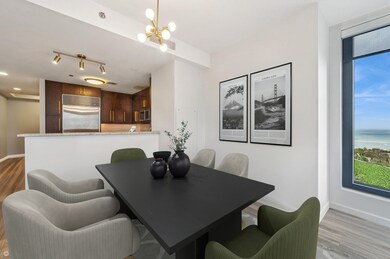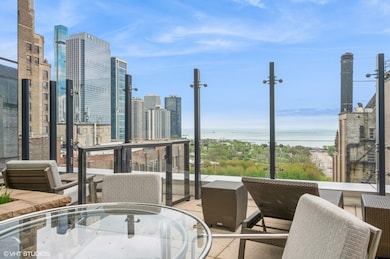The Legacy at Millennium Park 60 E Monroe St Unit 2204 Chicago, IL 60603
The Loop NeighborhoodHighlights
- Doorman
- 1-minute walk to Madison/Wabash Station (Downtown Loop)
- Fitness Center
- Lake Front
- Steam Room
- 5-minute walk to Millenium Park
About This Home
The Legacy at Millennium Park - Corner unit w/stunning views of Lake Michigan, Millennium Park, Grant Park, and some Chicago skyline. Luxury home in a luxury building featuring spacious floor plan w/2 bedrooms and 2 bathrooms, private balcony with amazing views, upscale finishes, floor-to-ceiling windows, walk-in closet. in-unit laundry. Premiere full-amenity building with multiple indoor and outdoor community spaces in the best location. Garage parking available for additional fee. Absolutely no smoking. One dog up to 30 lbs. allowed. No cats.
Last Listed By
Coldwell Banker Real Estate Group License #475143004 Listed on: 06/11/2025

Property Details
Home Type
- Multi-Family
Est. Annual Taxes
- $12,018
Year Built
- Built in 2009
Lot Details
- Lake Front
- Corner Lot
Parking
- 1 Car Garage
Home Design
- Property Attached
Interior Spaces
- 1,376 Sq Ft Home
- Elevator
- Family Room
- Combination Dining and Living Room
- Wood Flooring
Kitchen
- Range
- Microwave
- High End Refrigerator
- Dishwasher
- Stainless Steel Appliances
- Disposal
Bedrooms and Bathrooms
- 2 Bedrooms
- 2 Potential Bedrooms
- 2 Full Bathrooms
- Dual Sinks
- Soaking Tub
- Separate Shower
Laundry
- Laundry Room
- Dryer
- Washer
Schools
- South Loop Elementary School
- Phillips Academy High School
Additional Features
- Property is near a park
- Forced Air Heating and Cooling System
Listing and Financial Details
- Property Available on 6/15/25
- Rent includes water, pool, scavenger, doorman, exterior maintenance, snow removal
Community Details
Overview
- 355 Units
- Dan Harvey Association, Phone Number (312) 332-2010
- Property managed by Draper & Kramer
- Lock-and-Leave Community
- 72-Story Property
Amenities
- Doorman
- Valet Parking
- Sundeck
- Steam Room
- Business Center
- Party Room
- Service Elevator
- Package Room
- Community Storage Space
Recreation
- Community Spa
- Bike Trail
Pet Policy
- Pets up to 30 lbs
- Limit on the number of pets
- Pet Size Limit
- Pet Deposit Required
- Dogs Allowed
Security
- Resident Manager or Management On Site
Map
About The Legacy at Millennium Park
Source: Midwest Real Estate Data (MRED)
MLS Number: 12390188
APN: 17-15-101-026-1628
- 60 E Monroe St Unit 1604
- 60 E Monroe St Unit 2607
- 60 E Monroe St Unit 3103
- 60 E Monroe St Unit 3007
- 60 E Monroe St Unit 6203
- 60 E Monroe St Unit 2705
- 60 E Monroe St Unit 3308
- 60 E Monroe St Unit 5103
- 60 E Monroe St Unit 2304
- 60 E Monroe St Unit 1903
- 60 E Monroe St Unit 4203
- 60 E Monroe St Unit 4003
- 60 E Monroe St Unit 2606
- 60 E Monroe St Unit 2408
- 60 E Monroe St Unit P4-06
- 60 E Monroe St Unit P12-35
- 60 E Monroe St Unit M1226
- 60 E Monroe St Unit 1901
- 5 N Wabash Ave Unit 1204
- 65 E Monroe St Unit 4203
